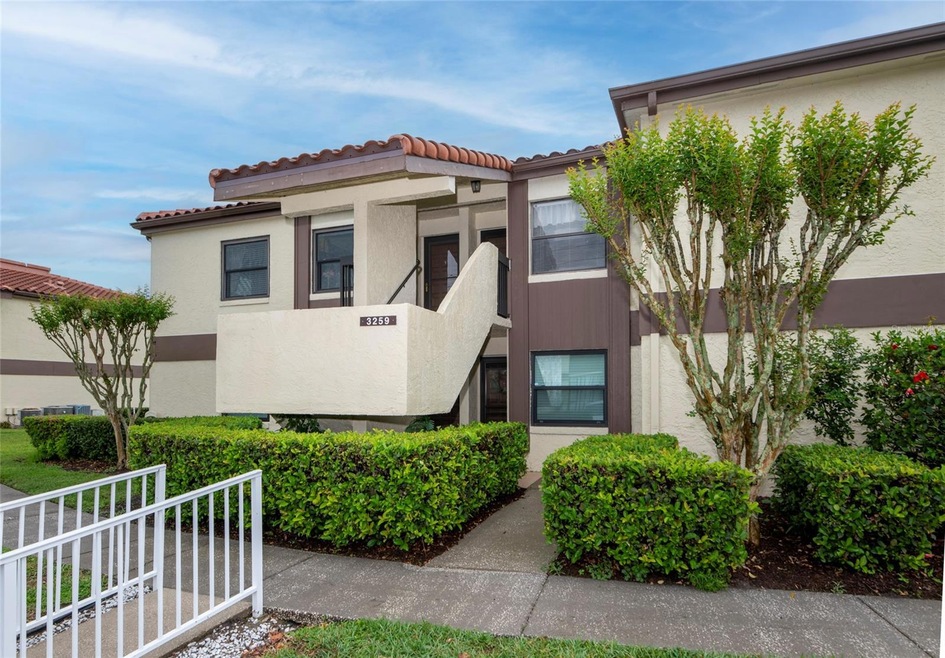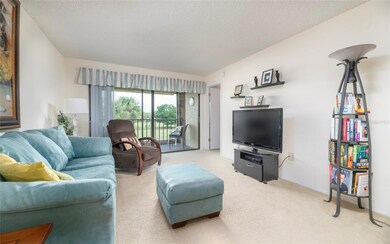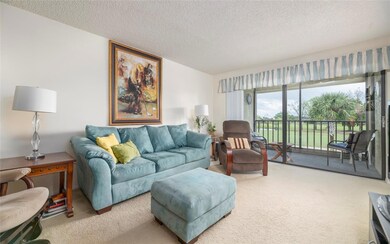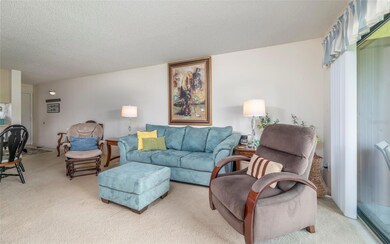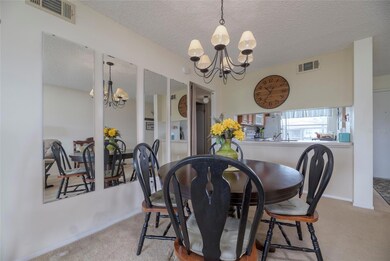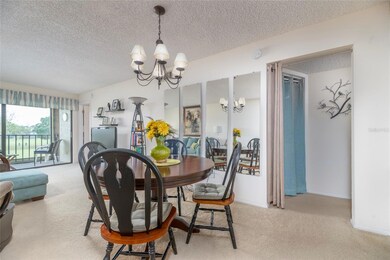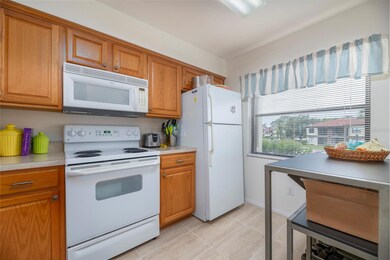
3259 Westridge Blvd Unit I202 Orlando, FL 32822
South Semoran NeighborhoodHighlights
- Golf Course Community
- Gated Community
- 2.35 Acre Lot
- Fitness Center
- Golf Course View
- Open Floorplan
About This Home
As of December 2024THE VIEW! Imagine the many days and evenings admiring the beautiful view of the golf course and the players who frequent this beautiful golf course in this turnkey condominium. SOLD FULLY FURNISHED and move in ready, this unit in the fantastic Ventura Country Club community is just waiting to be yours. An open floor plan with a view to the golf course greets you upon entering the door. The kitchen, near the entry was upgraded several years ago and includes a small table and chairs for eating or food preparation. Upon entering the main living space, the dining and living room are spacious and welcoming with an abundance of natural light flooding this home from the floor to ceiling patio doors. The owners suite is extra comfortable and private with the enclosed toilet and tub/shower; a separate vanity is outside. The large walk in closet can accommodate space for two comfortably. The second bath and bedroom is on the opposite end of this home and is a great space for guests and visitors. This home has an in unit laundry closet near the second bedroom for convenience as well. The patio is a highlight of the unit and includes a walk in storage closet for those necessary extras that we all need. The community includes three gates, two with guard access and one for community residents only, a 10,000 sq ft clubhouse with a large pool, a full service restaurant and bar, a fitness center, ball room, and library for the residents. This is a wonderful place to live and centrally located in the City Beautiful. Easy access to downtown, theme parks, the Orlando International Airport, beaches and more. This is a fantastic buy at this price; dont miss this great deal.
Last Agent to Sell the Property
KELLER WILLIAMS ADVANTAGE III Brokerage Phone: 407-207-0825 License #3068367 Listed on: 03/24/2024

Property Details
Home Type
- Condominium
Est. Annual Taxes
- $2,972
Year Built
- Built in 1981
HOA Fees
Home Design
- Contemporary Architecture
- Slab Foundation
- Tile Roof
- Block Exterior
Interior Spaces
- 934 Sq Ft Home
- 2-Story Property
- Open Floorplan
- Ceiling Fan
- Window Treatments
- Combination Dining and Living Room
- Golf Course Views
Kitchen
- Eat-In Kitchen
- Range
- Microwave
- Dishwasher
- Disposal
Flooring
- Carpet
- Ceramic Tile
Bedrooms and Bathrooms
- 2 Bedrooms
- Split Bedroom Floorplan
- Closet Cabinetry
- Walk-In Closet
- 2 Full Bathrooms
- Bathtub with Shower
Laundry
- Laundry closet
- Dryer
- Washer
Home Security
Utilities
- Central Heating and Cooling System
- Heat Pump System
- Thermostat
- Electric Water Heater
- Private Sewer
- Cable TV Available
Additional Features
- Exterior Lighting
- West Facing Home
Listing and Financial Details
- Visit Down Payment Resource Website
- Legal Lot and Block 202 / 9
- Assessor Parcel Number 03-23-30-9205-09-202
Community Details
Overview
- Association fees include 24-Hour Guard, common area taxes, pool, escrow reserves fund, maintenance structure, ground maintenance, private road, recreational facilities, security, sewer, trash, water
- Sentry Management/Candace Harrison Association, Phone Number (407) 788-6700
- Ventura Country Club Association
- Westridge Condo Ph 02 Subdivision
- The community has rules related to deed restrictions, allowable golf cart usage in the community
Amenities
- Restaurant
- Clubhouse
Recreation
- Golf Course Community
- Tennis Courts
- Community Playground
- Fitness Center
- Community Pool
- Park
Pet Policy
- Pets Allowed
- Pets up to 35 lbs
Security
- Security Guard
- Gated Community
- Fire and Smoke Detector
Ownership History
Purchase Details
Purchase Details
Home Financials for this Owner
Home Financials are based on the most recent Mortgage that was taken out on this home.Purchase Details
Purchase Details
Purchase Details
Purchase Details
Home Financials for this Owner
Home Financials are based on the most recent Mortgage that was taken out on this home.Similar Homes in Orlando, FL
Home Values in the Area
Average Home Value in this Area
Purchase History
| Date | Type | Sale Price | Title Company |
|---|---|---|---|
| Quit Claim Deed | $100 | None Listed On Document | |
| Warranty Deed | $185,000 | None Listed On Document | |
| Warranty Deed | $185,000 | None Listed On Document | |
| Quit Claim Deed | -- | None Available | |
| Warranty Deed | $78,000 | Sunbelt Title Agency | |
| Interfamily Deed Transfer | $105,000 | -- | |
| Warranty Deed | $67,000 | -- |
Mortgage History
| Date | Status | Loan Amount | Loan Type |
|---|---|---|---|
| Previous Owner | $12,500 | New Conventional | |
| Previous Owner | $42,000 | New Conventional |
Property History
| Date | Event | Price | Change | Sq Ft Price |
|---|---|---|---|---|
| 12/23/2024 12/23/24 | Sold | $185,000 | -7.5% | $198 / Sq Ft |
| 12/07/2024 12/07/24 | Pending | -- | -- | -- |
| 10/19/2024 10/19/24 | Price Changed | $199,900 | -12.7% | $214 / Sq Ft |
| 10/19/2024 10/19/24 | For Sale | $229,000 | +23.8% | $245 / Sq Ft |
| 09/29/2024 09/29/24 | Off Market | $185,000 | -- | -- |
| 07/03/2024 07/03/24 | Price Changed | $229,000 | -10.2% | $245 / Sq Ft |
| 03/24/2024 03/24/24 | For Sale | $255,000 | -- | $273 / Sq Ft |
Tax History Compared to Growth
Tax History
| Year | Tax Paid | Tax Assessment Tax Assessment Total Assessment is a certain percentage of the fair market value that is determined by local assessors to be the total taxable value of land and additions on the property. | Land | Improvement |
|---|---|---|---|---|
| 2025 | $3,375 | $178,900 | -- | $178,900 |
| 2024 | $2,972 | $186,473 | -- | -- |
| 2023 | $2,972 | $168,100 | $33,620 | $134,480 |
| 2022 | $2,638 | $140,100 | $28,020 | $112,080 |
| 2021 | $2,539 | $132,500 | $26,500 | $106,000 |
| 2020 | $2,107 | $126,100 | $25,220 | $100,880 |
| 2019 | $2,017 | $112,100 | $22,420 | $89,680 |
| 2018 | $1,848 | $99,900 | $19,980 | $79,920 |
| 2017 | $1,635 | $81,300 | $16,260 | $65,040 |
| 2016 | $1,519 | $73,600 | $14,720 | $58,880 |
| 2015 | $1,406 | $65,400 | $13,080 | $52,320 |
| 2014 | $1,374 | $63,600 | $12,720 | $50,880 |
Agents Affiliated with this Home
-
Youree Lundy

Seller's Agent in 2024
Youree Lundy
KELLER WILLIAMS ADVANTAGE III
(407) 222-0304
11 in this area
29 Total Sales
-
Jess Shiwram

Buyer's Agent in 2024
Jess Shiwram
KELLER WILLIAMS REALTY AT THE PARKS
(407) 574-0825
1 in this area
32 Total Sales
Map
Source: Stellar MLS
MLS Number: O6189925
APN: 03-2330-9205-09-202
- 3221 Westridge Blvd Unit J103
- 3214 Candle Ridge Dr Unit 201
- 3276 Candle Ridge Ct Unit 202
- 5999 Lake Pointe Dr Unit 602
- 5999 Lake Pointe Dr Unit 609
- 6057 Lake Pointe Dr Unit 408
- 5978 Braemar Place Unit 108
- 5978 Braemar Place Unit 102
- 5978 Braemar Place Unit 109
- 3004 Cottage Grove Ct Unit 1805
- 3017 Cottage Grove Ct Unit GE
- 3408 Idlegrove Ct
- 3038 Clubview Dr Unit GE
- 6147 Sunnyvale Dr Unit GE
- 2948 Cottage Grove Ct Unit GE
- 2926 Claremont Ct Unit GE
- 6050 Scotchwood Glen Unit GE
- 3475 Flossmoor Ave Unit L103
- 3432 Idlegrove Ct
- 2923 Marshfield Ct Unit GE
