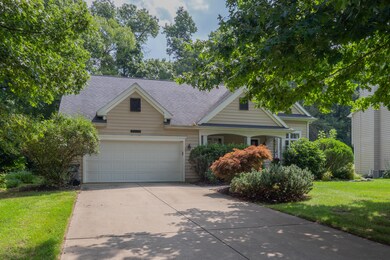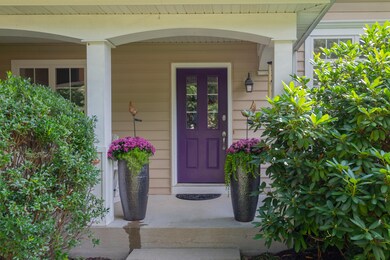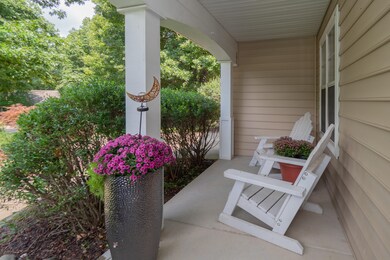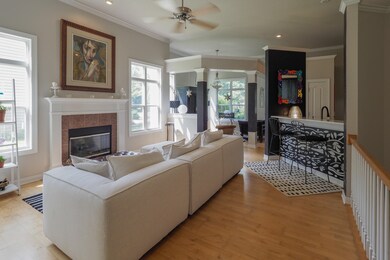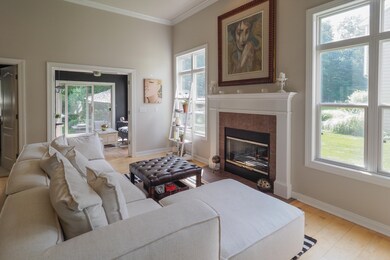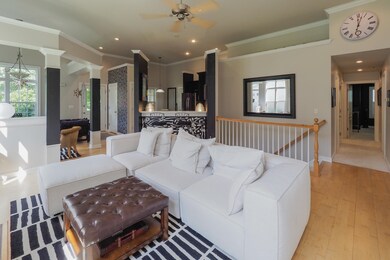
3259 Wickshire Ln Kalamazoo, MI 49009
Estimated Value: $395,000 - $447,000
Highlights
- Wooded Lot
- Porch
- Air Purifier
- Breakfast Area or Nook
- 2 Car Attached Garage
- Patio
About This Home
As of October 2021This chic home on over half an acre in the Stratford Hills neighborhood sits at the end of a dead end street offering a very private, peaceful and Zen-like setting. Oshtemo Township, Mattawan schools and convenient location are highly desirable. Very unique and eclectic in design, the light, bright living space is inviting with its open kitchen/dining/living room concept, 3 bedrooms, den (could be used as 4th bedroom), and solarium where you can step out onto the alluring private patio to watch the magic of the fireflies as they light up the night. The front porch has a privacy hedge and will entice you to escape for some secluded quiet time. Enjoy lush landscaping, mature trees and walking trails. A gas fireplace in the family room will keep you toasty warm on chilly nights. Primary... suite has a deep soaking tub and shower. The lower level has 8' ceilings and additional finished living space. Furnace, A/C & H20 heater are 2 years old. The vibe in this home is enchanting and you must see it to experience all it has to offer. Great home for entertaining! Seller needs possession until Oct. 16th. PLEASE DO NOT LET THE CAT OUT.
Last Agent to Sell the Property
Gale Realty, LLC License #6501393930 Listed on: 08/18/2021
Home Details
Home Type
- Single Family
Est. Annual Taxes
- $4,734
Year Built
- Built in 2000
Lot Details
- 0.54 Acre Lot
- Lot Dimensions are 88x228x88x227
- Shrub
- Level Lot
- Sprinkler System
- Wooded Lot
- Garden
HOA Fees
- $25 Monthly HOA Fees
Parking
- 2 Car Attached Garage
- Garage Door Opener
Home Design
- Composition Roof
- Vinyl Siding
Interior Spaces
- 1-Story Property
- Ceiling Fan
- Gas Log Fireplace
- Insulated Windows
- Window Treatments
- Window Screens
- Family Room with Fireplace
Kitchen
- Breakfast Area or Nook
- Eat-In Kitchen
- Range
- Microwave
- Dishwasher
- Snack Bar or Counter
Flooring
- Laminate
- Ceramic Tile
Bedrooms and Bathrooms
- 3 Bedrooms | 2 Main Level Bedrooms
- 3 Full Bathrooms
Laundry
- Laundry on main level
- Dryer
- Washer
Basement
- Basement Fills Entire Space Under The House
- 1 Bedroom in Basement
Eco-Friendly Details
- Air Purifier
Outdoor Features
- Patio
- Porch
Utilities
- Forced Air Heating and Cooling System
- Heating System Uses Natural Gas
- Natural Gas Water Heater
- Water Softener is Owned
- Septic System
- High Speed Internet
- Phone Available
- Cable TV Available
Community Details
- Association fees include snow removal
- Stratford Hills Subdivision
Ownership History
Purchase Details
Home Financials for this Owner
Home Financials are based on the most recent Mortgage that was taken out on this home.Similar Homes in the area
Home Values in the Area
Average Home Value in this Area
Purchase History
| Date | Buyer | Sale Price | Title Company |
|---|---|---|---|
| Noland Thomas L | $336,500 | Van Buren County Title |
Mortgage History
| Date | Status | Borrower | Loan Amount |
|---|---|---|---|
| Open | Noland Carol A | $269,200 | |
| Previous Owner | Depatie Kitt | $191,925 | |
| Previous Owner | Depatie Kitt F | $168,600 | |
| Previous Owner | Depatie Kitt F | $15,800 |
Property History
| Date | Event | Price | Change | Sq Ft Price |
|---|---|---|---|---|
| 10/15/2021 10/15/21 | Sold | $336,500 | +3.6% | $129 / Sq Ft |
| 08/26/2021 08/26/21 | Pending | -- | -- | -- |
| 08/18/2021 08/18/21 | For Sale | $324,900 | -- | $125 / Sq Ft |
Tax History Compared to Growth
Tax History
| Year | Tax Paid | Tax Assessment Tax Assessment Total Assessment is a certain percentage of the fair market value that is determined by local assessors to be the total taxable value of land and additions on the property. | Land | Improvement |
|---|---|---|---|---|
| 2024 | $1,617 | $174,600 | $0 | $0 |
| 2023 | $1,574 | $153,300 | $0 | $0 |
| 2022 | $5,916 | $139,600 | $0 | $0 |
| 2021 | $5,005 | $136,900 | $0 | $0 |
| 2020 | $4,734 | $133,900 | $0 | $0 |
| 2019 | $4,476 | $129,100 | $0 | $0 |
| 2018 | $4,372 | $131,500 | $0 | $0 |
| 2017 | $0 | $131,500 | $0 | $0 |
| 2016 | -- | $122,500 | $0 | $0 |
| 2015 | -- | $109,900 | $19,500 | $90,400 |
| 2014 | -- | $109,900 | $0 | $0 |
Agents Affiliated with this Home
-
Suzy Glomski

Seller's Agent in 2021
Suzy Glomski
Gale Realty, LLC
(248) 342-5223
4 in this area
220 Total Sales
-
Tracy Hageman

Buyer's Agent in 2021
Tracy Hageman
RE/MAX Michigan
(269) 217-3500
7 in this area
60 Total Sales
Map
Source: Southwestern Michigan Association of REALTORS®
MLS Number: 21101073
APN: 05-33-171-109
- 8445 Knotty Pine Ln Unit 39
- 8816 Hathaway Rd Unit 21
- 8095 Stadium Dr
- 4060 S 5th St
- 8544 W Ml Ave
- 3883 Sky King Blvd Unit 3
- 5067 Stone Ridge Dr Unit 62
- 8934 Meadowview Dr Unit 30
- 9480 W M Ave
- 5750 Dutch Pine Ct Unit 37
- 5760 Dutch Pine Ct Unit 36
- 7238 Saint Charles Place
- 5243 Teton Trail
- 7867 Dorlen Ave
- 7052 Baton Rouge
- 5339 Bradley Ct
- 5459 Bradley Ct Unit 20
- 5371 S 4th St
- 5414 Bradley Ct
- 5304 Shane St
- 3259 Wickshire Ln
- 3287 Wickshire Ln Unit 110
- 3231 Wickshire Ln
- 3321 Wickshire Ln Unit 111
- 3282 Wickshire Ln Unit 105
- 3248 Wickshire Ln
- 3343 Wickshire Ln
- 3220 Wickshire Ln
- 3324 Wickshire Ln
- 3375 Wickshire Ln
- 3346 Wickshire Ln Unit 103
- 8476 Hathaway Rd
- 3423 Hathaway Rd
- 8514 Hathaway Rd
- 3447 Hathaway Rd
- 3301 Rothwell Ct Unit 97
- 8532 Hathaway Rd Unit 100
- 3345 Rothwell Ct
- 3269 Rothwell Ct Unit 96
- 3243 Rothwell Ct

