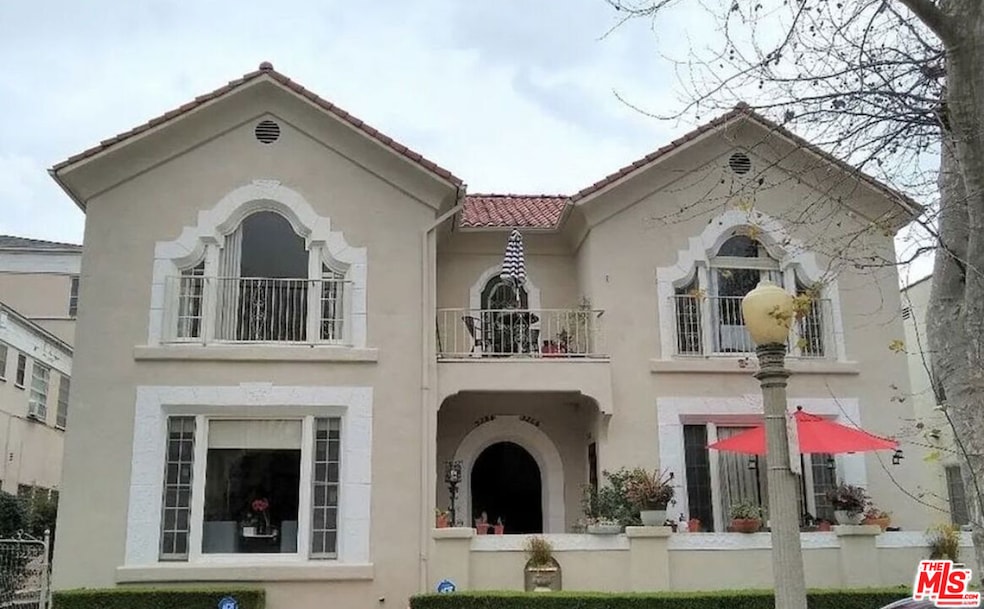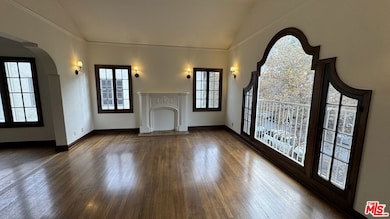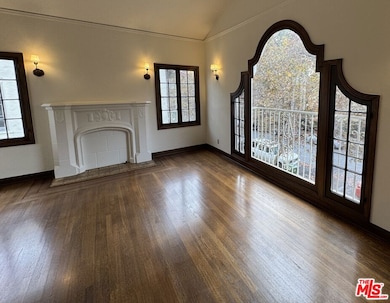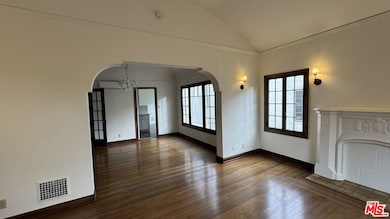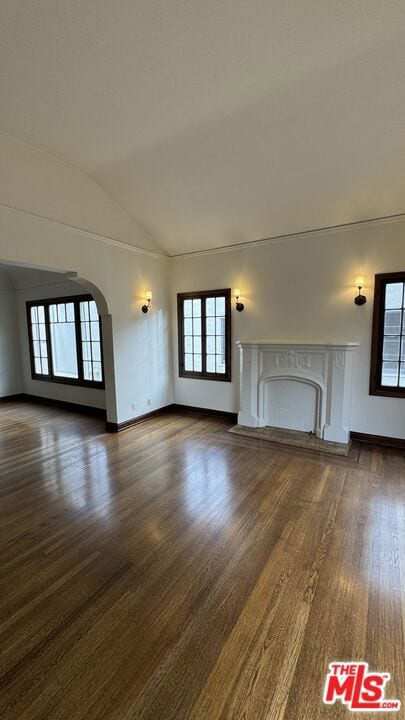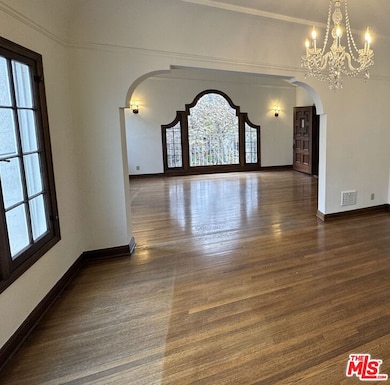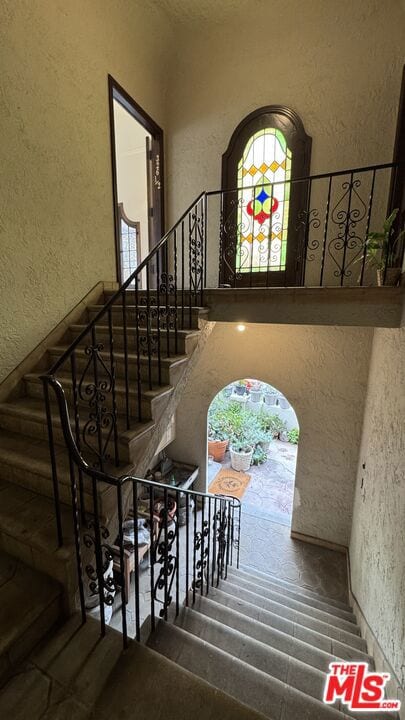326 1/2 N Sycamore Ave Los Angeles, CA 90036
Hancock Park NeighborhoodHighlights
- Views of Trees
- Wood Flooring
- Living Room
- Colonial Architecture
- Breakfast Room
- Laundry Room
About This Home
Located on a beautiful tree-lined street in one of Los Angeles' most desirable neighborhoods, this bright and inviting upper-level unit combines original 1920s character with thoughtful modern updates. This 2 Bedroom, 2 Bath is set within a charming 4-plex, this residence offers the perfect blend of timeless appeal and everyday comfort. Inside, you'll find stunning vaulted ceilings, large windows that flood the space with natural light, and original built-ins that highlight the home's vintage craftsmanship. The updated kitchen features all appliances included, complemented by gleaming hardwood floors and abundant storage throughout, offering an impressive amount of closet space rarely found in homes of this era. Each room has its own dedicated mini-split AC unit for efficient year-round comfort. Furnace heating. Enjoy in-unit laundry, one-car garage parking, and an adorable front balcony perfect for morning coffee or evening relaxation. Located just moments from The Grove, Larchmont Village, and some of Hancock Park's favorite cafes and shops, this property offers the best of classic Los Angeles living on a quiet, picturesque street.
Condo Details
Home Type
- Condominium
Est. Annual Taxes
- $6,136
Year Built
- Built in 1928
Parking
- 1 Car Garage
Home Design
- Colonial Architecture
- Entry on the 2nd floor
Interior Spaces
- 2,000 Sq Ft Home
- 2-Story Property
- Decorative Fireplace
- Living Room
- Dining Room
- Views of Trees
Kitchen
- Breakfast Room
- Oven or Range
- Dishwasher
Flooring
- Wood
- Linoleum
- Tile
Bedrooms and Bathrooms
- 2 Bedrooms
- 2 Full Bathrooms
Laundry
- Laundry Room
- Dryer
- Washer
Utilities
- Zoned Cooling
- Cooling System Mounted In Outer Wall Opening
- Floor Furnace
Community Details
- Call for details about the types of pets allowed
Listing and Financial Details
- Security Deposit $4,500
- Tenant pays for cable TV, electricity, gas, insurance, water, trash collection
- Rent includes gardener
- 12 Month Lease Term
- Assessor Parcel Number 5525-031-007
Map
Source: The MLS
MLS Number: 25620091
APN: 5525-031-007
- 143 N Sycamore Ave
- 420 N Orange Dr
- 120 N Orange Dr
- 147 N Detroit St
- 109 N Sycamore Ave Unit 102
- 434 N Mansfield Ave
- 500 N Mansfield Ave
- 525 N Sycamore Ave Unit 326
- 525 N Sycamore Ave Unit 301
- 525 N Sycamore Ave Unit 304
- 143 S Highland Ave
- 157 N Las Palmas Ave
- 530 N Alta Vista Blvd
- 183 S Detroit St
- 600 N Citrus Ave
- 203 S Detroit St Unit 201
- 160 S Poinsettia Place
- 101 S Fuller Ave
- 322 N June St
- 315 N Martel Ave
- 328 N Sycamore Ave
- 407 N Sycamore Ave Unit Beautiful Two Bedroom
- 154 N Sycamore Ave Unit 1
- 156 N Orange Dr
- 145 N Sycamore Ave
- 135 N Orange Dr
- 145 N Sycamore Ave
- 122 N Orange Dr
- 122 N Detroit St
- 124 N Mansfield Ave
- 109 S Sycamore Ave Unit 111.5
- 180 N Highland Ave
- 525 N Sycamore Ave Unit 419
- 525 N Sycamore Ave Unit 411
- 148 S Orange Dr
- 148 S Orange Dr Unit 148 Upper Rare Duplex
- 612 N Sycamore Ave Unit 5
- 612 N Sycamore Ave Unit 3
- 616 N Orange Dr Unit 616
- 165 S Mansfield Ave
