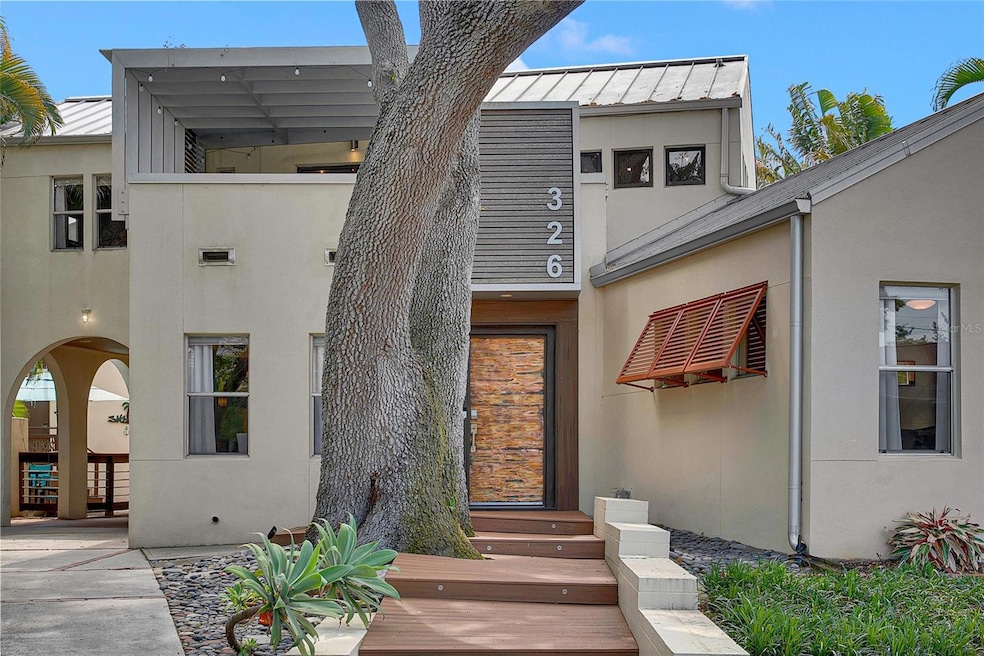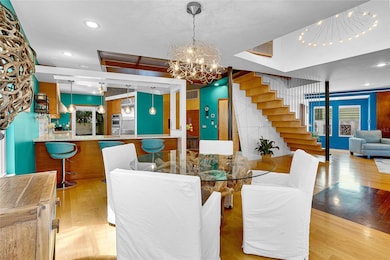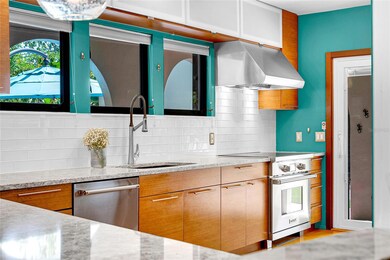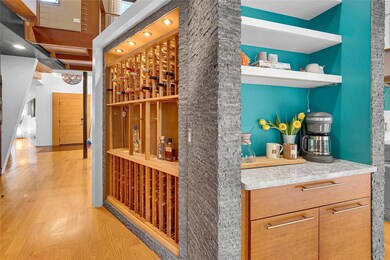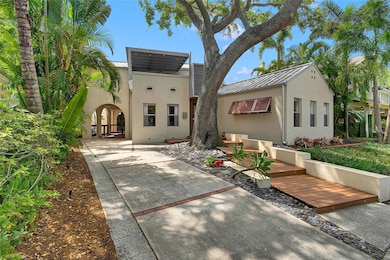
326 16th Ave NE Saint Petersburg, FL 33704
Old Northeast NeighborhoodEstimated payment $11,146/month
Highlights
- Garage Apartment
- Open Floorplan
- Wood Flooring
- St. Petersburg High School Rated A
- Contemporary Architecture
- High Ceiling
About This Home
This contemporary residence is truly one of a kind. Tucked beneath a majestic live oak in the sought-after Old Northeast neighborhood, where historic bungalows line the charming streets, this architectural masterpiece stands out with its sleek lines, inventive design, and striking presence both inside and out.
Featured on HGTV’s Modern Interiors and dubbed a “Modern Marvel” by the St. Pete Times, the home is a flawless marriage of minimalist design and warm, inviting interiors. Built in 2001 by designer J. Milic, renowned for his commitment to modern architecture, cleverly preserves the soul of the original structure by retaining three of its original walls.
Inside the main home, you'll find 3 bedrooms and 3 full bathrooms, a dedicated laundry room, and an abundance of artfully designed features. There is also a detached garage with a studio apartment, complete with a full bath. Every inch of the interior is meticulously crafted, from the floating staircase suspended by stainless-steel cables and resting on invisible wall-mounted ledges, to the soaring double-height ceilings and custom copper front door. White ash hardwood floors with purpleheart inlay add warmth and richness to the space, while architecturally placed windows flood the home with natural light.
The kitchen is a chef’s dream, featuring custom maple plywood cabinetry with opaque plexiglass fronts, mahogany accents, quartz countertops, a breakfast bar, stainless steel appliances, and a Wolf induction stove. A built-in bar, large angled wine rack, and curved cabinetry showcase the complexity of the woodwork and the home’s fine craftsmanship.
Upstairs, the primary suite offers a serene retreat, accompanied by a second bedroom, a guest bath, a loft-style office, and a covered lanai perfect for morning coffee. The second-floor library is equally impressive, with 30-inch plywood floor tiles coated in concrete paint and built-in bookcases backed with translucent fiberglass, allowing light to pour through to the main level. Stainless steel architectural cables serve as sleek, modern railings throughout the upper level.
The home’s thoughtful layout eliminates hallways and dead space, creating a seamless flow. Each space is intentionally designed to maximize both function and beauty.
Step outside to discover a tranquil, low-maintenance oasis. Multiple patio areas are surrounded by lush zero-scape landscaping, a masonry privacy wall, and professionally installed turf. The detached garage, accessible from the alley, includes a second-story in-law suite with a full bath and kitchenette, ideal for guests or rental potential.
Rare for Old Northeast, in addition to the garage space this home also features a front-loading driveway leading to a covered carport, along with plenty of off-street parking.
Every design element, from the built-in millwork and ample closet storage to the suspended staircase and light-filtering architectural details has been thoughtfully executed. This home is a rare blend of form and function, modern style and timeless comfort, all just minutes from vibrant downtown St. Petersburg.
Listing Agent
CORCORAN DWELLINGS Brokerage Phone: 727-888-4663 License #3299195 Listed on: 04/04/2025

Home Details
Home Type
- Single Family
Est. Annual Taxes
- $27,403
Year Built
- Built in 1920
Lot Details
- 6,538 Sq Ft Lot
- Lot Dimensions are 60x110
- North Facing Home
- Masonry wall
- Mature Landscaping
- Street paved with bricks
- Landscaped with Trees
Parking
- 1 Car Garage
- Garage Apartment
- Alley Access
- On-Street Parking
Home Design
- Contemporary Architecture
- Bi-Level Home
- Slab Foundation
- Membrane Roofing
- Metal Roof
- Block Exterior
Interior Spaces
- 2,786 Sq Ft Home
- Open Floorplan
- High Ceiling
- Ceiling Fan
- Skylights
- Awning
- Window Treatments
- Living Room
- Wood Flooring
- Laundry in unit
Kitchen
- Eat-In Kitchen
- <<builtInOvenToken>>
- <<microwave>>
- Dishwasher
- Wine Refrigerator
- Stone Countertops
Bedrooms and Bathrooms
- 4 Bedrooms
- Primary Bedroom Upstairs
- 4 Full Bathrooms
Outdoor Features
- Balcony
- Covered patio or porch
- Rain Gutters
Additional Homes
- 312 SF Accessory Dwelling Unit
Schools
- North Shore Elementary School
- John Hopkins Middle School
- St. Petersburg High School
Utilities
- Central Heating and Cooling System
- Thermostat
Listing and Financial Details
- Visit Down Payment Resource Website
- Legal Lot and Block 4 / 30
- Assessor Parcel Number 18-31-17-83216-030-0040
Community Details
Overview
- No Home Owners Association
- Snell & Hamletts North Shore Add Subdivision
Recreation
- Community Playground
- Park
- Dog Park
Map
Home Values in the Area
Average Home Value in this Area
Tax History
| Year | Tax Paid | Tax Assessment Tax Assessment Total Assessment is a certain percentage of the fair market value that is determined by local assessors to be the total taxable value of land and additions on the property. | Land | Improvement |
|---|---|---|---|---|
| 2024 | $24,236 | $1,809,382 | $910,823 | $898,559 |
| 2023 | $24,236 | $1,455,996 | $790,792 | $665,204 |
| 2022 | $21,759 | $1,246,931 | $703,289 | $543,642 |
| 2021 | $19,697 | $963,663 | $0 | $0 |
| 2020 | $17,995 | $841,398 | $0 | $0 |
| 2019 | $17,189 | $797,354 | $383,914 | $413,440 |
| 2018 | $17,083 | $786,662 | $0 | $0 |
| 2017 | $11,314 | $560,946 | $0 | $0 |
| 2016 | $11,219 | $549,408 | $0 | $0 |
| 2015 | $11,373 | $545,589 | $0 | $0 |
| 2014 | -- | $517,871 | $0 | $0 |
Property History
| Date | Event | Price | Change | Sq Ft Price |
|---|---|---|---|---|
| 06/04/2025 06/04/25 | Price Changed | $1,600,000 | -5.9% | $574 / Sq Ft |
| 05/27/2025 05/27/25 | Price Changed | $1,700,000 | -2.9% | $610 / Sq Ft |
| 04/04/2025 04/04/25 | For Sale | $1,750,000 | -- | $628 / Sq Ft |
Purchase History
| Date | Type | Sale Price | Title Company |
|---|---|---|---|
| Warranty Deed | $948,000 | Veritas Title Inc | |
| Warranty Deed | $748,000 | Fidelity National Title Of F | |
| Warranty Deed | $499,900 | Compass Land & Title Llc | |
| Warranty Deed | $54,000 | -- | |
| Warranty Deed | $43,000 | -- |
Mortgage History
| Date | Status | Loan Amount | Loan Type |
|---|---|---|---|
| Previous Owner | $417,000 | New Conventional | |
| Previous Owner | $380,800 | New Conventional | |
| Previous Owner | $200,000 | New Conventional | |
| Previous Owner | $100,000 | Credit Line Revolving | |
| Previous Owner | $150,000 | New Conventional | |
| Previous Owner | $56,364 | New Conventional |
Similar Homes in the area
Source: Stellar MLS
MLS Number: TB8369123
APN: 18-31-17-83216-030-0040
- 346 16th Ave NE
- 1617 Oak St NE
- 231 15th Ave NE
- 258 14th Ave NE
- 1400 Cherry St NE
- 1330 Cherry St NE
- 455 13th Ave NE
- 526 16th Ave NE
- 126 14th Ave NE
- 455 18th Ave NE
- 1140 Oak St NE
- 105 17th Ave NE
- 436 12th Ave NE
- 615 14th Ave NE
- 135 12th Ave NE
- 626 16th Ave NE
- 356 20th Ave NE
- 421 11th Ave NE
- 246 20th Ave NE
- 646 16th Ave NE
- 325 15th Ave NE
- 360 13th Ave NE
- 116 14th Ave NE
- 551 12th Ave NE
- 570 12th Ave NE Unit 2
- 235 10th Ave NE
- 626 12th Ave NE
- 1120 N Shore Dr NE Unit 501
- 1120 N Shore Dr NE Unit 804
- 1100 N Shore Dr NE Unit 104
- 1100 N Shore Dr NE Unit 309
- 1200 N Shore Dr NE Unit 204
- 1200 N Shore Dr NE Unit 216
- 1100 N Shore Dr NE
- 1200 N Shore Dr NE Unit Shore Crest Condo
- 2120 1st St N
- 316 13th Ave N Unit B
- 175 22nd Ave N Unit 1/2
- 300 8th Ave NE
- 450 15th Ave N
