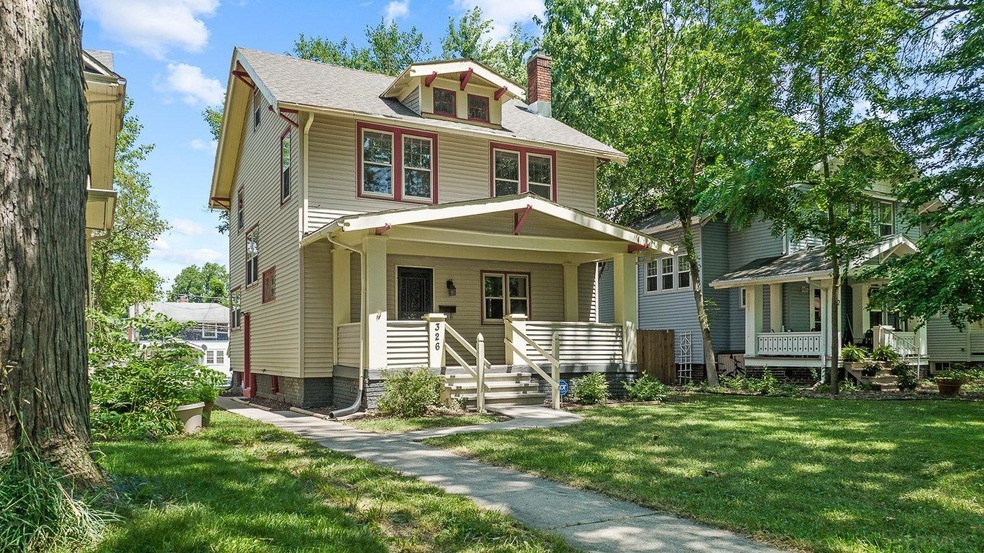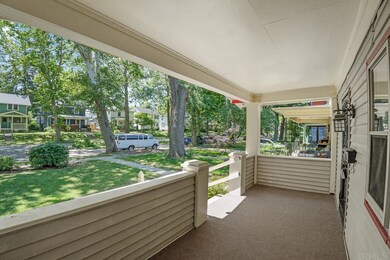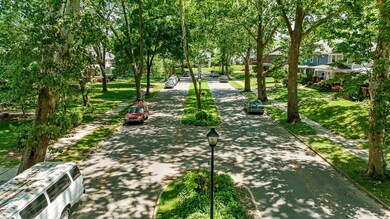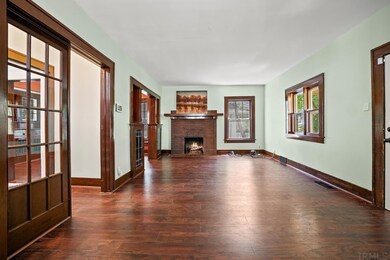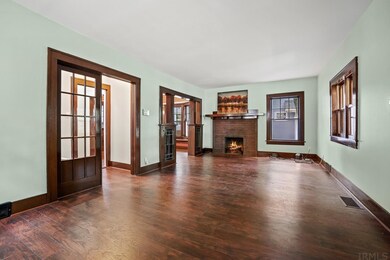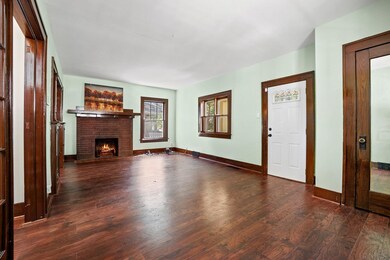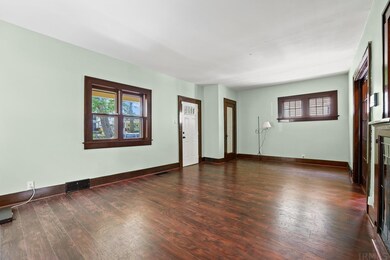
326 Arcadia Ct Fort Wayne, IN 46807
Oakdale NeighborhoodHighlights
- Covered patio or porch
- Eat-In Kitchen
- Woodwork
- 2 Car Detached Garage
- Built-in Bookshelves
- 4-minute walk to Packard Park
About This Home
As of July 2023Perfect opportunity to make this Two Story home in the heart of the popular '07 area your new home! Completely renovated just a year ago, 326 Arcadia Court is located on one of the most charming, tree lined boulevards you can find in Fort Wayne! This one offers a relaxing, open front porch to greet you. Step inside and you will immediately notice the unspoiled, beautiful natural wood trim. Large Living Room offers great natural light plus fireplace. Leaded glass doors enclose the shelves beneath the natural wood columns with amazing architectural detail! Step into the Dining Room which includes a large, natural wood built in buffet flanked by two windows PLUS a relaxing bay window with window seat. You will fall in love with the Kitchen - updated with white cabinets, stainless appliances which are ALL included plus space for a table to enjoy sipping some coffee next to the bright windows. Upstairs you will find 3 roomy Bedrooms with unspoiled natural wood doors which are gorgeous! Bountiful built in storage can be found in the upstairs hallway. The charming LARGE Full Bath was also recently renovated and includes a double sink vanity and tub/shower. Walk up attic. Full Basement with laundry. Large rear yard leads to the 2 Car Detached Garage with newer overhead garage door. Utility averages: Gas $67, Electric $65, Water/sewer $69. All of this - and the location is walkable/bikeable to all of the '07 attractions. Get your showing scheduled today!
Home Details
Home Type
- Single Family
Est. Annual Taxes
- $1,847
Year Built
- Built in 1920
Lot Details
- 5,640 Sq Ft Lot
- Lot Dimensions are 40x141
- Level Lot
- Historic Home
- Property is zoned R1
Parking
- 2 Car Detached Garage
- Garage Door Opener
- Off-Street Parking
Home Design
- Vinyl Construction Material
Interior Spaces
- 2-Story Property
- Built-in Bookshelves
- Woodwork
- Ceiling Fan
- Living Room with Fireplace
- Security System Leased
- Electric Dryer Hookup
Kitchen
- Eat-In Kitchen
- Gas Oven or Range
Bedrooms and Bathrooms
- 3 Bedrooms
- 1 Full Bathroom
Unfinished Basement
- Basement Fills Entire Space Under The House
- Sump Pump
Outdoor Features
- Covered patio or porch
Schools
- Harrison Hill Elementary School
- Kekionga Middle School
- South Side High School
Utilities
- Forced Air Heating and Cooling System
- Heating System Uses Gas
Community Details
- Federal Park Place Subdivision
Listing and Financial Details
- Assessor Parcel Number 02-12-14-401-007.000-074
Ownership History
Purchase Details
Home Financials for this Owner
Home Financials are based on the most recent Mortgage that was taken out on this home.Purchase Details
Home Financials for this Owner
Home Financials are based on the most recent Mortgage that was taken out on this home.Purchase Details
Home Financials for this Owner
Home Financials are based on the most recent Mortgage that was taken out on this home.Purchase Details
Home Financials for this Owner
Home Financials are based on the most recent Mortgage that was taken out on this home.Purchase Details
Home Financials for this Owner
Home Financials are based on the most recent Mortgage that was taken out on this home.Purchase Details
Home Financials for this Owner
Home Financials are based on the most recent Mortgage that was taken out on this home.Purchase Details
Home Financials for this Owner
Home Financials are based on the most recent Mortgage that was taken out on this home.Purchase Details
Purchase Details
Home Financials for this Owner
Home Financials are based on the most recent Mortgage that was taken out on this home.Purchase Details
Purchase Details
Purchase Details
Similar Homes in Fort Wayne, IN
Home Values in the Area
Average Home Value in this Area
Purchase History
| Date | Type | Sale Price | Title Company |
|---|---|---|---|
| Warranty Deed | $185,000 | Metropolitan Title Of In | |
| Warranty Deed | $184,500 | Metropolitan Title | |
| Interfamily Deed Transfer | -- | Metropolitan Title Of In Llc | |
| Deed | $161,450 | Metropolitan Title Of In Llc | |
| Quit Claim Deed | $72,000 | None Available | |
| Warranty Deed | $72,000 | Total Title Services | |
| Land Contract | $107,606 | Metropolitan Title Of In Llc | |
| Special Warranty Deed | $25,200 | Metropolitan Title Of In Llc | |
| Sheriffs Deed | $56,000 | None Available | |
| Warranty Deed | -- | Metropolitan Title Of In Llc | |
| Special Warranty Deed | -- | Village Title Inc | |
| Special Warranty Deed | -- | None Available | |
| Sheriffs Deed | $51,224 | None Available |
Mortgage History
| Date | Status | Loan Amount | Loan Type |
|---|---|---|---|
| Open | $148,000 | New Conventional | |
| Previous Owner | $148,325 | New Conventional | |
| Previous Owner | $137,225 | New Conventional | |
| Previous Owner | $97,590 | Land Contract Argmt. Of Sale | |
| Previous Owner | $81,049 | FHA |
Property History
| Date | Event | Price | Change | Sq Ft Price |
|---|---|---|---|---|
| 07/21/2025 07/21/25 | Price Changed | $185,000 | -3.9% | $121 / Sq Ft |
| 06/19/2025 06/19/25 | Price Changed | $192,500 | -3.8% | $126 / Sq Ft |
| 03/21/2025 03/21/25 | For Sale | $200,000 | +8.1% | $131 / Sq Ft |
| 07/20/2023 07/20/23 | Sold | $185,000 | -5.1% | $129 / Sq Ft |
| 06/22/2023 06/22/23 | Pending | -- | -- | -- |
| 06/21/2023 06/21/23 | Price Changed | $194,999 | -2.5% | $136 / Sq Ft |
| 06/15/2023 06/15/23 | Price Changed | $199,999 | +0.5% | $139 / Sq Ft |
| 06/14/2023 06/14/23 | For Sale | $199,099 | +14.1% | $139 / Sq Ft |
| 08/19/2022 08/19/22 | Sold | $174,500 | -5.4% | $122 / Sq Ft |
| 07/16/2022 07/16/22 | Pending | -- | -- | -- |
| 07/15/2022 07/15/22 | For Sale | $184,500 | +156.3% | $128 / Sq Ft |
| 02/04/2021 02/04/21 | Sold | $72,000 | -4.0% | $50 / Sq Ft |
| 01/24/2021 01/24/21 | Pending | -- | -- | -- |
| 12/22/2020 12/22/20 | For Sale | $75,000 | +197.6% | $52 / Sq Ft |
| 10/28/2015 10/28/15 | Sold | $25,200 | -36.8% | $18 / Sq Ft |
| 10/16/2015 10/16/15 | Pending | -- | -- | -- |
| 07/15/2015 07/15/15 | For Sale | $39,900 | -- | $28 / Sq Ft |
Tax History Compared to Growth
Tax History
| Year | Tax Paid | Tax Assessment Tax Assessment Total Assessment is a certain percentage of the fair market value that is determined by local assessors to be the total taxable value of land and additions on the property. | Land | Improvement |
|---|---|---|---|---|
| 2024 | $2,153 | $201,400 | $26,800 | $174,600 |
| 2022 | $1,792 | $161,200 | $19,600 | $141,600 |
| 2021 | $1,847 | $82,800 | $11,500 | $71,300 |
| 2020 | $1,256 | $57,400 | $7,400 | $50,000 |
| 2019 | $888 | $40,800 | $5,300 | $35,500 |
| 2018 | $1,035 | $47,200 | $7,300 | $39,900 |
| 2017 | $825 | $37,300 | $6,100 | $31,200 |
| 2016 | $1,007 | $46,200 | $11,500 | $34,700 |
| 2014 | $456 | $68,100 | $11,500 | $56,600 |
| 2013 | -- | $64,400 | $11,500 | $52,900 |
Agents Affiliated with this Home
-
Danny Lopez

Seller's Agent in 2025
Danny Lopez
Keller Williams Realty Group
1 in this area
31 Total Sales
-
Raylene Webb

Seller's Agent in 2023
Raylene Webb
eXp Realty, LLC
(260) 715-2765
5 in this area
316 Total Sales
-
Beth Walker

Seller's Agent in 2022
Beth Walker
Fairfield Group REALTORS, Inc.
(260) 437-3942
4 in this area
204 Total Sales
-
M
Seller's Agent in 2021
Mindy Burch
First Choice Housing
-
Ed McCutcheon

Buyer's Agent in 2021
Ed McCutcheon
CENTURY 21 Bradley Realty, Inc
(260) 760-4655
4 in this area
80 Total Sales
-
G
Seller's Agent in 2015
Greg Leksich
Keller Williams Realty Group
Map
Source: Indiana Regional MLS
MLS Number: 202229137
APN: 02-12-14-401-007.000-074
- 336 Arcadia Ct
- 3615 Webster St
- 457 W Oakdale Dr
- 3422 S Calhoun St
- 447 Englewood Ct
- 3217 Webster St
- 3202 Hoagland Ave
- 3130 Webster St
- 3117 Hoagland Ave
- 3920 Webster St
- 3132 S Calhoun St
- 314 W Wildwood Ave
- 3712 Arlington Ave
- 541 W Packard Ave
- 2927 Hoagland Ave
- 118 E Wildwood Ave
- 3933 Arlington Ave
- 3001 Fairfield Ave
- 2904 Shawnee Dr
- 3709 Shady Ct
