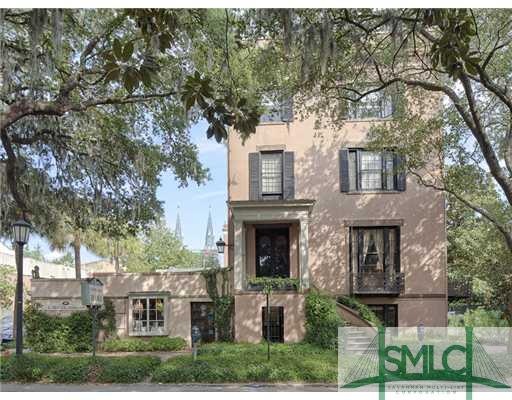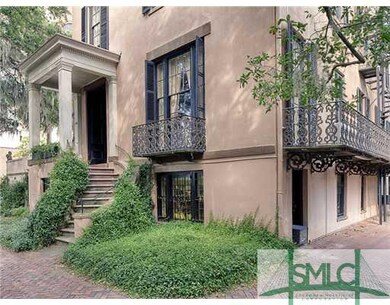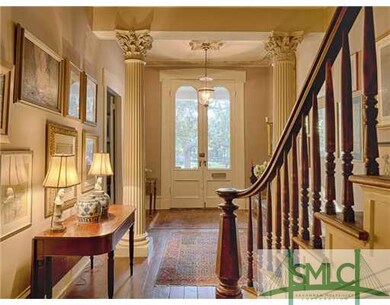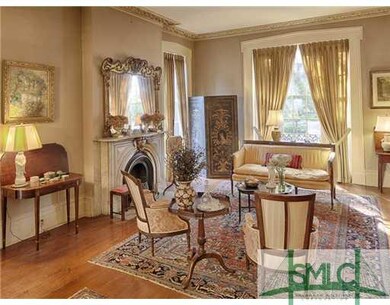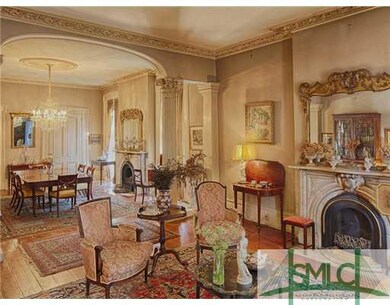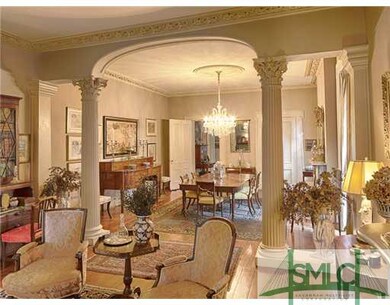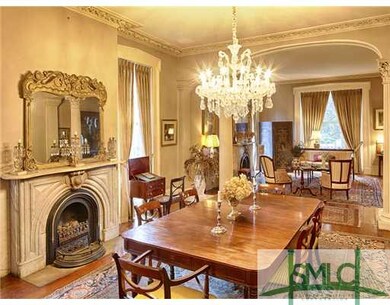
326 Bull St Savannah, GA 31401
Historic Savannah NeighborhoodEstimated Value: $4,140,196
Highlights
- Fireplace in Primary Bedroom
- Deck
- Traditional Architecture
- Savannah Arts Academy Rated A+
- Marble Flooring
- 3-minute walk to Monterey Square
About This Home
As of December 2014Elegant Antebellum Greek Revival home built by Eliza Jewitt in 1842,overlooking historic Madison Square.3 buildings on trust lot w/ retail space & carriage house. Features original carved Corinthian columns,grapevine plaster moldings,soaring ceilings,roof deck, elevator & dramatic curving staircase.
Last Agent to Sell the Property
Celia Dunn
Daniel Ravenel SIR License #11850 Listed on: 08/29/2013

Co-Listed By
Lauren Tomhave
Daniel Ravenel SIR License #296337
Home Details
Home Type
- Single Family
Est. Annual Taxes
- $13,612
Year Built
- Built in 1842 | Remodeled
Lot Details
- Lot Dimensions are 93.4 x 62.3 x 94.1 x 62.6
- Corner Lot
- Level Lot
- Sprinkler System
Home Design
- Traditional Architecture
- Asphalt Roof
- Stucco
Interior Spaces
- 9,963 Sq Ft Home
- 4-Story Property
- Elevator
- Skylights
- Recessed Lighting
- Gas Fireplace
- Living Room with Fireplace
- 5 Fireplaces
- Sitting Room
- Breakfast Room
- Laundry Room
Kitchen
- Oven or Range
- Cooktop with Range Hood
- Microwave
- Dishwasher
- Kitchen Island
- Disposal
Flooring
- Wood
- Marble
- Tile
Bedrooms and Bathrooms
- 5 Bedrooms
- Fireplace in Primary Bedroom
- Primary Bedroom Upstairs
- Dual Vanity Sinks in Primary Bathroom
- Separate Shower
Parking
- 2 Car Attached Garage
- Automatic Garage Door Opener
Outdoor Features
- Balcony
- Deck
- Front Porch
Location
- City Lot
Utilities
- Central Air
- Window Unit Cooling System
- Heat Pump System
- Electric Water Heater
Listing and Financial Details
- Assessor Parcel Number 2-0015-41-001
Ownership History
Purchase Details
Home Financials for this Owner
Home Financials are based on the most recent Mortgage that was taken out on this home.Purchase Details
Similar Homes in Savannah, GA
Home Values in the Area
Average Home Value in this Area
Purchase History
| Date | Buyer | Sale Price | Title Company |
|---|---|---|---|
| Paschall Steven | -- | -- | |
| 326 Bull Street Llc | -- | -- | |
| 326 Bull Street Llc | $2,175,000 | -- | |
| Brown Stuart | -- | -- |
Mortgage History
| Date | Status | Borrower | Loan Amount |
|---|---|---|---|
| Closed | 326 Bull Llc | $1,516,840 | |
| Previous Owner | Shaver Esther F | $450,000 |
Property History
| Date | Event | Price | Change | Sq Ft Price |
|---|---|---|---|---|
| 12/15/2014 12/15/14 | Sold | $2,175,000 | -39.6% | $218 / Sq Ft |
| 11/30/2014 11/30/14 | Pending | -- | -- | -- |
| 08/29/2013 08/29/13 | For Sale | $3,600,000 | -- | $361 / Sq Ft |
Tax History Compared to Growth
Tax History
| Year | Tax Paid | Tax Assessment Tax Assessment Total Assessment is a certain percentage of the fair market value that is determined by local assessors to be the total taxable value of land and additions on the property. | Land | Improvement |
|---|---|---|---|---|
| 2024 | $13,612 | $916,720 | $146,000 | $770,720 |
| 2023 | $5,873 | $776,000 | $187,600 | $588,400 |
| 2022 | $12,740 | $581,800 | $58,000 | $523,800 |
| 2021 | $18,216 | $489,040 | $44,000 | $445,040 |
| 2020 | $12,773 | $0 | $0 | $0 |
| 2019 | $18,208 | $29,066 | $0 | $0 |
| 2018 | $12,623 | $639,480 | $129,600 | $509,880 |
| 2017 | $11,551 | $598,080 | $129,600 | $468,480 |
| 2016 | $11,357 | $592,440 | $129,600 | $462,840 |
| 2014 | $18,956 | $392,240 | $0 | $0 |
Agents Affiliated with this Home
-
C
Seller's Agent in 2014
Celia Dunn
Daniel Ravenel SIR
(843) 836-3900
-

Seller Co-Listing Agent in 2014
Lauren Tomhave
Daniel Ravenel SIR
-
Peter Westley

Buyer's Agent in 2014
Peter Westley
Daniel Ravenel SIR
(912) 598-9491
2 in this area
38 Total Sales
Map
Source: Savannah Multi-List Corporation
MLS Number: 114407
APN: 2001541001
- 408 Geo Meyer Ave
- 3 E Macon St
- 102 E Liberty St Unit 605
- 106 W Harris St
- 321 Abercorn St Unit 404
- 321 Abercorn St Unit 201
- 25 W Perry St
- 109 W Liberty St
- 113 W Perry St
- 20 W Hull St
- 204 E Liberty St
- 3 W Jones St Unit 4A
- 105 W Oglethorpe Ave Unit 102
- 101 E Oglethorpe Ave
- 336 Barnard St
- 217 Abercorn St Unit C1
- 214 W Harris St
- 16 E Taylor St
- 28 E Taylor St
- 20 W Taylor St
- 326 Bull St
- 18 E Macon St
- 20 E Macon St
- 20 E Macon St
- 5 E Macon St
- 1 E Macon St
- 7 E Macon St
- 321 Drayton St
- 24 E Macon St Unit 4
- 24 E Macon St Unit 2
- 24 E Macon St Unit 3
- 24 E Macon St Unit 6
- 401 Upper East River Ave
- 401 Upper East River Ave Unit 206
- 401 Upper East River Ave Unit 301
- 401 Upper East River Ave Unit 108
- 401 Upper East River Ave Unit 106
- 401 Upper East River Ave Unit 201
- 401 Upper East River Ave Unit 101
- 401 Upper East River Ave Unit 109
