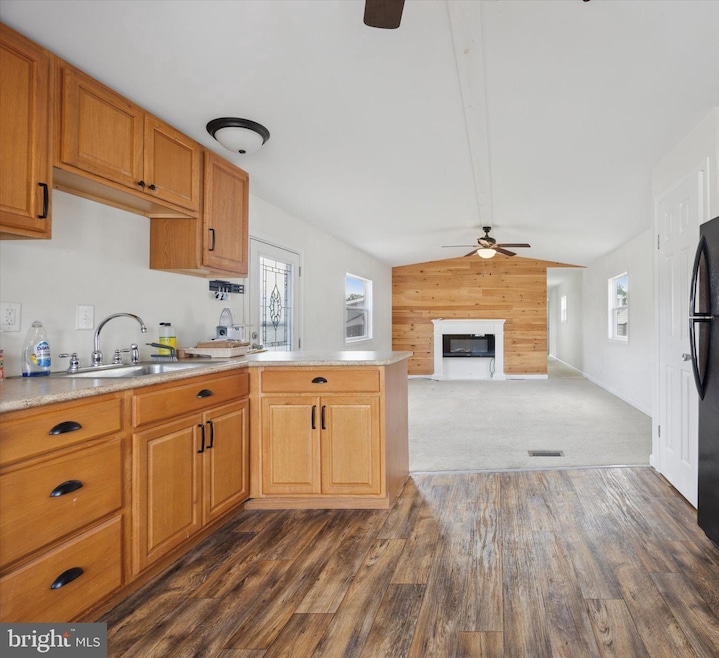
326 Delta Rd Wilmington, DE 19810
Brandywine NeighborhoodEstimated payment $509/month
Highlights
- Popular Property
- Rambler Architecture
- Forced Air Heating and Cooling System
- Lancashire Elementary School Rated A-
- No HOA
About This Home
Enter this beautiful, recently updated, spacious home through the front deck and step into a bright home with a very open floor plan! Almost everything in this home has been replaced! Front kitchen has pretty honey cabinets, black appliances which are included, plenty of cabinet space and even a pantry, and it is wide open to the living room. Living room has electric charming fireplace, a full wood wall and also a lighted ceiling fan. Hallway has pantry area with cabinets overhead (washer and dryer are included). 2 spacious bedrooms both have double closets and lead you to the hall bath which has also been updated. 3-year new central air, newer metal roof, 6 panel doors throughout, cut-resistant skirting, shed and so much. This home is lovely and ready for you to move right in and kick back! Come see what simple living looks like! Just shut the door and go! Please note: Manufactured home loans are acceptable but homes not eligible for a mortgage since it is a lot lease and you do not own the land
Listing Agent
Keller Williams Real Estate - Media License #AB066297 Listed on: 08/16/2025

Property Details
Home Type
- Manufactured Home
Est. Annual Taxes
- $564
Year Built
- Built in 1984
Parking
- On-Street Parking
Home Design
- Rambler Architecture
Bedrooms and Bathrooms
- 2 Main Level Bedrooms
- 1 Full Bathroom
Utilities
- Forced Air Heating and Cooling System
- Heating System Powered By Leased Propane
- Electric Water Heater
Additional Features
- Property has 1 Level
- Land Lease
Community Details
- No Home Owners Association
- Winterset Farms Subdivision
Listing and Financial Details
- Tax Lot 001.M.0181
- Assessor Parcel Number 06-005.00-001.M.0181
Map
Home Values in the Area
Average Home Value in this Area
Property History
| Date | Event | Price | Change | Sq Ft Price |
|---|---|---|---|---|
| 08/16/2025 08/16/25 | For Sale | $84,900 | +2.3% | -- |
| 08/23/2023 08/23/23 | Sold | $83,000 | +10.8% | -- |
| 08/09/2023 08/09/23 | Pending | -- | -- | -- |
| 08/08/2023 08/08/23 | For Sale | $74,900 | -- | -- |
Similar Homes in Wilmington, DE
Source: Bright MLS
MLS Number: DENC2087398
APN: 06-005.00-001-M0181
- 404 Delta Rd Unit 195
- 505 Canter Rd
- 20 Winterset Rd Unit B009
- 31 N Ellis Rd Unit A031
- 1702 Half Mile Post S
- 3003 Half Mile Post S
- 2903 Half Mile Post S
- 34 Ross Rd
- 98 Husbands Dr
- 2319 Smith Ln
- 2505 Channin Dr
- 901 Naamans Creek Rd
- 372 Cassell Ct
- 154 Landis Way N Unit 154
- 43 Sharpley Dr
- 2409 Naamans Rd
- 2502 Pennington Way
- 2123 Brandywood Dr
- 3827 Sharon Dr
- 3671 Marian Dr
- 3110 Crystal Ct
- 214 Sulky Way
- 2605 Naamans Rd
- 3120 Naamans Rd
- 2925 Shipley Rd
- 7000 Johnson Farm Ln
- 100 Cornerstone Dr
- 352 Milton Stamp Dr
- 3575 Silverside Rd
- 418 Brandywine Blvd
- 2208 Jamaica Dr
- 2216 Marsh Rd
- 3201 Bridlewood Dr
- 801 Meadow Ct Unit 801
- 705 Meadow Ct Unit 705
- 2106 Largo Rd
- 2622 Boxwood Dr
- 5 Hibberd Rd
- 219 Delaware Ave
- 100 Cleveland Ave






