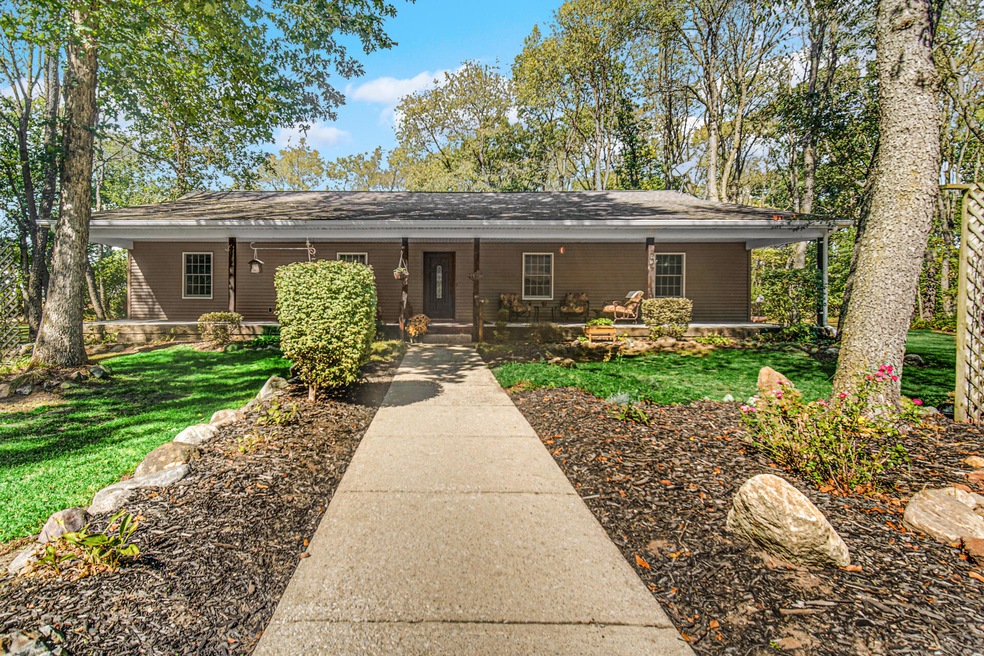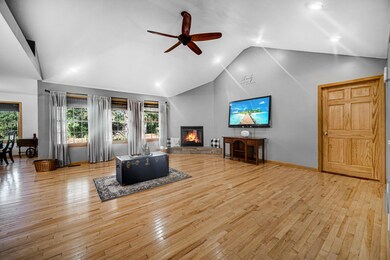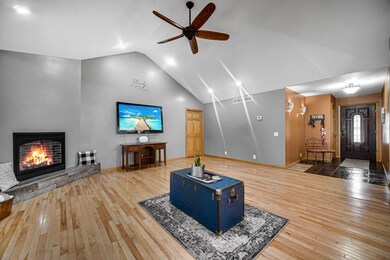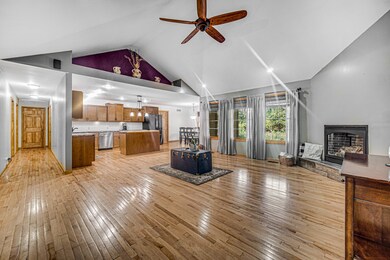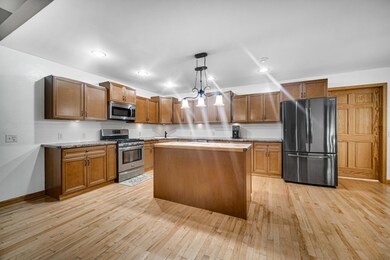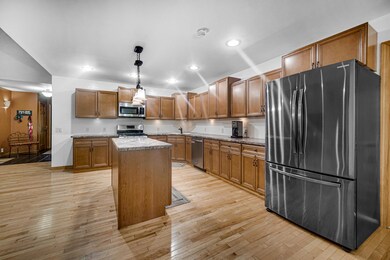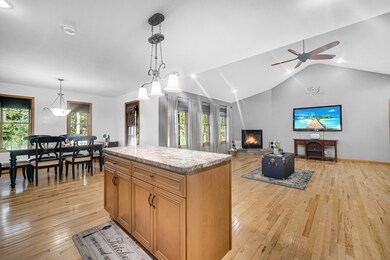
326 E 950 N Wheatfield, IN 46392
Walker NeighborhoodHighlights
- Views of Trees
- Wooded Lot
- No HOA
- 6.21 Acre Lot
- Wood Flooring
- Covered patio or porch
About This Home
As of December 2024$5000.00 PRICE REDUCTION. Are you Looking for PRIVACY? Yet Love CONVENIENCE? You will LOVE this SIX PLUS ACRES. A Beautiful wooded parcel with a 2 x 6 Constructed, Custom Built Home offering just that...the Best of Both Worlds. 4 Bedrooms and 3 Full Baths. This Open-Concept Home is very well - maintained. It Boasts lots of windows throughout. Great Kitchen Space with lots of cabinets and counterspace, stainless steel appliances, plus an island and dining space. The Primary Bedroom offers a Spa-Like private Bath, Huge walk in closet and French doors open to the Covered, Rear Deck. Spacious Great Room with Tray Ceiling, Ceiling Fan, Hardwood Flooring, Gas Fireplace and open-concept to Kitchen. Covered Front Porch spans the entire length of the Home. 3 Car, Detached Garage with 2 x 6 construction, a workshop and it's own Bath. Garage has 200 amp service. House has 100 amp service. Lighting Crawl space offers a concrete pad for storm shelter or extra storage. Kankakee Valley School System. Easy access to work or play vis St Rd 49, U.S Hwy 231 or I-65.
Last Agent to Sell the Property
McColly Real Estate License #RB14039985 Listed on: 10/07/2024

Home Details
Home Type
- Single Family
Est. Annual Taxes
- $1,909
Year Built
- Built in 2008
Lot Details
- 6.21 Acre Lot
- Landscaped
- Wooded Lot
- Zoning described as Agriculture
Parking
- 3 Car Garage
- Garage Door Opener
Home Design
- Block Foundation
Interior Spaces
- 2,348 Sq Ft Home
- 1-Story Property
- Insulated Windows
- Living Room with Fireplace
- Dining Room
- Views of Trees
Kitchen
- Microwave
- Dishwasher
Flooring
- Wood
- Carpet
Bedrooms and Bathrooms
- 4 Bedrooms
- 3 Full Bathrooms
Laundry
- Laundry Room
- Laundry on main level
- Dryer
- Washer
Outdoor Features
- Covered patio or porch
Schools
- Kankakee Valley High School
Utilities
- Forced Air Heating and Cooling System
- Heating System Uses Propane
- Well
Community Details
- No Home Owners Association
- Built by Ritchie
- Bachman Sub Subdivision
Listing and Financial Details
- Assessor Parcel Number 371407000032000032
Ownership History
Purchase Details
Home Financials for this Owner
Home Financials are based on the most recent Mortgage that was taken out on this home.Purchase Details
Home Financials for this Owner
Home Financials are based on the most recent Mortgage that was taken out on this home.Similar Homes in Wheatfield, IN
Home Values in the Area
Average Home Value in this Area
Purchase History
| Date | Type | Sale Price | Title Company |
|---|---|---|---|
| Warranty Deed | $485,000 | Community Title | |
| Warranty Deed | -- | Indiana Title Network Co |
Mortgage History
| Date | Status | Loan Amount | Loan Type |
|---|---|---|---|
| Open | $200,000 | New Conventional | |
| Previous Owner | $197,000 | New Conventional | |
| Previous Owner | $232,000 | New Conventional |
Property History
| Date | Event | Price | Change | Sq Ft Price |
|---|---|---|---|---|
| 12/26/2024 12/26/24 | Sold | $485,000 | -6.7% | $207 / Sq Ft |
| 11/14/2024 11/14/24 | Pending | -- | -- | -- |
| 11/06/2024 11/06/24 | Price Changed | $520,000 | -1.0% | $221 / Sq Ft |
| 10/07/2024 10/07/24 | For Sale | $525,000 | +650.0% | $224 / Sq Ft |
| 01/03/2020 01/03/20 | Sold | $70,000 | 0.0% | $30 / Sq Ft |
| 12/04/2019 12/04/19 | Pending | -- | -- | -- |
| 08/28/2019 08/28/19 | For Sale | $70,000 | -- | $30 / Sq Ft |
Tax History Compared to Growth
Tax History
| Year | Tax Paid | Tax Assessment Tax Assessment Total Assessment is a certain percentage of the fair market value that is determined by local assessors to be the total taxable value of land and additions on the property. | Land | Improvement |
|---|---|---|---|---|
| 2024 | $2,104 | $394,100 | $62,900 | $331,200 |
| 2023 | $1,891 | $371,300 | $62,900 | $308,400 |
| 2022 | $2,028 | $352,400 | $59,900 | $292,500 |
| 2021 | $1,862 | $314,800 | $51,500 | $263,300 |
| 2020 | $1,954 | $306,400 | $49,000 | $257,400 |
| 2019 | $1,796 | $292,900 | $44,400 | $248,500 |
| 2018 | $1,734 | $289,900 | $44,400 | $245,500 |
| 2017 | $1,623 | $285,500 | $44,400 | $241,100 |
| 2016 | $1,591 | $286,200 | $44,400 | $241,800 |
| 2014 | $1,446 | $290,200 | $44,400 | $245,800 |
Agents Affiliated with this Home
-
DORY LOVELY
D
Seller's Agent in 2024
DORY LOVELY
McColly Real Estate
(219) 616-4236
4 in this area
53 Total Sales
-
Ronald Jones

Seller's Agent in 2020
Ronald Jones
RE/MAX
(219) 689-6095
3 in this area
25 Total Sales
Map
Source: Northwest Indiana Association of REALTORS®
MLS Number: 811248
APN: 37-14-07-000-032.000-032
- 8788 N State Road 49
- 270 Sharon Dr
- 1582 Kelly Ct
- 455 W 900 N
- 942 County Road 900 N
- 25 W 1100 N
- 8786 N 100 W
- 579 E 800 N
- 11180 Woodcrest Dr
- 4 Acres Vacant Land 800 N
- 0 - County Road 900 N
- 10610 N 100 W
- 8363 N 200 W
- 9702 N 300 E
- 0 Indiana 49
- 0 W State Rd 10 Unit NRA812740
- 175 S Graham St
- 399 E High St
- 255 W Central St
- 12501 Indiana 49
