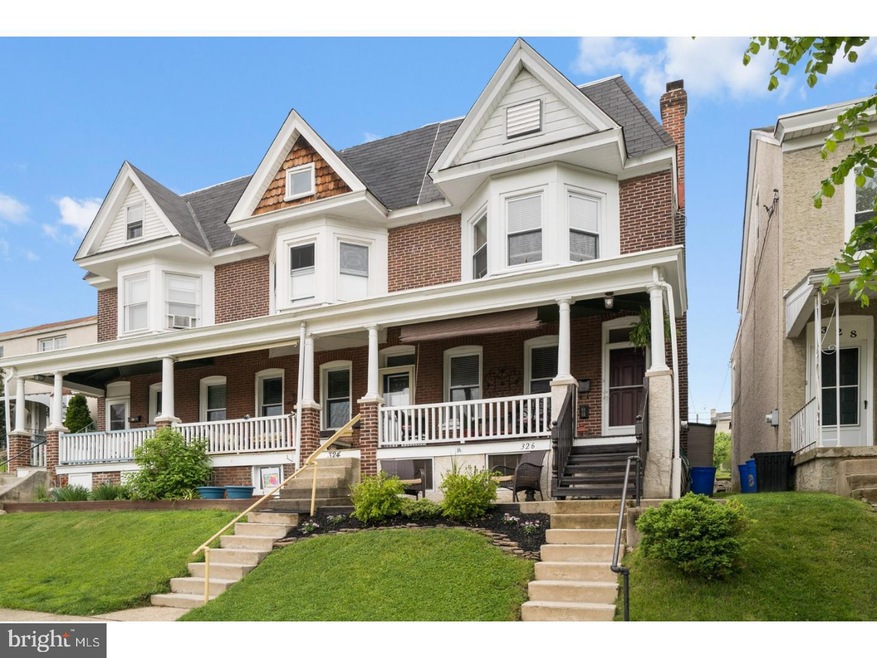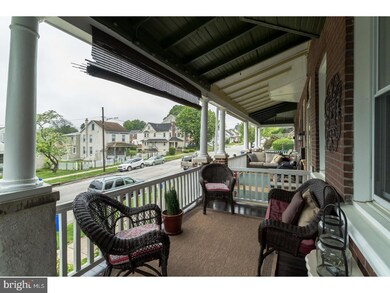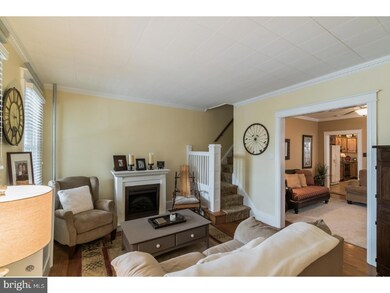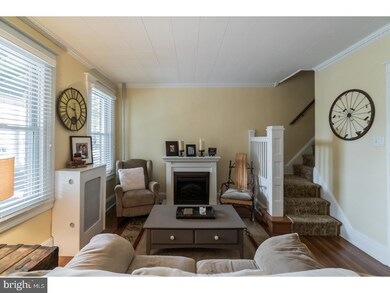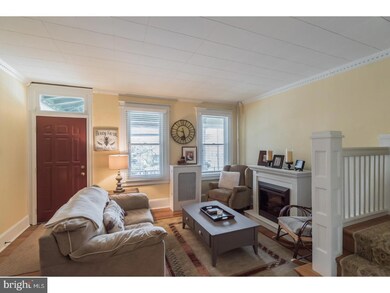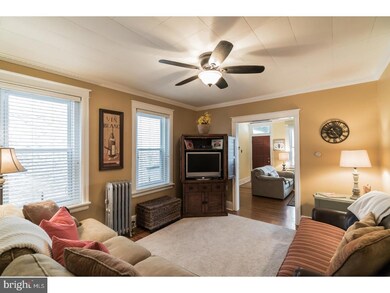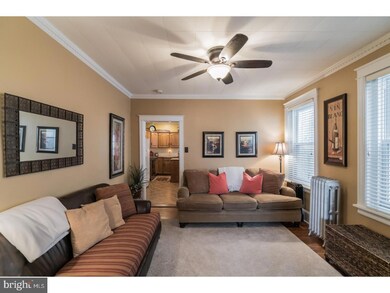
326 E 9th Ave Unit 22 Conshohocken, PA 19428
Highlights
- Wood Flooring
- Attic
- Porch
- Conshohocken Elementary School Rated A
- No HOA
- Eat-In Kitchen
About This Home
As of June 2021Welcome home to this beautiful and meticulously maintained home in the heart of Conshohocken. You will feel the love of this home as soon as you walk up to the covered front porch where you can spend quiet evenings lounging and enjoying the breeze. Step inside to be greeted by a quaint living room and family room accented by gorgeous crown molding and hardwood flooring. Walk across the beautiful hardwood floors into the spacious, wide open eat-in kitchen perfect for having friends over and entertaining. The kitchen gives way into a mudroom which is accompanied by a recently updated half bathroom. Head on up to the second floor into the master bedroom filled with tons of natural light. 2 more nicely sized bedrooms along with a crisp and clean updated full bath complete this floor. Outside your new home is a beautiful backyard perfect for summer barbeques, spring gardening or just relaxing on a lounge chair. And don't forget the shed for storage for all your gardening tools. Conveniently located to restaurants, parks, gyms, ice cream, and so much more. Easy access to public transportation and all major highways, and just a quick commute to Center City Philadelphia! All of this in the award winning Colonial School District! Don't miss your opportunity to call this place home!
Last Agent to Sell the Property
BHHS Fox & Roach-Blue Bell License #RS339304 Listed on: 05/17/2018

Last Buyer's Agent
Century 21 Advantage Gold-South Philadelphia License #RS319238

Townhouse Details
Home Type
- Townhome
Est. Annual Taxes
- $3,157
Year Built
- Built in 1910
Lot Details
- 2,800 Sq Ft Lot
- Back Yard
- Property is in good condition
Parking
- On-Street Parking
Home Design
- Flat Roof Shape
- Brick Exterior Construction
Interior Spaces
- 1,932 Sq Ft Home
- Property has 2.5 Levels
- Ceiling height of 9 feet or more
- Ceiling Fan
- Replacement Windows
- Family Room
- Living Room
- Dining Room
- Attic Fan
Kitchen
- Eat-In Kitchen
- Self-Cleaning Oven
Flooring
- Wood
- Tile or Brick
Bedrooms and Bathrooms
- 3 Bedrooms
- En-Suite Primary Bedroom
Unfinished Basement
- Basement Fills Entire Space Under The House
- Laundry in Basement
Outdoor Features
- Shed
- Porch
Utilities
- Cooling System Mounted In Outer Wall Opening
- Radiator
- Heating System Uses Oil
- Heating System Uses Steam
- Oil Water Heater
- Cable TV Available
Community Details
- No Home Owners Association
- Conshohocken Subdivision
Listing and Financial Details
- Tax Lot 022
- Assessor Parcel Number 05-00-06828-007
Ownership History
Purchase Details
Home Financials for this Owner
Home Financials are based on the most recent Mortgage that was taken out on this home.Purchase Details
Home Financials for this Owner
Home Financials are based on the most recent Mortgage that was taken out on this home.Purchase Details
Home Financials for this Owner
Home Financials are based on the most recent Mortgage that was taken out on this home.Purchase Details
Home Financials for this Owner
Home Financials are based on the most recent Mortgage that was taken out on this home.Purchase Details
Home Financials for this Owner
Home Financials are based on the most recent Mortgage that was taken out on this home.Similar Homes in Conshohocken, PA
Home Values in the Area
Average Home Value in this Area
Purchase History
| Date | Type | Sale Price | Title Company |
|---|---|---|---|
| Deed | $434,000 | None Available | |
| Deed | $434,000 | None Available | |
| Interfamily Deed Transfer | -- | None Available | |
| Deed | $368,000 | None Available | |
| Interfamily Deed Transfer | -- | None Available |
Mortgage History
| Date | Status | Loan Amount | Loan Type |
|---|---|---|---|
| Open | $412,300 | New Conventional | |
| Previous Owner | $294,400 | New Conventional | |
| Previous Owner | $294,400 | New Conventional | |
| Previous Owner | $146,800 | No Value Available | |
| Previous Owner | $162,000 | No Value Available |
Property History
| Date | Event | Price | Change | Sq Ft Price |
|---|---|---|---|---|
| 06/30/2021 06/30/21 | Sold | $434,000 | +8.5% | $257 / Sq Ft |
| 05/19/2021 05/19/21 | Pending | -- | -- | -- |
| 05/13/2021 05/13/21 | For Sale | $400,000 | +8.7% | $237 / Sq Ft |
| 07/13/2018 07/13/18 | Sold | $368,000 | +5.4% | $190 / Sq Ft |
| 05/19/2018 05/19/18 | Pending | -- | -- | -- |
| 05/17/2018 05/17/18 | For Sale | $349,000 | -- | $181 / Sq Ft |
Tax History Compared to Growth
Tax History
| Year | Tax Paid | Tax Assessment Tax Assessment Total Assessment is a certain percentage of the fair market value that is determined by local assessors to be the total taxable value of land and additions on the property. | Land | Improvement |
|---|---|---|---|---|
| 2024 | $3,810 | $109,780 | $27,840 | $81,940 |
| 2023 | $3,680 | $109,780 | $27,840 | $81,940 |
| 2022 | $3,602 | $109,780 | $27,840 | $81,940 |
| 2021 | $3,500 | $109,780 | $27,840 | $81,940 |
| 2020 | $3,307 | $109,780 | $27,840 | $81,940 |
| 2019 | $3,213 | $109,780 | $27,840 | $81,940 |
| 2018 | $807 | $109,780 | $27,840 | $81,940 |
| 2017 | $3,108 | $109,780 | $27,840 | $81,940 |
| 2016 | $3,065 | $109,780 | $27,840 | $81,940 |
| 2015 | $2,938 | $109,780 | $27,840 | $81,940 |
| 2014 | $2,938 | $109,780 | $27,840 | $81,940 |
Agents Affiliated with this Home
-
William Kwasniewski

Seller's Agent in 2021
William Kwasniewski
Century 21 Advantage Gold-South Philadelphia
(610) 496-0417
1 in this area
143 Total Sales
-
Randy Krauss

Buyer's Agent in 2021
Randy Krauss
Keller Williams Main Line
(610) 457-5357
1 in this area
81 Total Sales
-
Maureen Sexton

Buyer Co-Listing Agent in 2021
Maureen Sexton
Keller Williams Main Line
(610) 637-7994
2 in this area
89 Total Sales
-
Sue Taormina

Seller's Agent in 2018
Sue Taormina
BHHS Fox & Roach
(267) 738-7460
3 in this area
23 Total Sales
Map
Source: Bright MLS
MLS Number: 1001486706
APN: 05-00-06828-007
- 321 E 9th Ave
- 340 E 9th Ave
- 223 E 10th Ave
- 145 E 9th Ave
- 222 E 7th Ave
- 137 E 9th Ave
- 1111 Hallowell St
- 400 E 7th Ave
- 402 E 7th Ave
- 404 E 7th Ave
- 408 E 7th Ave
- 406 E 7th Ave
- 410 E 7th Ave
- 412 E 7th Ave
- 429 E 12th Ave
- 534 Spring Mill Ave
- 722 E Hector St
- 814 E Hector St
- 9 Transition at Spring Mill
- 530 E Hector St
