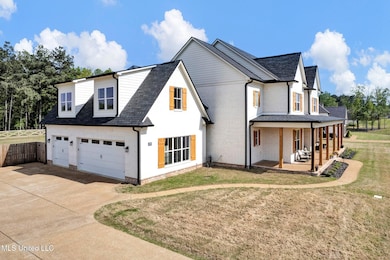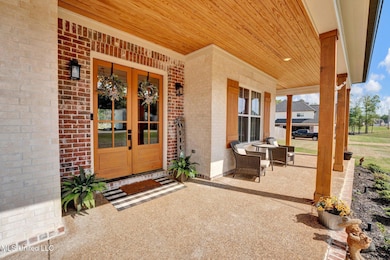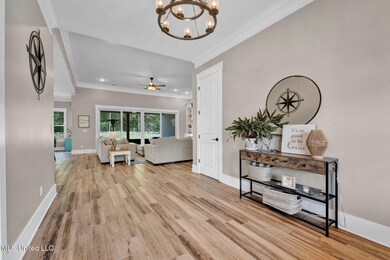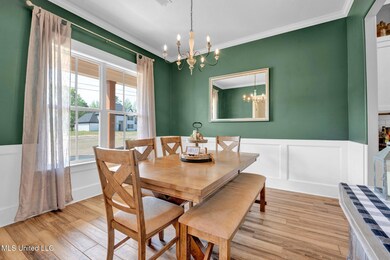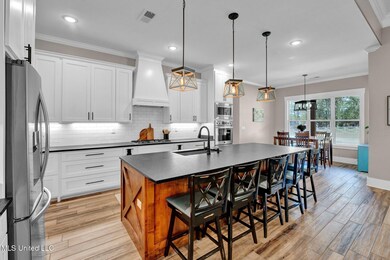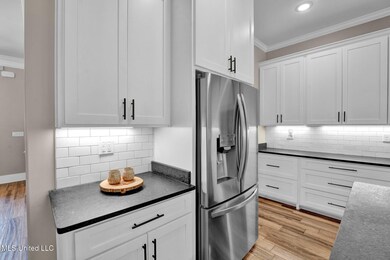326 Fairview Trail Byhalia, MS 38611
Lewisburg NeighborhoodEstimated payment $5,115/month
Highlights
- Open Floorplan
- Traditional Architecture
- Outdoor Kitchen
- Freestanding Bathtub
- Main Floor Primary Bedroom
- Attic
About This Home
Luxury Living Meets Country Charm - 326 Fairview Trail, In DESOTO COUNTY, MS
Welcome to your dream home in the highly sought-after Center Hill School District! Nestled on 1.5 beautifully landscaped acres with a full 6 zone irrigation system, this stunning 5,341 sq. ft. custom-built residence is the perfect blend of luxury, functionality, and Southern charm.
Boasting 5 spacious bedrooms and 4.5 bathrooms, this home features a thoughtful floor plan that includes an oversized bonus/media room, perfect for entertaining or creating the ultimate movie night or game experience. Step inside and be captivated by the 8-foot doors, elegant tiled flooring, and high-end trim finishes throughout.
The heart of the home is a chef's dream with custom cabinetry, sleek granite countertops, stainless steel appliances, a gas cooktop, stylish backsplash, and not one—but two walk-in pantries to keep everything organized and at your fingertips.
Relax in the spa-like primary suite with a luxurious walk-in shower featuring dual shower heads. The home also includes tankless water heaters for endless comfort.
Open up the 16-ft sliding patio doors and step out onto your tongue-and-groove covered porch and patio—ideal for enjoying peaceful mornings or hosting unforgettable gatherings with the outdoor kitchen area.
With an oversized 3-car garage, there's plenty of space for vehicles, tools, and toys.
This one-of-a-kind home truly checks every box—space, style, and serenity. Don't miss your chance to own a piece of luxury in Byhalia. Schedule your private showing today!
Home Details
Home Type
- Single Family
Est. Annual Taxes
- $3,791
Year Built
- Built in 2022
Lot Details
- 1.5 Acre Lot
- Landscaped
- Open Lot
- Front Yard Sprinklers
- Cleared Lot
- Back Yard Fenced and Front Yard
Parking
- 3 Car Garage
- Side Facing Garage
Home Design
- Traditional Architecture
- Brick Exterior Construction
- Slab Foundation
- Architectural Shingle Roof
Interior Spaces
- 5,341 Sq Ft Home
- 2-Story Property
- Open Floorplan
- Built-In Features
- Bar
- Crown Molding
- High Ceiling
- Ceiling Fan
- Recessed Lighting
- Wood Burning Fireplace
- Vinyl Clad Windows
- Insulated Windows
- Double Door Entry
- Sliding Doors
- Living Room with Fireplace
- Storage
- Attic
Kitchen
- Eat-In Kitchen
- Walk-In Pantry
- Double Self-Cleaning Oven
- Gas Cooktop
- Microwave
- Stainless Steel Appliances
- Kitchen Island
- Granite Countertops
- Built-In or Custom Kitchen Cabinets
- Disposal
Flooring
- Carpet
- Ceramic Tile
Bedrooms and Bathrooms
- 5 Bedrooms
- Primary Bedroom on Main
- Walk-In Closet
- Jack-and-Jill Bathroom
- Double Vanity
- Freestanding Bathtub
- Bathtub Includes Tile Surround
- Multiple Shower Heads
- Separate Shower
Laundry
- Laundry Room
- Laundry on main level
- Sink Near Laundry
- Washer and Electric Dryer Hookup
Home Security
- Closed Circuit Camera
- Carbon Monoxide Detectors
- Fire and Smoke Detector
Outdoor Features
- Outdoor Kitchen
- Rain Gutters
- Wrap Around Porch
Schools
- Center Hill Elementary School
- Center Hill Middle School
- Center Hill High School
Utilities
- Central Heating and Cooling System
- Heating System Uses Propane
- Tankless Water Heater
- High Speed Internet
- Cable TV Available
Community Details
- No Home Owners Association
- Hidden Grove Subdivision
Listing and Financial Details
- Assessor Parcel Number 2058330300001700
Map
Home Values in the Area
Average Home Value in this Area
Tax History
| Year | Tax Paid | Tax Assessment Tax Assessment Total Assessment is a certain percentage of the fair market value that is determined by local assessors to be the total taxable value of land and additions on the property. | Land | Improvement |
|---|---|---|---|---|
| 2024 | $3,791 | $40,917 | $4,000 | $36,917 |
| 2023 | $3,791 | $40,917 | $0 | $0 |
| 2022 | $600 | $6,000 | $6,000 | $0 |
| 2021 | $600 | $6,000 | $6,000 | $0 |
Property History
| Date | Event | Price | List to Sale | Price per Sq Ft |
|---|---|---|---|---|
| 07/26/2025 07/26/25 | Price Changed | $915,000 | -3.6% | $171 / Sq Ft |
| 04/24/2025 04/24/25 | For Sale | $949,000 | -- | $178 / Sq Ft |
Source: MLS United
MLS Number: 4111096
APN: 2058330300001700
- 14691 Hidden Loop
- 301 Fairview Trail
- 14317 Hidden Loop
- 162 Byhalia Creek Farms Rd E
- 214 Byhalia Creek Farms Rd E
- 13996 Davenport Rd
- 334 W Rd
- 367 Byhalia Creek Farms Rd W
- 13705 Byhalia Rd
- 13950 Fairview Rd
- 13357 Ella Ln
- 13319 Ella Ln
- 13259 Ella Ln
- 0 Jason Way Ln
- JASON WAY Ln
- 0 Ella Ln Unit 4095033
- 0 Ella Ln Unit 4105809
- 15001 Fairview Rd
- 440 Myers Rd
- Lot 3 Myers Rd
- 4052 Colton Dr
- 4082 Colton Dr
- 6166 Sandbourne E
- 6181 Braybourne Main
- 6145 Sandbourne E
- 13231 Braybourne Pkwy
- 13136 Braybourne Pkwy
- 13078 Braybourne Pkwy
- 10289 March Mdws Way
- 6300 Sandbourne W
- 10197 March Mdws Way
- 6540 John Hamilton Way E
- 6411 Braybourne Place
- 13102 Braybourne Place N
- 13119 Claybourne Cove
- 6731 Cataloochee Cove
- 5780 Lancaster Dr
- 10790 Wellington Dr
- 13083 Braybourne Cross
- 6911 White Hawk Ln

