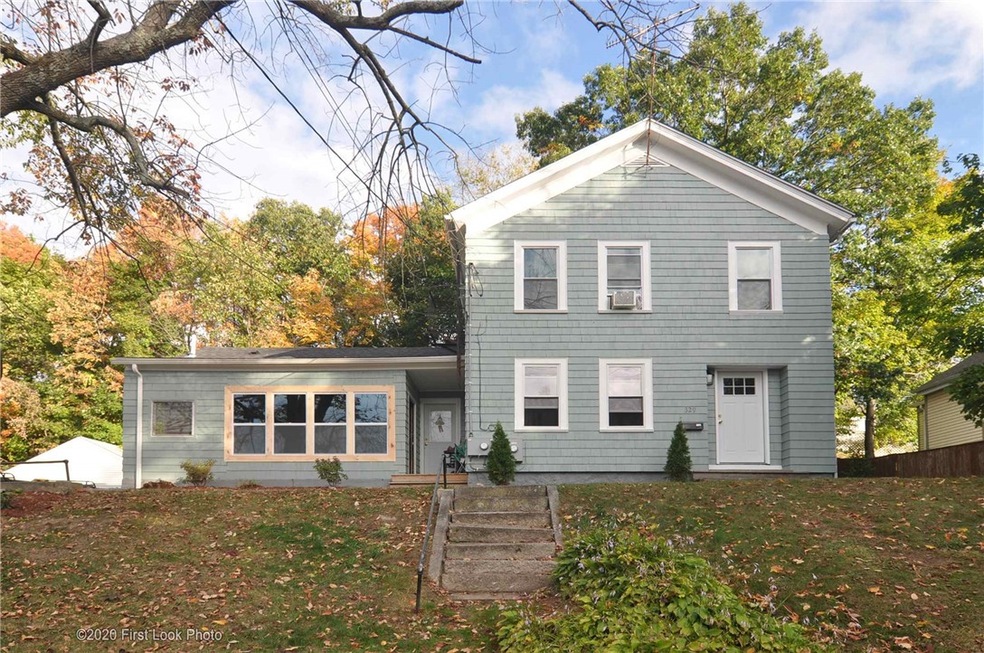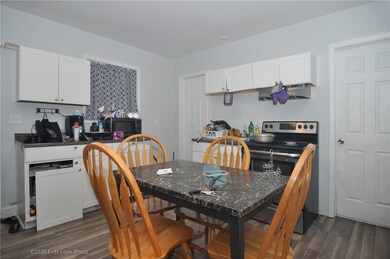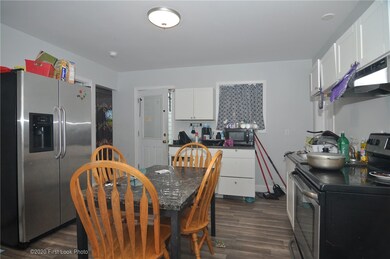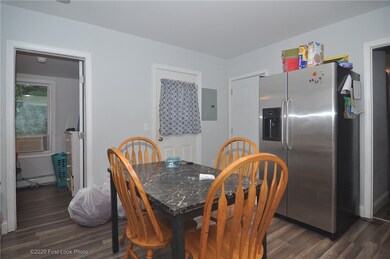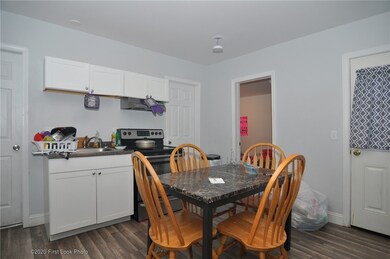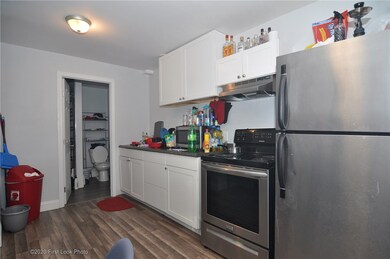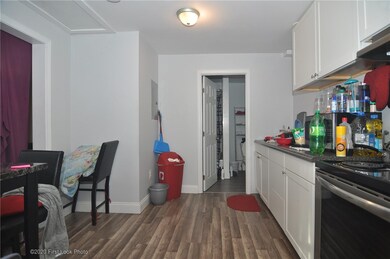
326 Front St Woonsocket, RI 02895
Bernon District NeighborhoodHighlights
- Wood Flooring
- Window Unit Cooling System
- Baseboard Heating
About This Home
As of March 2021Newly renovated large multi family! 2 units. New plumbing, new electric. New roof was installed two years ago. New windows installed and bathroom shower was recently redone. Both units have laminate flooring throughout. One level deck in back with spacious backyard. Schedule a showing today!
Last Agent to Sell the Property
Century 21 The Seyboth Team License #REC.0005226 Listed on: 12/02/2020

Property Details
Home Type
- Multi-Family
Est. Annual Taxes
- $2,030
Year Built
- Built in 1900
Home Design
- 3,408 Sq Ft Home
- Shingle Siding
Flooring
- Wood
- Laminate
Bedrooms and Bathrooms
- 4 Bedrooms
- 2 Full Bathrooms
Unfinished Basement
- Walk-Out Basement
- Basement Fills Entire Space Under The House
Parking
- 4 Parking Spaces
- No Garage
Utilities
- Window Unit Cooling System
- Heating System Uses Gas
- Baseboard Heating
- Electricity Not Available
- Gas Water Heater
Additional Features
- Breezeway
- 0.29 Acre Lot
Community Details
- 2 Units
- Operating Expense $2,500
Listing and Financial Details
- Tax Lot 027
- Assessor Parcel Number 326FRONTSTWOON
Ownership History
Purchase Details
Home Financials for this Owner
Home Financials are based on the most recent Mortgage that was taken out on this home.Purchase Details
Home Financials for this Owner
Home Financials are based on the most recent Mortgage that was taken out on this home.Purchase Details
Home Financials for this Owner
Home Financials are based on the most recent Mortgage that was taken out on this home.Similar Homes in Woonsocket, RI
Home Values in the Area
Average Home Value in this Area
Purchase History
| Date | Type | Sale Price | Title Company |
|---|---|---|---|
| Warranty Deed | $250,000 | None Available | |
| Warranty Deed | $250,000 | None Available | |
| Quit Claim Deed | $57,000 | -- | |
| Quit Claim Deed | $57,000 | -- | |
| Deed | -- | -- | |
| Quit Claim Deed | $45,000 | -- | |
| Deed | -- | -- |
Mortgage History
| Date | Status | Loan Amount | Loan Type |
|---|---|---|---|
| Open | $244,200 | FHA | |
| Closed | $10,000 | Second Mortgage Made To Cover Down Payment | |
| Closed | $244,200 | FHA | |
| Previous Owner | $127,000 | New Conventional | |
| Previous Owner | $57,000 | New Conventional |
Property History
| Date | Event | Price | Change | Sq Ft Price |
|---|---|---|---|---|
| 03/16/2021 03/16/21 | Sold | $249,000 | -4.2% | $73 / Sq Ft |
| 02/14/2021 02/14/21 | Pending | -- | -- | -- |
| 12/02/2020 12/02/20 | For Sale | $259,900 | +477.6% | $76 / Sq Ft |
| 11/01/2017 11/01/17 | Sold | $45,000 | -9.8% | $27 / Sq Ft |
| 10/12/2017 10/12/17 | For Sale | $49,900 | -- | $30 / Sq Ft |
Tax History Compared to Growth
Tax History
| Year | Tax Paid | Tax Assessment Tax Assessment Total Assessment is a certain percentage of the fair market value that is determined by local assessors to be the total taxable value of land and additions on the property. | Land | Improvement |
|---|---|---|---|---|
| 2024 | $3,632 | $249,800 | $60,500 | $189,300 |
| 2023 | $3,492 | $249,800 | $60,500 | $189,300 |
| 2022 | $3,492 | $249,800 | $60,500 | $189,300 |
| 2021 | $2,009 | $84,600 | $26,800 | $57,800 |
| 2020 | $2,030 | $84,600 | $26,800 | $57,800 |
| 2018 | $2,037 | $84,600 | $26,800 | $57,800 |
| 2017 | $2,829 | $94,000 | $38,100 | $55,900 |
| 2016 | $2,993 | $94,000 | $38,100 | $55,900 |
| 2015 | $3,439 | $94,000 | $38,100 | $55,900 |
| 2014 | $3,071 | $93,900 | $42,000 | $51,900 |
Agents Affiliated with this Home
-
Kyle Seyboth

Seller's Agent in 2021
Kyle Seyboth
Century 21 The Seyboth Team
(508) 726-3492
15 in this area
1,898 Total Sales
-
Nathan Clark

Buyer's Agent in 2021
Nathan Clark
Your Home Sold Guaranteed, NCT
(401) 232-8301
30 in this area
2,131 Total Sales
-
R
Seller's Agent in 2017
Robert D'Andrea
Renaissance Realty Firm
Map
Source: State-Wide MLS
MLS Number: 1271119
APN: WOON-000015L-000196-000027
- 48 Watson St
- 501 Front St
- 521 Front St
- 350 Grove St Unit 352R
- 225 Logee St
- 122 Grand St
- 148 Bernon St Unit 26
- 148 Bernon St Unit 20
- 148 Bernon St Unit 15
- 172 Park Ave
- 45 Ross St
- 201 Crawford St
- 99 Allen St Unit 217
- 99 Allen St Unit 115
- 99 Allen St Unit 206
- 107 Willow St
- 219 Crawford St
- 35 Greene St
- 180 Allen St Unit 107
- 188 Division St
