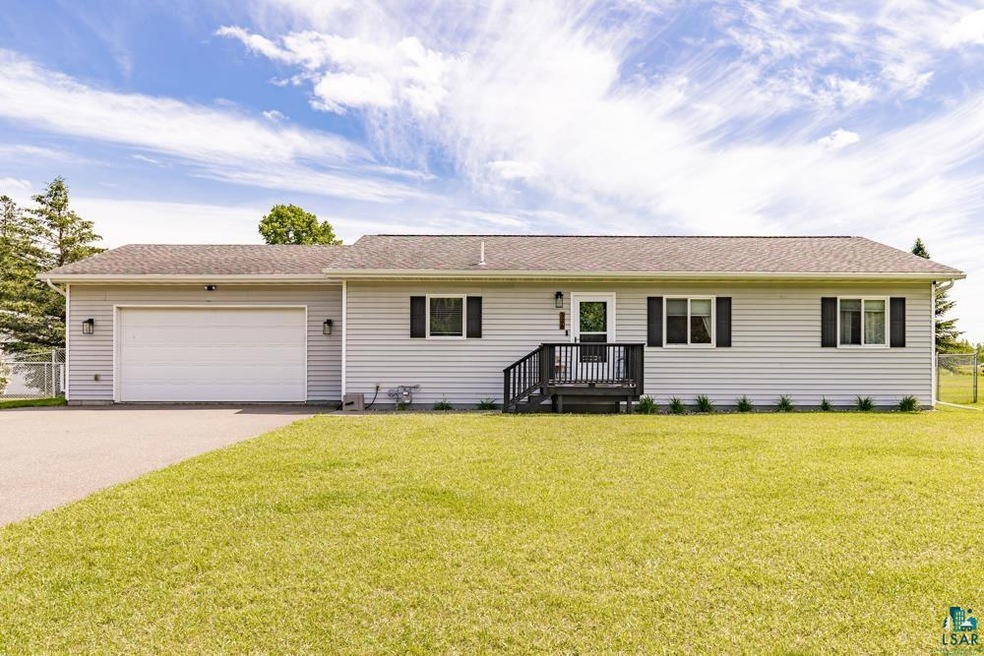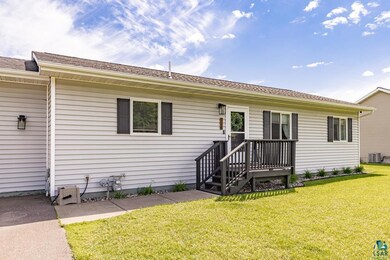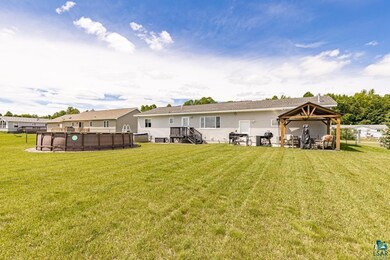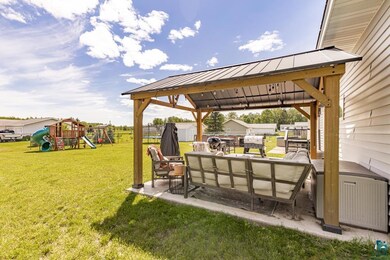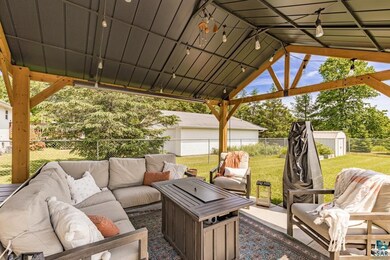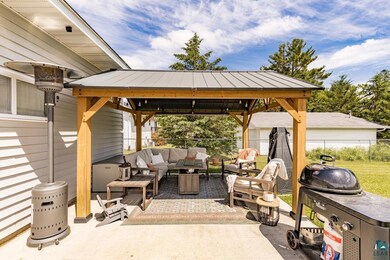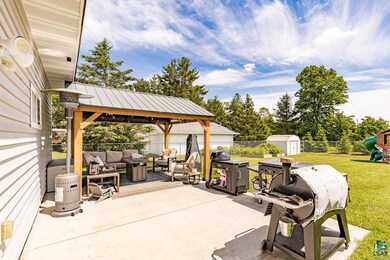
326 Goad Dr Wrenshall, MN 55797
Highlights
- Outdoor Pool
- Ranch Style House
- Den
- Recreation Room
- No HOA
- Lower Floor Utility Room
About This Home
As of July 2024Welcome Home! This gem of a home has so much to offer while boasting the perfect blend of comfort, style, and functionality. As you enter, you'll be greeted with a beautifully updated kitchen that is open to the dining room. The living room has an abundance of natural light and has large windows overlooking the large back yard. Also on the main level are three bedrooms and two updated full baths! All the bedroom closets have built in organizers. There is newer flooring throughout the main level. The lower level has a non-legal bedroom that is currently being used as an office(an egress window could be added for a 4th bedroom). There is a family room, playroom area, and also a great space for a workout room. New flooring has been added throughout the finished areas in the basement. The laundry/utility room is large with good storge space but there is also an abundance of storage int the storage room in the basement! There could be a 3rd bathroom added in the basement storage room! The back yard is fenced, has two sheds, pool, garden area and patio for those endless summer nights of entertaining!! The attached two car garage is heated and has 10' ceilings. This could be your new home so don't wait to look!
Home Details
Home Type
- Single Family
Est. Annual Taxes
- $2,978
Year Built
- Built in 2004
Lot Details
- 0.34 Acre Lot
- Lot Dimensions are 100x150
- Partially Fenced Property
Home Design
- Ranch Style House
- Poured Concrete
- Wood Frame Construction
- Asphalt Shingled Roof
- Vinyl Siding
Interior Spaces
- Ceiling Fan
- Family Room
- Living Room
- Dining Room
- Den
- Recreation Room
- Lower Floor Utility Room
- Storage Room
Kitchen
- Range
- Microwave
- Dishwasher
Bedrooms and Bathrooms
- 3 Bedrooms
- Bathroom on Main Level
- 2 Full Bathrooms
Laundry
- Laundry Room
- Washer
Finished Basement
- Basement Fills Entire Space Under The House
- Sump Pump
- Recreation or Family Area in Basement
Parking
- 2 Car Attached Garage
- Heated Garage
Outdoor Features
- Outdoor Pool
- Storage Shed
- Porch
Utilities
- Forced Air Heating and Cooling System
- Heating System Uses Natural Gas
- Water Softener is Owned
Community Details
- No Home Owners Association
Listing and Financial Details
- Assessor Parcel Number 27-100-0180
Ownership History
Purchase Details
Home Financials for this Owner
Home Financials are based on the most recent Mortgage that was taken out on this home.Purchase Details
Home Financials for this Owner
Home Financials are based on the most recent Mortgage that was taken out on this home.Purchase Details
Home Financials for this Owner
Home Financials are based on the most recent Mortgage that was taken out on this home.Purchase Details
Home Financials for this Owner
Home Financials are based on the most recent Mortgage that was taken out on this home.Similar Homes in Wrenshall, MN
Home Values in the Area
Average Home Value in this Area
Purchase History
| Date | Type | Sale Price | Title Company |
|---|---|---|---|
| Deed | $350,000 | -- | |
| Quit Claim Deed | -- | Carlton County Abstract & Ti | |
| Limited Warranty Deed | -- | Title Group Inc | |
| Interfamily Deed Transfer | -- | None Available |
Mortgage History
| Date | Status | Loan Amount | Loan Type |
|---|---|---|---|
| Open | $272,000 | New Conventional | |
| Previous Owner | $138,600 | Stand Alone Refi Refinance Of Original Loan | |
| Previous Owner | $136,800 | New Conventional | |
| Previous Owner | $127,645 | FHA | |
| Previous Owner | $56,000 | Future Advance Clause Open End Mortgage | |
| Previous Owner | $40,000 | New Conventional | |
| Previous Owner | $10,000 | Future Advance Clause Open End Mortgage |
Property History
| Date | Event | Price | Change | Sq Ft Price |
|---|---|---|---|---|
| 07/31/2024 07/31/24 | Sold | $350,000 | +2.8% | $172 / Sq Ft |
| 06/25/2024 06/25/24 | Pending | -- | -- | -- |
| 06/20/2024 06/20/24 | For Sale | $340,500 | +161.9% | $167 / Sq Ft |
| 05/30/2014 05/30/14 | Sold | $130,000 | 0.0% | $98 / Sq Ft |
| 05/01/2014 05/01/14 | Pending | -- | -- | -- |
| 04/18/2014 04/18/14 | For Sale | $130,000 | -- | $98 / Sq Ft |
Tax History Compared to Growth
Tax History
| Year | Tax Paid | Tax Assessment Tax Assessment Total Assessment is a certain percentage of the fair market value that is determined by local assessors to be the total taxable value of land and additions on the property. | Land | Improvement |
|---|---|---|---|---|
| 2024 | $2,978 | $238,600 | $35,000 | $203,600 |
| 2023 | $2,978 | $229,500 | $35,000 | $194,500 |
| 2022 | $2,816 | $229,500 | $35,000 | $194,500 |
| 2021 | $2,584 | $173,800 | $27,600 | $146,200 |
| 2020 | $2,454 | $166,300 | $27,600 | $138,700 |
| 2019 | $2,096 | $152,200 | $27,600 | $124,600 |
| 2018 | $2,030 | $152,200 | $27,600 | $124,600 |
| 2017 | $1,950 | $143,600 | $24,900 | $118,700 |
| 2016 | $1,836 | $143,600 | $24,900 | $118,700 |
| 2015 | $1,908 | $111,100 | $19,100 | $92,000 |
| 2014 | -- | $111,100 | $19,100 | $92,000 |
| 2013 | -- | $111,100 | $19,100 | $92,000 |
Agents Affiliated with this Home
-
Leslie Nooyen

Seller's Agent in 2024
Leslie Nooyen
Adolphson Real Estate - Cloquet
(218) 391-1818
78 Total Sales
-
Tom Nooyen
T
Seller Co-Listing Agent in 2024
Tom Nooyen
Adolphson Real Estate - Cloquet
(218) 590-1056
56 Total Sales
-
Jarett Mickelson
J
Buyer's Agent in 2024
Jarett Mickelson
Legacy Real Estate Group LLC
(218) 390-4010
210 Total Sales
-
M
Seller's Agent in 2014
Michael Jorgensen
Edina Realty Inc - Duluth
-
D
Buyer's Agent in 2014
Donna Mae Weiderman
Welcome Home Realty
Map
Source: Lake Superior Area REALTORS®
MLS Number: 6114414
APN: 27-100-0180
- 303 Goad Dr
- Xxxx Wrenshall St
- 618 Wrenshall St
- 612 Wrenshall St
- 611 Wrenshall St
- 809 Crestwood Dr
- TBD-106AC County Road 4
- 1036 Ziebarth Rd
- 22xx Meadow Ln
- 1404 County Road 4
- 280 County Road 3
- 15 Vermillion St
- XXXX Moonlight Dr
- 1597 Turtle Bay Dr
- 589 Seboe Rd
- xxx Dalles Ave
- 3767 Minnesota 23
- 3897 Minnesota 23
- 410 School Ave
