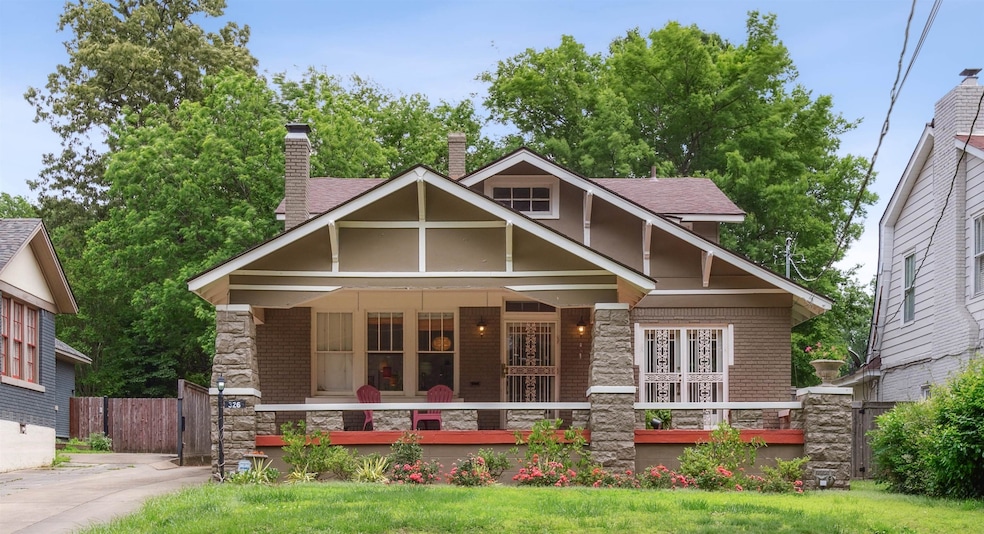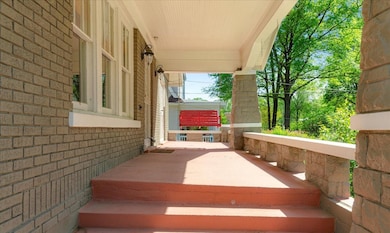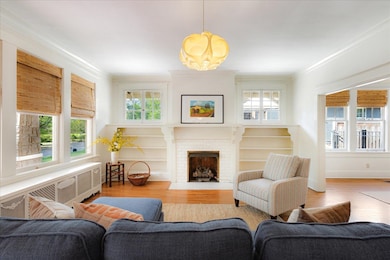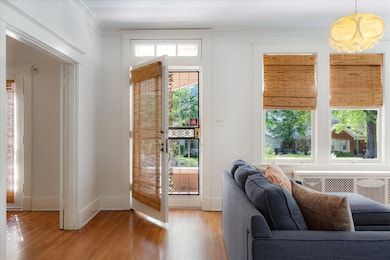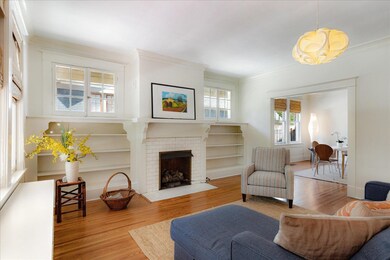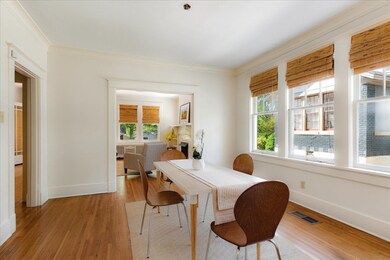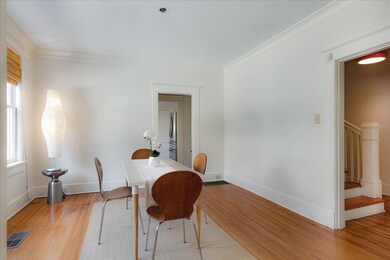
326 Hawthorne St Memphis, TN 38112
Midtown Memphis NeighborhoodHighlights
- Gated Parking
- Wood Flooring
- Screened Porch
- Updated Kitchen
- Main Floor Primary Bedroom
- Some Wood Windows
About This Home
As of May 2025Classic Midtown - Airplane Bungalow. Why not spread out and enjoy some space? Downstairs floor plan offers 2 to 3 bedrooms, depending on your use, full private bath & 1/2 bath for guest. Upstairs has several bedrooms and full bath in addition to one full bonus room & walk in attic or playroom. This home lives large w/generous sized light filled rooms, beautiful hardwoods throughout, tall ceilings, french doors. Great elevated front porch, wonderful location with long time great neighbors, steps away from Overton Park Ave. for a quick stroll to the Levitt Shell, Park & Zoo. 5 bedrooms, 2.5 baths w/multiple bonus rooms, 2 HVAC units, stainless appl., L.R w/original subway tile fireplace, built in bookcases, generous D.R. w/wall of windows, eat in Kitchen, separate laundry/mudroom. Gated drive, private screened porch, lovely landscaped yard & 2 car covered parking w/ wired storage/workshop! A lot of home and space for the money, could truly be your forever spot, definitely a must see!
Last Agent to Sell the Property
Ware Jones, REALTORS License #323748 Listed on: 04/19/2025

Home Details
Home Type
- Single Family
Est. Annual Taxes
- $3,412
Year Built
- Built in 1924
Lot Details
- 8,276 Sq Ft Lot
- Lot Dimensions are 50x172
- Wood Fence
- Level Lot
- Few Trees
Home Design
- Bungalow
Interior Spaces
- 2,400-2,599 Sq Ft Home
- 2,580 Sq Ft Home
- 1.5-Story Property
- Smooth Ceilings
- Ceiling height of 9 feet or more
- Gas Fireplace
- Some Wood Windows
- Living Room with Fireplace
- Dining Room
- Screened Porch
- Storage Room
Kitchen
- Updated Kitchen
- Eat-In Kitchen
Flooring
- Wood
- Tile
Bedrooms and Bathrooms
- 5 Bedrooms | 3 Main Level Bedrooms
- Primary Bedroom on Main
- Primary Bathroom is a Full Bathroom
Home Security
- Storm Doors
- Termite Clearance
Parking
- 2 Parking Spaces
- Driveway
- Gated Parking
- Guest Parking
Additional Features
- Outdoor Storage
- Central Heating and Cooling System
Community Details
- Voluntary home owners association
- Hawthorne Pl Subdivision
Listing and Financial Details
- Assessor Parcel Number 020076 00062
Ownership History
Purchase Details
Home Financials for this Owner
Home Financials are based on the most recent Mortgage that was taken out on this home.Purchase Details
Home Financials for this Owner
Home Financials are based on the most recent Mortgage that was taken out on this home.Purchase Details
Purchase Details
Similar Homes in Memphis, TN
Home Values in the Area
Average Home Value in this Area
Purchase History
| Date | Type | Sale Price | Title Company |
|---|---|---|---|
| Warranty Deed | $391,000 | None Listed On Document | |
| Warranty Deed | $284,000 | None Available | |
| Warranty Deed | $130,000 | None Available | |
| Quit Claim Deed | -- | None Available |
Mortgage History
| Date | Status | Loan Amount | Loan Type |
|---|---|---|---|
| Open | $440,000 | Credit Line Revolving | |
| Previous Owner | $30,000 | Commercial | |
| Previous Owner | $51,000 | Credit Line Revolving | |
| Previous Owner | $178,040 | New Conventional | |
| Previous Owner | $22,200 | Credit Line Revolving | |
| Previous Owner | $227,200 | Purchase Money Mortgage | |
| Previous Owner | $28,350 | Unknown |
Property History
| Date | Event | Price | Change | Sq Ft Price |
|---|---|---|---|---|
| 05/29/2025 05/29/25 | Sold | $391,000 | -2.0% | $163 / Sq Ft |
| 04/23/2025 04/23/25 | Pending | -- | -- | -- |
| 04/19/2025 04/19/25 | For Sale | $399,000 | +22.8% | $166 / Sq Ft |
| 08/01/2016 08/01/16 | Sold | $325,000 | -4.1% | $116 / Sq Ft |
| 07/05/2016 07/05/16 | Pending | -- | -- | -- |
| 06/05/2016 06/05/16 | For Sale | $339,000 | -- | $121 / Sq Ft |
Tax History Compared to Growth
Tax History
| Year | Tax Paid | Tax Assessment Tax Assessment Total Assessment is a certain percentage of the fair market value that is determined by local assessors to be the total taxable value of land and additions on the property. | Land | Improvement |
|---|---|---|---|---|
| 2025 | $3,412 | $134,100 | $17,100 | $117,000 |
| 2024 | $3,412 | $100,650 | $11,700 | $88,950 |
| 2023 | $6,131 | $100,650 | $11,700 | $88,950 |
| 2022 | $6,131 | $100,650 | $11,700 | $88,950 |
| 2021 | $6,203 | $100,650 | $11,700 | $88,950 |
| 2020 | $6,003 | $82,850 | $11,700 | $71,150 |
| 2019 | $6,003 | $82,850 | $11,700 | $71,150 |
| 2018 | $6,003 | $82,850 | $11,700 | $71,150 |
| 2017 | $3,405 | $82,850 | $11,700 | $71,150 |
| 2016 | $3,058 | $69,975 | $0 | $0 |
| 2014 | $3,058 | $69,975 | $0 | $0 |
Agents Affiliated with this Home
-
Michelle Koeppen

Seller's Agent in 2025
Michelle Koeppen
Ware Jones, REALTORS
(901) 650-6053
4 in this area
68 Total Sales
-
Paula Raines

Buyer's Agent in 2025
Paula Raines
KAIZEN Realty, LLC
(901) 355-4331
3 in this area
32 Total Sales
-
J
Seller's Agent in 2016
John Fields
Sowell, Realtors
Map
Source: Memphis Area Association of REALTORS®
MLS Number: 10194674
APN: 02-0076-0-0062
- 260 N Mclean Blvd
- 1747 Lawrence Ave
- 234 Hawthorne St
- 1692 Carruthers Place
- 280 Buena Vista Place
- 1800 Autumn Ave
- 1896 Overton Park Ave
- 1682 Lawrence Ave
- 1831 Galloway Ave
- 1731 Galloway Ave
- 390 Angelus St
- 144 N Auburndale St
- 407 Angelus St
- 1736 Forest Ave
- 390 N Avalon St
- 155 N Tucker St
- 1805 N Parkway
- 122 N Evergreen St
- 1741 N Parkway
- 210 N Avalon St
