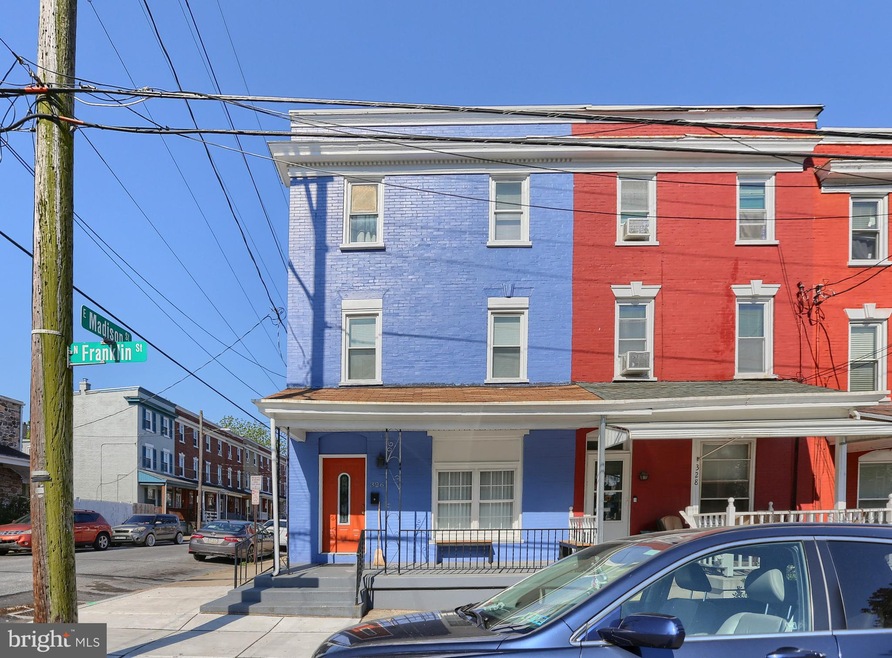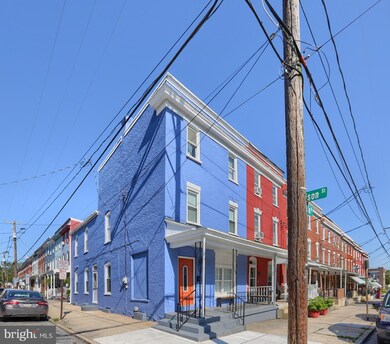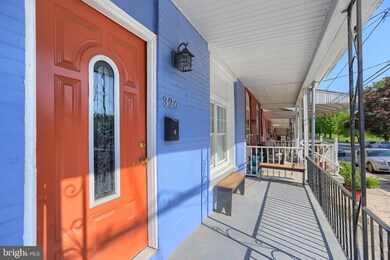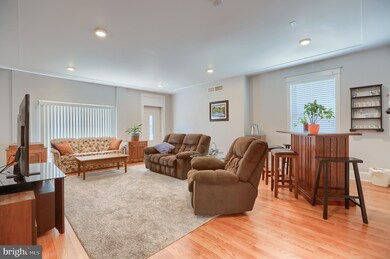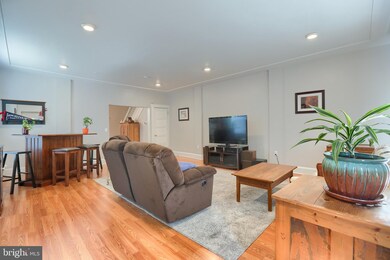
326 N Franklin St Lancaster, PA 17602
East Side NeighborhoodEstimated Value: $285,000 - $324,000
Highlights
- Traditional Architecture
- No HOA
- Double Pane Windows
- Corner Lot
- Porch
- Bathtub with Shower
About This Home
As of July 2021Welcome Home to this very nice large city home just a stone's throw away from McCaskey High School! With more than 2,200 square feet of living space there is plenty of space to spread out. The large living room, dining room and kitchen are perfect for entertaining. Head upstairs to find two full baths, laundry room and three nicely sized bedrooms. The third floor has two additional good sized bedrooms. Natural gas forced air heat and natural gas hot water make for economical living. This home offers two off-street parking spaces for your convenience as well. Don't miss it; get out to see this home today!
Last Agent to Sell the Property
Howard Hanna Real Estate Services - Lancaster Listed on: 05/21/2021

Townhouse Details
Home Type
- Townhome
Est. Annual Taxes
- $5,054
Year Built
- Built in 1907
Lot Details
- 1,307 Sq Ft Lot
- Downtown Location
Parking
- 2 Parking Spaces
Home Design
- Semi-Detached or Twin Home
- Traditional Architecture
- Brick Exterior Construction
- Stone Foundation
- Plaster Walls
- Rubber Roof
- Masonry
Interior Spaces
- 2,204 Sq Ft Home
- Property has 3 Levels
- Ceiling Fan
- Recessed Lighting
- Double Pane Windows
- Replacement Windows
- Living Room
- Dining Room
- Basement Fills Entire Space Under The House
- Laundry on upper level
Kitchen
- Gas Oven or Range
- Dishwasher
Flooring
- Ceramic Tile
- Vinyl
Bedrooms and Bathrooms
- 5 Bedrooms
- 2 Full Bathrooms
- Bathtub with Shower
Schools
- Mccaskey High School
Utilities
- Forced Air Heating and Cooling System
- Electric Baseboard Heater
- 200+ Amp Service
- Natural Gas Water Heater
- Cable TV Available
Additional Features
- Level Entry For Accessibility
- Porch
Community Details
- No Home Owners Association
- Lancaster Subdivision
Listing and Financial Details
- Assessor Parcel Number 336-54100-0-0000
Ownership History
Purchase Details
Home Financials for this Owner
Home Financials are based on the most recent Mortgage that was taken out on this home.Purchase Details
Home Financials for this Owner
Home Financials are based on the most recent Mortgage that was taken out on this home.Purchase Details
Home Financials for this Owner
Home Financials are based on the most recent Mortgage that was taken out on this home.Purchase Details
Similar Homes in Lancaster, PA
Home Values in the Area
Average Home Value in this Area
Purchase History
| Date | Buyer | Sale Price | Title Company |
|---|---|---|---|
| Brown Shacorra | $220,000 | None Available | |
| Boccagno Ryan J | $145,000 | None Available | |
| Garcia Timothy | $61,154 | Servicelink | |
| Deutsche Bank National Trust Co | $4,382 | None Available |
Mortgage History
| Date | Status | Borrower | Loan Amount |
|---|---|---|---|
| Open | Brown Shacorra | $216,015 | |
| Previous Owner | Boccagno Ryan J | $140,650 | |
| Previous Owner | Garcia Timothy | $75,000 |
Property History
| Date | Event | Price | Change | Sq Ft Price |
|---|---|---|---|---|
| 07/09/2021 07/09/21 | Sold | $220,000 | -2.2% | $100 / Sq Ft |
| 06/01/2021 06/01/21 | Pending | -- | -- | -- |
| 05/21/2021 05/21/21 | For Sale | $224,900 | +55.1% | $102 / Sq Ft |
| 11/15/2017 11/15/17 | Sold | $145,000 | -3.3% | $66 / Sq Ft |
| 11/12/2017 11/12/17 | Pending | -- | -- | -- |
| 10/19/2017 10/19/17 | For Sale | $149,900 | +145.1% | $68 / Sq Ft |
| 04/21/2017 04/21/17 | Sold | $61,154 | +47.0% | $28 / Sq Ft |
| 03/19/2017 03/19/17 | Pending | -- | -- | -- |
| 03/08/2017 03/08/17 | For Sale | $41,600 | -- | $19 / Sq Ft |
Tax History Compared to Growth
Tax History
| Year | Tax Paid | Tax Assessment Tax Assessment Total Assessment is a certain percentage of the fair market value that is determined by local assessors to be the total taxable value of land and additions on the property. | Land | Improvement |
|---|---|---|---|---|
| 2024 | $5,421 | $137,000 | $17,100 | $119,900 |
| 2023 | $5,330 | $137,000 | $17,100 | $119,900 |
| 2022 | $5,108 | $137,000 | $17,100 | $119,900 |
| 2021 | $4,998 | $137,000 | $17,100 | $119,900 |
| 2020 | $4,998 | $137,000 | $17,100 | $119,900 |
| 2019 | $4,924 | $137,000 | $17,100 | $119,900 |
| 2016 | $3,149 | $69,200 | $14,200 | $55,000 |
| 2015 | $1,229 | $69,200 | $14,200 | $55,000 |
| 2014 | $2,321 | $69,200 | $14,200 | $55,000 |
Agents Affiliated with this Home
-
David Yunginger

Seller's Agent in 2021
David Yunginger
Howard Hanna
(717) 419-4481
2 in this area
61 Total Sales
-
Paul Chase

Buyer's Agent in 2021
Paul Chase
KW Commercial
(888) 322-4368
2 in this area
22 Total Sales
-

Seller's Agent in 2017
Wade Elfner
Century 21 Dale Realty Co.
(717) 880-6163
155 Total Sales
-
Fanny Castellanos

Seller's Agent in 2017
Fanny Castellanos
Iron Valley Real Estate of Lancaster
(717) 615-7484
43 Total Sales
Map
Source: Bright MLS
MLS Number: PALA182068
APN: 336-54100-0-0000
- 315 N Marshall St
- 822 E Madison St
- 129 N Ann St
- 857 E Madison St
- 859 E Madison St
- 542 E Orange St
- 30 N Marshall St
- 355 E Chestnut St
- 533 Hamilton St
- 546 N Plum St
- 134 N Plum St
- 561 N Plum St
- 542 E King St
- 623 Hamilton St
- 430 E Grant St
- 47 S Marshall St
- 596 N Plum St
- 316 E Marion St
- 530 Hand Ave
- 242 E Walnut St
- 326 N Franklin St
- 328 N Franklin St
- 330 N Franklin St
- 332 N Franklin St
- 651 E Madison St
- 324 N Franklin St
- 334 N Franklin St
- 649 E Madison St
- 322 N Franklin St
- 336 N Franklin St
- 647 E Madison St
- 320 N Franklin St
- 338 N Franklin St
- 645 E Madison St
- 648 E Madison St
- 646 E Madison St
- 701 E Madison St
- 340 N Franklin St
- 318 N Franklin St
- 644 E Madison St
