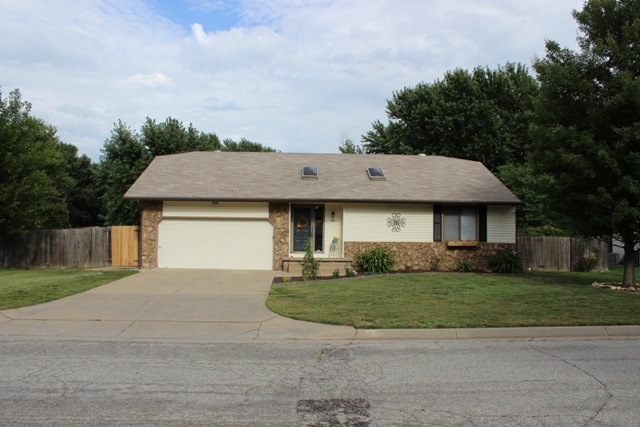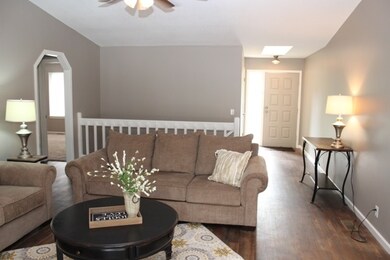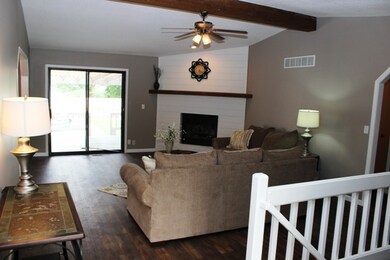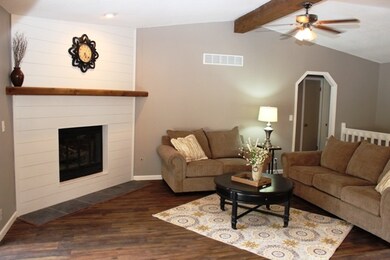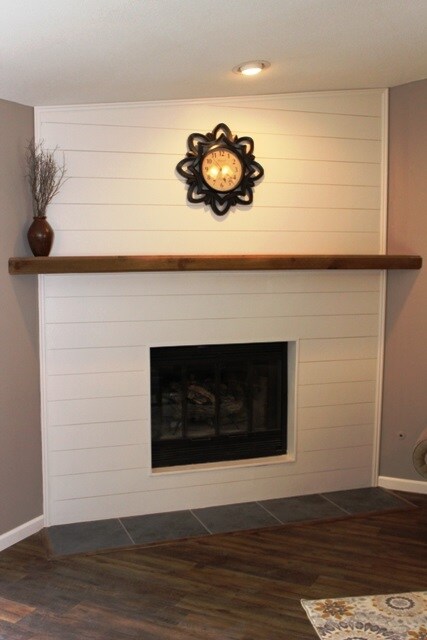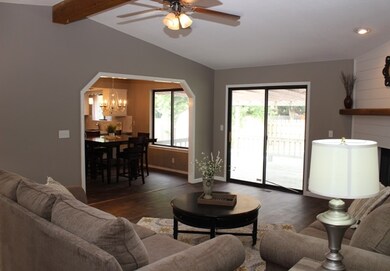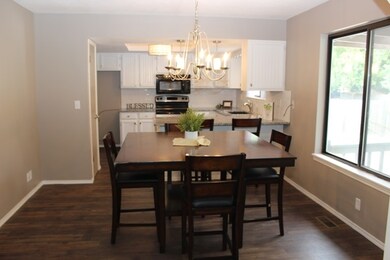
326 N Rutgers St Wichita, KS 67212
Far West Wichita NeighborhoodEstimated Value: $249,500 - $286,000
Highlights
- In Ground Pool
- Vaulted Ceiling
- 2 Car Attached Garage
- Family Room with Fireplace
- Ranch Style House
- Storm Windows
About This Home
As of October 2017Recently remodeled ranch style home in NW Wichita with an in ground pool! Home features include new interior paint throughout with knockdown ceilings, new fixtures and lighting throughout, new flooring throughout, newly designed kitchen with granite counter tops, eating bar, new custom subway tile back-splash, new microwave, new dishwasher, new kitchen sink and faucet, tons of cabinet space, pantry, and big dining room. Home has a spacious, open and airy feel with panoramic pool views, vaulted and beamed living room ceiling with shiplap designed gas fireplace, large master bedroom and bath with new vanity with dual sinks, new mirrors, lighting, flooring, and unique barn door. The basement has huge family room with a stone corner piece fireplace, additional 2 nonconforming bedrooms, 3rd bath and plenty of storage. The exterior features low maintenance vinyl siding so you'll have plenty of time to enjoy the in ground pool with new pool filter, east facing backyard for evening shade, covered deck, 2 storage sheds, on a privacy fenced lot. This home is easy to show and a must see to appreciate the details and workmanship.
Last Buyer's Agent
DAN FOX
Nikkel and Associates License #00051319
Home Details
Home Type
- Single Family
Est. Annual Taxes
- $1,896
Year Built
- Built in 1983
Lot Details
- 9,856 Sq Ft Lot
- Wood Fence
Home Design
- Ranch Style House
- Frame Construction
- Composition Roof
Interior Spaces
- Vaulted Ceiling
- Ceiling Fan
- Multiple Fireplaces
- Wood Burning Fireplace
- Gas Fireplace
- Window Treatments
- Family Room with Fireplace
- Living Room with Fireplace
- Combination Kitchen and Dining Room
Kitchen
- Breakfast Bar
- Oven or Range
- Electric Cooktop
- Microwave
- Dishwasher
- Disposal
Bedrooms and Bathrooms
- 2 Bedrooms
- En-Suite Primary Bedroom
- 3 Full Bathrooms
- Dual Vanity Sinks in Primary Bathroom
- Shower Only
Laundry
- Laundry Room
- Laundry on lower level
- 220 Volts In Laundry
Finished Basement
- Basement Fills Entire Space Under The House
- Bedroom in Basement
- Finished Basement Bathroom
- Basement Storage
Home Security
- Security Lights
- Storm Windows
- Storm Doors
Parking
- 2 Car Attached Garage
- Garage Door Opener
Pool
- In Ground Pool
- Pool Equipment Stays
Outdoor Features
- Covered Deck
- Patio
- Outdoor Storage
- Outbuilding
- Rain Gutters
Schools
- Benton Elementary School
- Wilbur Middle School
- Northwest High School
Utilities
- Forced Air Heating and Cooling System
- Heating System Uses Gas
Community Details
- Westlink Subdivision
Listing and Financial Details
- Assessor Parcel Number 20173-134-19-0-13-03-011.00
Ownership History
Purchase Details
Home Financials for this Owner
Home Financials are based on the most recent Mortgage that was taken out on this home.Purchase Details
Home Financials for this Owner
Home Financials are based on the most recent Mortgage that was taken out on this home.Purchase Details
Home Financials for this Owner
Home Financials are based on the most recent Mortgage that was taken out on this home.Similar Homes in Wichita, KS
Home Values in the Area
Average Home Value in this Area
Purchase History
| Date | Buyer | Sale Price | Title Company |
|---|---|---|---|
| Michler Mallory | -- | Security 1St Title | |
| Capps Mark | -- | None Available | |
| Cabrales Ubaldo | -- | Columbian Natl Title Ins Co |
Mortgage History
| Date | Status | Borrower | Loan Amount |
|---|---|---|---|
| Open | Michler Mallory | $157,003 | |
| Previous Owner | Capps Mark | $126,000 | |
| Previous Owner | Cabrales Ubaldo | $75,000 |
Property History
| Date | Event | Price | Change | Sq Ft Price |
|---|---|---|---|---|
| 10/27/2017 10/27/17 | Sold | -- | -- | -- |
| 09/22/2017 09/22/17 | Pending | -- | -- | -- |
| 08/15/2017 08/15/17 | For Sale | $164,500 | -- | $75 / Sq Ft |
Tax History Compared to Growth
Tax History
| Year | Tax Paid | Tax Assessment Tax Assessment Total Assessment is a certain percentage of the fair market value that is determined by local assessors to be the total taxable value of land and additions on the property. | Land | Improvement |
|---|---|---|---|---|
| 2023 | $2,607 | $21,656 | $3,646 | $18,010 |
| 2022 | $2,409 | $21,656 | $3,439 | $18,217 |
| 2021 | $2,408 | $21,058 | $3,439 | $17,619 |
| 2020 | $2,365 | $20,613 | $3,439 | $17,174 |
| 2019 | $2,096 | $18,274 | $3,439 | $14,835 |
| 2018 | $2,020 | $17,572 | $3,381 | $14,191 |
| 2017 | $1,904 | $0 | $0 | $0 |
| 2016 | $1,901 | $0 | $0 | $0 |
| 2015 | $1,887 | $0 | $0 | $0 |
| 2014 | $1,849 | $0 | $0 | $0 |
Agents Affiliated with this Home
-
Bryan Hazen

Seller's Agent in 2017
Bryan Hazen
Realty4Less
(316) 312-3405
13 in this area
114 Total Sales
-

Buyer's Agent in 2017
DAN FOX
Nikkel and Associates
Map
Source: South Central Kansas MLS
MLS Number: 539949
APN: 134-19-0-13-03-011.00
- 357 N Mars St
- 11436 W 1st Ct N
- 409 N David St
- 11307 W 1st St N
- 337 N Lark Ln
- 535 N Covington Ct
- 529 N Covington Ct
- 123 N Parkridge St
- 342 N Milstead St
- 603 N Cardington St
- 11105 W Jennie Cir
- 627 N Cardington St
- 11941 W Rolling Hills St
- 11110 W Central Ave
- 166 N Maize Rd
- 10314 W Hardtner Ave
- 10524 W Texas St
- 11123 W Sheriac St
- 100 S Maize Rd
- 11617 W Burton Ave
- 326 N Rutgers St
- 332 N Rutgers St
- 329 N Parkdale Ct
- 333 N Parkdale Ct
- 325 N Rutgers St
- 319 N Rutgers St
- 312 N Rutgers St
- 11023 W Shade Cir
- 323 N Parkdale Ct
- 311 N Rutgers St
- 346 N Rutgers St
- 304 N Rutgers St
- 11028 W Shade Cir
- 339 N Parkdale Ct
- 11112 W Rolling Hills Dr
- 347 N Rutgers St
- 11112 Rolling Hills
- 303 N Rutgers St
- 11017 W Shade Cir
- 316 N Shefford St
