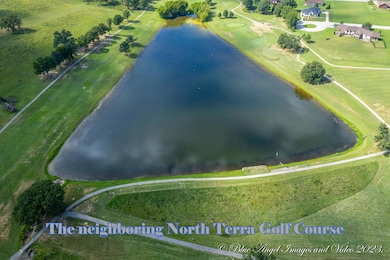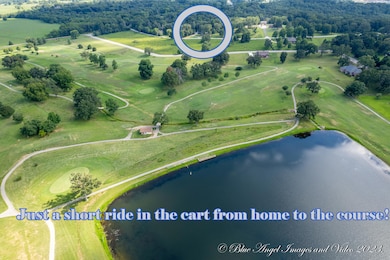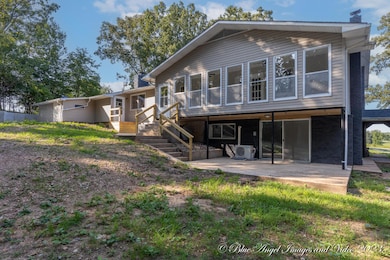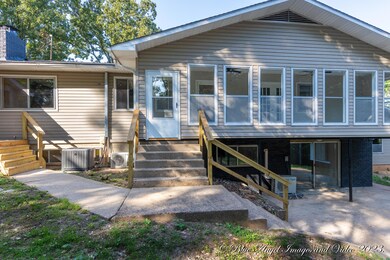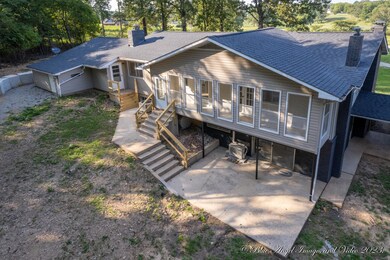326 Rader Dr West Plains, MO 65775
Estimated payment $2,252/month
Highlights
- On Golf Course
- Second Kitchen
- Deck
- West Plains Senior High School Rated A-
- Mature Trees
- Main Floor Primary Bedroom
About This Home
Location, Location, Location and Rare Find, can both be used to describe this incredible, completely remodeled home adjacent to the North Terra golf course. This home has had every major component replaced including HVAC and Roof. Featuring four bedrooms (could have five) with a large study and sunroom, two full baths, large open living and kitchen combination and a second kitchen serving the lower level. This home sets on 1 acre providing the ultimate country setting across from the golf course. Don't miss your opportunity!
This listing is also available with 9.28 acres. MLS #60250164
Home Details
Home Type
- Single Family
Est. Annual Taxes
- $1,840
Year Built
- Built in 1965
Lot Details
- 1 Acre Lot
- On Golf Course
- Mature Trees
- Few Trees
Home Design
- Split Level Home
- Brick Exterior Construction
- Vinyl Siding
Interior Spaces
- 4,651 Sq Ft Home
- Stone Fireplace
- Great Room with Fireplace
- Family Room
- Bonus Room
- Heated Sun or Florida Room
- Laminate Flooring
- Golf Course Views
- Washer and Dryer Hookup
Kitchen
- Second Kitchen
- Stove
- Microwave
- Dishwasher
- Disposal
Bedrooms and Bathrooms
- 4 Bedrooms
- Primary Bedroom on Main
- 2 Full Bathrooms
Finished Basement
- Partial Basement
- Fireplace in Basement
- Bedroom in Basement
Parking
- 2 Car Detached Garage
- Front Facing Garage
Outdoor Features
- Deck
- Front Porch
Schools
- West Plains Elementary School
- West Plains High School
Utilities
- Forced Air Heating and Cooling System
- Mini Split Heat Pump
- High Speed Internet
- Internet Available
Community Details
- No Home Owners Association
Listing and Financial Details
- Tax Lot 16
- Assessor Parcel Number 15-5.0-16-000-000-023.01000
Map
Home Values in the Area
Average Home Value in this Area
Tax History
| Year | Tax Paid | Tax Assessment Tax Assessment Total Assessment is a certain percentage of the fair market value that is determined by local assessors to be the total taxable value of land and additions on the property. | Land | Improvement |
|---|---|---|---|---|
| 2025 | $1,765 | $43,820 | $6,280 | $37,540 |
| 2024 | $1,748 | $38,060 | -- | -- |
| 2023 | $1,748 | $37,910 | $0 | $0 |
| 2022 | $1,655 | $35,940 | $0 | $0 |
| 2021 | $1,571 | $35,940 | $0 | $0 |
| 2020 | $1,571 | $33,330 | $0 | $0 |
| 2019 | $1,632 | $33,330 | $0 | $0 |
| 2018 | $1,632 | $33,340 | $0 | $0 |
| 2017 | $1,626 | $33,340 | $0 | $0 |
| 2015 | -- | $28,730 | $0 | $0 |
| 2014 | -- | $28,720 | $0 | $0 |
| 2013 | -- | $28,720 | $0 | $0 |
Property History
| Date | Event | Price | List to Sale | Price per Sq Ft |
|---|---|---|---|---|
| 11/07/2025 11/07/25 | For Sale | $399,000 | 0.0% | $86 / Sq Ft |
| 10/07/2025 10/07/25 | Pending | -- | -- | -- |
| 07/29/2024 07/29/24 | Price Changed | $399,000 | -3.9% | $86 / Sq Ft |
| 05/14/2024 05/14/24 | For Sale | $415,000 | -- | $89 / Sq Ft |
Source: Southern Missouri Regional MLS
MLS Number: 60268297
APN: 15-5.0-16-000-000-023.01000
- Tbd Rader Dr
- 203 Rader Dr
- 0 U S 160 Unit 15512068
- 000 U S 160
- Tbd U S 160
- 1235 Columbus St
- 1263 Jackson St
- 1331 N Howell Ave
- 1612 Luna Dr
- 1604 Luna Dr
- 1224 Columbus St
- 1231 Jefferson Ave
- 1708 Tiffany St
- 1221 Jefferson Ave
- 1223 N Howell Ave
- 1141 Allen St
- 000 Jon Streeet
- 1215 Jefferson Ave
- 1110 Lincoln Ave
- 1058 Lincoln Ave


