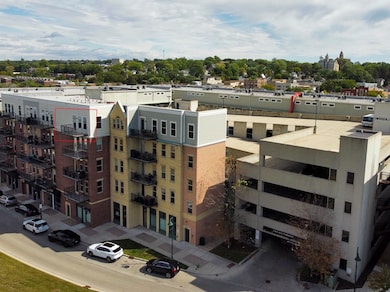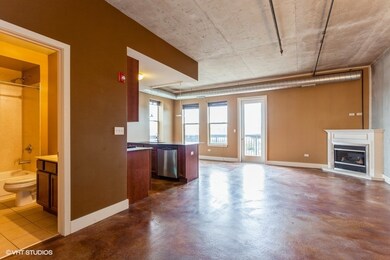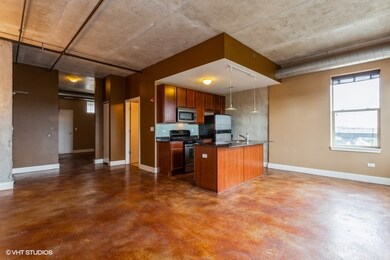
326 River St Unit 4502 Lemont, IL 60439
Estimated Value: $232,201 - $275,000
Highlights
- Living Room with Fireplace
- River Valley School Rated A-
- Soaking Tub
About This Home
As of October 2021Luxury top floor, loft-style condo in Lemont features stainless steel appliances, granite counter tops, maple cabinets, stained concrete flooring, open concept layout, and much more. Large windows to appreciate the views. Direct access to attached parking deck with reserved parking spot and plenty of guest parking. Located in downtown Lemont within walking distance to nearby restaurants and night life. Experience urban-like living in the comfort of the suburbs. Conveniently location is walking distance to Metra station, under 4 miles to I-55 via Lemont Rd, under 5 miles to I-355 via I-55, all schools within 1-3 miles.. Special financing available with ZERO origination/processing fees; ask agent for details.
Last Agent to Sell the Property
Keller Williams Preferred Rlty License #475128785 Listed on: 09/23/2021

Property Details
Home Type
- Condominium
Est. Annual Taxes
- $1,579
Year Built
- 2008
Lot Details
- 0.72
HOA Fees
- $281 per month
Interior Spaces
- Soaking Tub
- Blinds
- Window Screens
- Living Room with Fireplace
Parking
- Uncovered Parking
- On-Site Parking
- Parking Included in Price
Listing and Financial Details
- Homeowner Tax Exemptions
Community Details
Overview
- 20 Units
- Bridgett Cepican Association, Phone Number (847) 490-3833
- Property managed by Associa
Pet Policy
- Pets Allowed
- Pets up to 50 lbs
Ownership History
Purchase Details
Home Financials for this Owner
Home Financials are based on the most recent Mortgage that was taken out on this home.Similar Homes in Lemont, IL
Home Values in the Area
Average Home Value in this Area
Purchase History
| Date | Buyer | Sale Price | Title Company |
|---|---|---|---|
| Michna Nicholas | $192,000 | Attorney |
Property History
| Date | Event | Price | Change | Sq Ft Price |
|---|---|---|---|---|
| 10/22/2021 10/22/21 | Sold | $192,000 | +1.6% | $220 / Sq Ft |
| 09/27/2021 09/27/21 | Pending | -- | -- | -- |
| 09/23/2021 09/23/21 | For Sale | $189,000 | +37.5% | $217 / Sq Ft |
| 09/11/2015 09/11/15 | Sold | $137,500 | -5.1% | $158 / Sq Ft |
| 08/20/2015 08/20/15 | Pending | -- | -- | -- |
| 08/17/2015 08/17/15 | For Sale | $144,900 | -- | $166 / Sq Ft |
Tax History Compared to Growth
Tax History
| Year | Tax Paid | Tax Assessment Tax Assessment Total Assessment is a certain percentage of the fair market value that is determined by local assessors to be the total taxable value of land and additions on the property. | Land | Improvement |
|---|---|---|---|---|
| 2024 | $1,579 | $16,951 | $140 | $16,811 |
| 2023 | $1,579 | $17,052 | $140 | $16,912 |
| 2022 | $1,579 | $9,926 | $73 | $9,853 |
| 2021 | $1,552 | $9,924 | $72 | $9,852 |
| 2020 | $1,622 | $9,924 | $72 | $9,852 |
Agents Affiliated with this Home
-
Alex Fenske

Seller's Agent in 2021
Alex Fenske
Keller Williams Preferred Rlty
(708) 808-0220
1 in this area
160 Total Sales
-
Angelina Pape

Seller Co-Listing Agent in 2021
Angelina Pape
Crosstown Realtors Inc
(708) 793-7273
1 in this area
19 Total Sales
-
Dave Shalabi

Buyer's Agent in 2021
Dave Shalabi
RE/MAX 10
(708) 705-9000
1 in this area
364 Total Sales
-

Seller's Agent in 2015
Robert Krause
America's Finest Real Estate
(708) 846-8161
-
Helen Morgan

Seller Co-Listing Agent in 2015
Helen Morgan
America's Finest Real Estate
(708) 712-8493
42 Total Sales
-
Paul Newman

Buyer's Agent in 2015
Paul Newman
RE/MAX 10
48 Total Sales
Map
Source: Midwest Real Estate Data (MRED)
MLS Number: 11226154
APN: 22-20-300-041-1084
- 348 River St Unit 3405
- 523 Talcott Ave
- 400 Mccarthy Rd Unit 203
- 711 Illinois St
- 15824 New Ave
- 611 Mccarthy Rd
- 906 E Illinois St
- 428 Julia St
- 614 Czacki St
- 540 Houston St
- 11174 Tuscany Ln
- 722 Czacki St
- 809 Warner Ave
- 8 E Eureka Dr
- 5 Ridge Rd
- 905 State St
- 19W640 Bluff Rd
- 1003 Florence St
- 350 Kromray Rd
- 74 W Logan St
- 326 River St Unit 4303
- 326 River St Unit 4402
- 326 River St Unit 4503
- 326 River St Unit 4202
- 326 River St Unit 4502
- 326 River St Unit 4403
- 328 River St
- 328 River St Unit 4103
- 330 River St Unit 4104
- 324 River St Unit 4102
- 332 River St Unit 4205
- 332 River St Unit 4505
- 332 River St Unit 4405
- 332 River St Unit 4304
- 332 River St Unit 4305
- 332 River St Unit 4204
- 332 River St Unit 4404
- 332 River St Unit 4504
- 322 River St
- 334 River St






