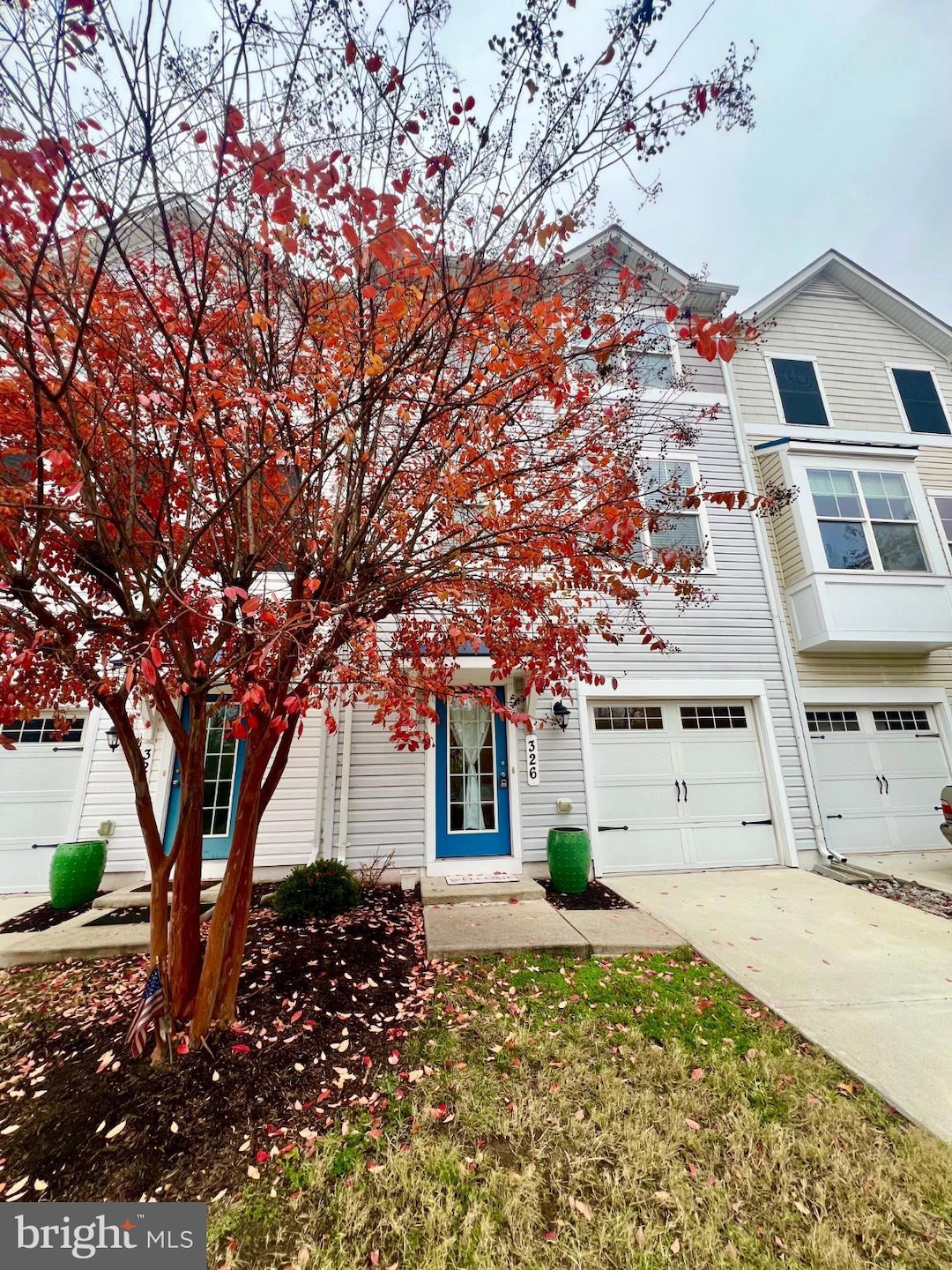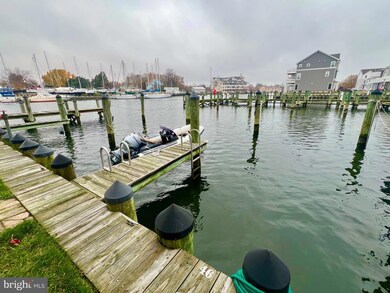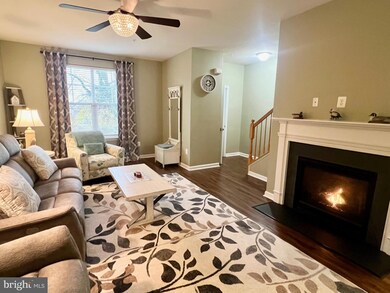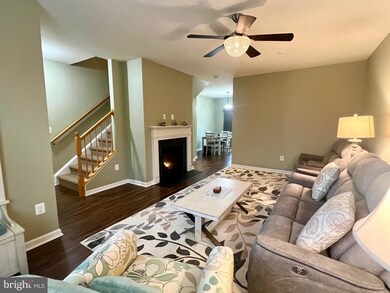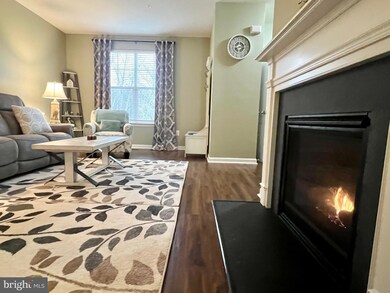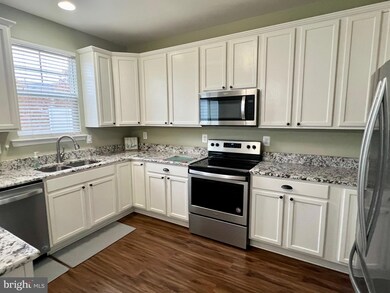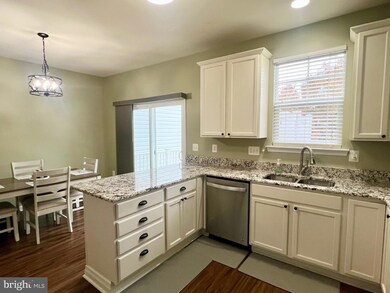326 Shipyard Dr Unit 84 Cambridge, MD 21613
Estimated payment $2,420/month
Highlights
- 1 Dock Slip
- Home fronts navigable water
- Coastal Architecture
- Pier
- Open Floorplan
- 1 Fireplace
About This Home
Nestled in the prestigious Deep Harbour waterside community, this poolside home that INCLUDES A DEEDED MARINA SLIP, is not just a place to live - it's a lifestyle! The open and airy main living space is ideal for entertaining in every season, featuring a fireplace and rear deck overlooking the pool as well as a half-bath off the living room. This home is designed for relaxation and enjoyment, with a main level layout that encourages a sense of togetherness while offering a private upper level and a flexible entry level. The spacious kitchen features upgraded granite countertops, stainless steel appliances including a dishwasher and refrigerator with icemaker, as well as a large pantry. An optional breakfast bar opens into the dining area with bright sliding doors leading to the outside living area on the rear deck. In addition to the 3 bedrooms and 2 full bathrooms on the private and peaceful upper level, the entry level bonus room provides flexibility as a guest room, den, exercise or family room along with a spacious half bathroom. Your own deeded dock slip awaits your boat, offering the perfect gateway to explore the river's beauty and enjoy water activities at your leisure - most residents have to wait for a slip to come available but you'll own one with a separate deed when you purchase this home (Slip #46 - on the left when standing at the main marina steps)! The stunning outdoor pool is just outside your rear patio door, perfect for sun-soaked afternoons. You're also just a short walk from the serene marina and river walk, and a short bike or car ride away from historic downtown Cambridge's restaurants, shopping, and parks. Embrace the opportunity to make this exquisite 3 bedroom, 4 bathroom townhouse with boat slip your own and enjoy all that Deep Harbour has to offer! Sellers will entertain offers that include furnishings. The boat slip is deeded separately for buyer convenience. Floorplan dimensions are approximate; buyer and their agent to confirm all property information including measurements, association requirements, fees, school zone, and taxes.
Listing Agent
(301) 331-8252 jennifer.malcolm@exprealty.com EXP Realty, LLC License #WVS230302639 Listed on: 11/20/2025

Townhouse Details
Home Type
- Townhome
Est. Annual Taxes
- $4,773
Year Built
- Built in 2010
HOA Fees
Parking
- 1 Car Attached Garage
- 1 Driveway Space
- Garage Door Opener
- Off-Street Parking
Home Design
- Coastal Architecture
- Traditional Architecture
- Slab Foundation
- Shingle Roof
- Vinyl Siding
Interior Spaces
- 2,118 Sq Ft Home
- Property has 3 Levels
- Open Floorplan
- Ceiling Fan
- 1 Fireplace
- Window Treatments
- Combination Kitchen and Dining Room
- Security Gate
Kitchen
- Eat-In Kitchen
- Stove
- Microwave
- Dishwasher
- Upgraded Countertops
- Disposal
Laundry
- Dryer
- Washer
Outdoor Features
- Poolside Lot
- Pier
- Private Water Access
- River Nearby
- Physical Dock Slip Conveys
- 1 Dock Slip
- 1 Powered Boats Permitted
- 1 Non-Powered Boats Permitted
Utilities
- Forced Air Heating System
- Heat Pump System
- Vented Exhaust Fan
- Natural Gas Water Heater
Additional Features
- More Than Two Accessible Exits
- Home fronts navigable water
Listing and Financial Details
- Tax Lot 84
- Assessor Parcel Number 1007217684
Community Details
Overview
- Association fees include insurance, lawn care front, lawn care rear, lawn care side, lawn maintenance, management, pier/dock maintenance, pool(s), snow removal, trash
- $48 Other Monthly Fees
- Sentry Management HOA
- Built by Beazer Homes
- Deep Harbour Subdivision
- Property Manager
Recreation
- Boat Dock
- Pier or Dock
- Community Pool
Pet Policy
- Dogs and Cats Allowed
Security
- Fire Sprinkler System
Map
Home Values in the Area
Average Home Value in this Area
Tax History
| Year | Tax Paid | Tax Assessment Tax Assessment Total Assessment is a certain percentage of the fair market value that is determined by local assessors to be the total taxable value of land and additions on the property. | Land | Improvement |
|---|---|---|---|---|
| 2025 | $4,773 | $254,100 | $76,200 | $177,900 |
| 2024 | $3,522 | $222,333 | $0 | $0 |
| 2023 | $3,522 | $190,567 | $0 | $0 |
| 2022 | $2,935 | $158,800 | $47,600 | $111,200 |
| 2021 | $2,821 | $154,200 | $0 | $0 |
| 2020 | $2,821 | $149,600 | $0 | $0 |
| 2019 | $2,765 | $145,000 | $20,000 | $125,000 |
| 2018 | $1,369 | $145,000 | $20,000 | $125,000 |
| 2017 | $2,665 | $145,000 | $0 | $0 |
| 2016 | -- | $145,000 | $0 | $0 |
| 2015 | -- | $145,000 | $0 | $0 |
| 2014 | $2,757 | $145,000 | $0 | $0 |
Property History
| Date | Event | Price | List to Sale | Price per Sq Ft |
|---|---|---|---|---|
| 11/20/2025 11/20/25 | For Sale | $285,000 | -- | $135 / Sq Ft |
Purchase History
| Date | Type | Sale Price | Title Company |
|---|---|---|---|
| Deed | $270,000 | Lakeside Title | |
| Deed | $270,000 | Lakeside Title | |
| Deed | $160,000 | Dba Real Estate T&E | |
| Deed | $159,507 | -- | |
| Deed | $159,507 | -- | |
| Deed | $159,507 | None Available | |
| Deed | $159,507 | -- | |
| Deed | $159,507 | -- |
Mortgage History
| Date | Status | Loan Amount | Loan Type |
|---|---|---|---|
| Open | $120,000 | New Conventional | |
| Closed | $120,000 | New Conventional | |
| Previous Owner | $127,606 | New Conventional | |
| Previous Owner | $127,606 | New Conventional |
Source: Bright MLS
MLS Number: MDDO2011046
APN: 07-217684
- 340 Shipyard Dr
- 322 Shipyard Dr Unit 82
- 317 Shipyard Dr Unit 67
- 413 Waterfield Ct
- 301 Dorchester Ave
- 311 Riverside Ln
- 519 Seaway Ln Unit 157
- 510 Marshy Cove
- 900 Marshy Cove
- 900 Marshy Cove
- 900 Marshy Cove
- 10 Riverside Wharf
- 6 Riverside Wharf
- 2 Riverside Wharf
- 26 Riverside Wharf
- 603 Roslyn Ave
- 700 Cattail Cove Unit 302
- 700 Cattail Cove
- 202 Muir St
- 206 Maryland Ave
- 700 Cattail Cove
- 701 Race St
- 430 High St
- 322 Appleby School Rd
- 507 Burton Ave
- 817 Locust St
- 307 Willis St
- 374 Robbins Farm Rd
- 599 Greenwood Ave
- 517 Merganser Way
- 1384 Cambridge Beltway
- 1224 Zachary Dr
- 2110 Winterberry Ln
- 601 Yellow Bill Ln Unit JUNIPER T/H
- 4 Nanticoke Rd
- 29345 Greenfield Ave
- 1670 Lake Placid Dr
- 4313 Ocean Gateway
- 210 South St
- 29141 Superior Cir
