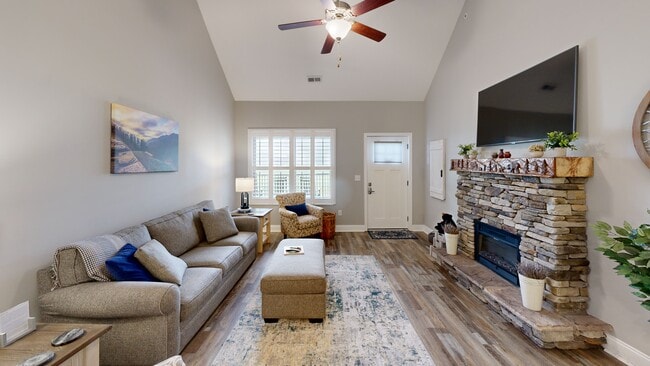
326 Shooting Star Loop Unit 203 Townsend, TN 37882
Estimated payment $2,193/month
Highlights
- Gated Community
- Landscaped Professionally
- Clubhouse
- Craftsman Architecture
- Mountain View
- Wooded Lot
About This Home
Welcome Home! Nestled in the foothills of the beautiful Smoky Mountains, this condo is located on the second floor of the LeConte building in popular Cades Cove Reserve in Townsend. It is a fully furnished two bedroom two bath with a fully equipped kitchen with stainless steel appliances, coffee maker, dishwasher and a washer and dryer, as well as spacious great room with comfortable furniture, an electric fireplace and plantation shutters throughout. There is a private outdoor deck with wooded views facing towards Townsend and a spacious front common covered deck with rocking chairs and beautiful mountain views. You have access to high speed WiFi and a large flat screen Smart TV. A downstairs storeroom offers extra space for storing your seasonal decorations or tools. The gated community also has a clubhouse with a pool and a firepit, where you can enjoy making S'mores and taking in the spectacular mountain scenery. You are also located directly on the Townsend Walking and Biking Paths and one of the three tunnels that will bring you to the Little River side of the highway for fishing or tubing adventures. Whether you are looking for a vacation home for your family, or for an investment property, this offers the best of both worlds! Schedule your showing today.
Home Details
Home Type
- Single Family
Est. Annual Taxes
- $1,229
Year Built
- Built in 2019
Lot Details
- Landscaped Professionally
- Level Lot
- Irregular Lot
- Wooded Lot
HOA Fees
- $200 Monthly HOA Fees
Property Views
- Mountain
- Forest
Home Design
- Craftsman Architecture
- Brick Exterior Construction
- Block Foundation
- Slab Foundation
- Frame Construction
- Wood Siding
Interior Spaces
- 1,057 Sq Ft Home
- Cathedral Ceiling
- Gas Log Fireplace
- Stone Fireplace
- Combination Kitchen and Dining Room
- Storage
- Fire and Smoke Detector
Kitchen
- Eat-In Kitchen
- Self-Cleaning Oven
- Range
- Microwave
- Dishwasher
Flooring
- Laminate
- Tile
Bedrooms and Bathrooms
- 2 Bedrooms
- Split Bedroom Floorplan
- Walk-In Closet
- 2 Full Bathrooms
- Walk-in Shower
Laundry
- Laundry Room
- Dryer
- Washer
Parking
- Off-Street Parking
- Assigned Parking
Outdoor Features
- Balcony
- Covered Patio or Porch
- Outdoor Storage
Utilities
- Central Heating and Cooling System
- Internet Available
Listing and Financial Details
- Assessor Parcel Number 096J B 008.00
Community Details
Overview
- Association fees include grounds maintenance, pest control, trash, all amenities, sewer
- Cades Cove Reserve Subdivision
- Mandatory home owners association
Recreation
- Community Pool
Additional Features
- Clubhouse
- Gated Community
Matterport 3D Tour
Floorplan
Map
Home Values in the Area
Average Home Value in this Area
Property History
| Date | Event | Price | List to Sale | Price per Sq Ft | Prior Sale |
|---|---|---|---|---|---|
| 12/16/2025 12/16/25 | Price Changed | $359,900 | -1.4% | $340 / Sq Ft | |
| 09/15/2025 09/15/25 | Price Changed | $365,000 | -1.4% | $345 / Sq Ft | |
| 08/05/2025 08/05/25 | For Sale | $370,000 | +2.8% | $350 / Sq Ft | |
| 04/12/2023 04/12/23 | Sold | $360,000 | 0.0% | $341 / Sq Ft | View Prior Sale |
| 03/13/2023 03/13/23 | For Sale | $360,000 | -- | $341 / Sq Ft | |
| 03/11/2023 03/11/23 | Pending | -- | -- | -- |
About the Listing Agent

Originally from South Africa, I graduated from University of South Africa with an Arts degree. I've been a Real Estate agent for 24 years, 21 of those with RE/MAX, and I am passionate about the industry. HOME is all about FAMILY and buying the RIGHT home is the best thing that you can do for your family. Backed by the brand power of RE/MAX and what I consider to be the best team in the industry, my clients can trust the services I provide.
I'm married with 2 children. During our free time
Charmaine's Other Listings
Source: East Tennessee REALTORS® MLS
MLS Number: 1310986
- 326 Shooting Star Loop Unit 202
- 326 Shooting Star Loop Unit 101
- 326 Shooting Star Loop Unit 201
- 235 Bishops Cap Cir Unit 103
- 7539 W Old Highway 73
- 21 Tennessee 73
- 7641 Powderhorn Trail
- 0 Rudd Rd
- 7613 Powderhorn Trail
- 7217 Old Tuckaleechee Rd
- 468 Rudd Rd
- 308 Black Mash Hollow Rd
- 224 Webb Rd
- 358 Webb Rd
- 147 Timberwinds Way
- 772 Big Valley Blvd
- 610 Whistling Swan St
- 7062 E Lamar Alexander Pkwy
- 503 Domar Ct
- 7052 E Lamar Alexander Pkwy
- 211 Bishop Cap Cir
- 209 Mountain Ave
- 8450 Tennessee 73
- 3045 Jones Creek Ln Unit ID1333207P
- 3905 Fern Brook Way Unit ID1266306P
- 3053 Brothers Way Unit ID1265979P
- 2747 Overholt Trail Unit ID1266981P
- 804 Chilhowee View Rd
- 2485 Waldens Creek Rd Unit ID1321884P
- 2710 Indigo Ln Unit ID1268868P
- 613 Davis Acres Dr
- 3044 Wears Overlook Ln Unit ID1266298P
- 3004 Wears Overlook Ln Unit ID1266301P
- 401 Swanee Dr
- 2715 Waters Place Dr
- 1132 Fielding Dr Unit A
- 1324 Hunters Way Ct
- 1386 Ski View Dr Unit ID1266888P
- 2908 Patrick Ave Unit A
- 1260 Ski View Dr Unit ID1268135P





