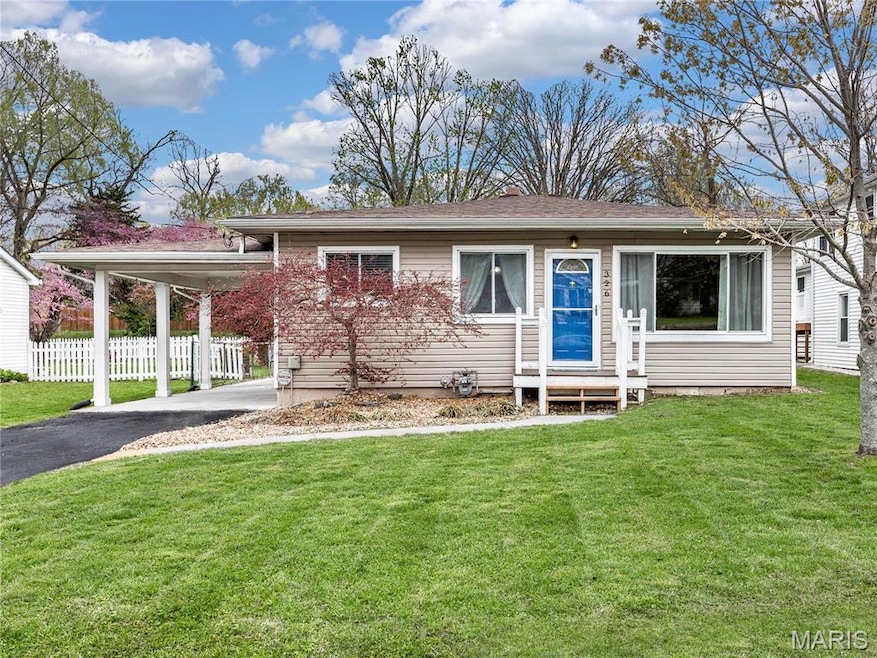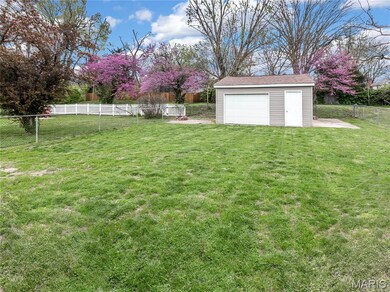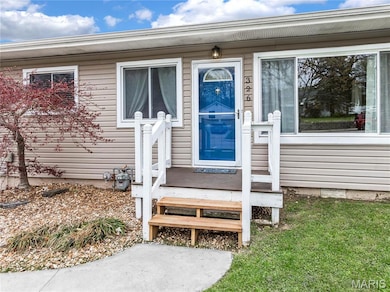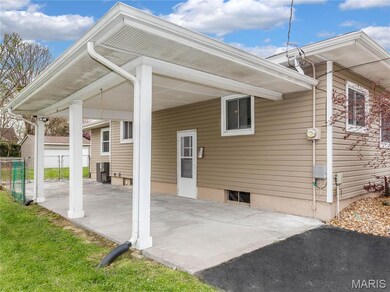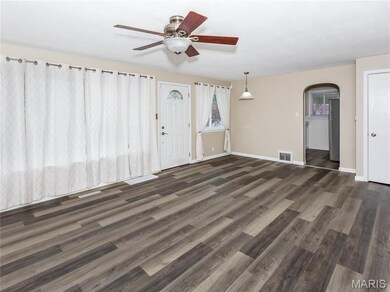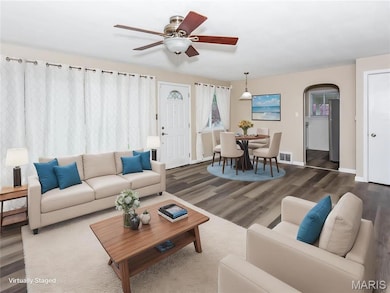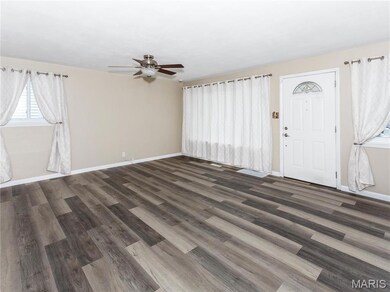
326 Sycamore St Collinsville, IL 62234
Highlights
- Bonus Room
- Living Room
- Luxury Vinyl Plank Tile Flooring
- Patio
- 1-Story Property
- Forced Air Heating and Cooling System
About This Home
As of May 2025Cute and move in ready! Large living room with picture window letting in natural light! Living is open to dining area. Kitchen features new stainless appliances. Luxury Vinyl Plank throughout and freshly painted interior. Bath was updated in 2024 with new tub, toilet, vanity, mirror, flooring and lighting. Both bedrooms are nicely sized and there is a bonus room with a closet that provides extra living space. (could be 3rd br, but you have to go thru it to gain access to the other bedroom). Backyard is FENCED and there is a 1-1/2 car garage in the back great for storage! Concrete patio next to garage and brick patio with firepit also. Carport provides close access to side door for those rainy days! Partial basement with sump pump and water backup system provides security for any sump pump failures. Lots of closet space. Cedar Lined Coat/Storage Closet. All and any offers will be looked at on Saturday, but please make response time on any offers Sunday, 20th at 3:00 PM AGENT OWNED
Last Agent to Sell the Property
RE/MAX Alliance License #475126688 Listed on: 04/17/2025

Home Details
Home Type
- Single Family
Est. Annual Taxes
- $2,393
Year Built
- Built in 1950
Lot Details
- 7,902 Sq Ft Lot
- Lot Dimensions are 50 x 158
Parking
- 1 Car Garage
- 1 Carport Space
- Off-Street Parking
Home Design
- Vinyl Siding
Interior Spaces
- 1,014 Sq Ft Home
- 1-Story Property
- Window Treatments
- Living Room
- Dining Room
- Bonus Room
- Partial Basement
Flooring
- Luxury Vinyl Plank Tile
- Luxury Vinyl Tile
Bedrooms and Bathrooms
- 2 Bedrooms
- 1 Full Bathroom
Laundry
- Dryer
- Washer
Schools
- Collinsville Dist 10 Elementary And Middle School
- Collinsville High School
Additional Features
- Patio
- Forced Air Heating and Cooling System
Listing and Financial Details
- Assessor Parcel Number 13-2-21-33-13-302-038
Ownership History
Purchase Details
Home Financials for this Owner
Home Financials are based on the most recent Mortgage that was taken out on this home.Purchase Details
Home Financials for this Owner
Home Financials are based on the most recent Mortgage that was taken out on this home.Purchase Details
Purchase Details
Home Financials for this Owner
Home Financials are based on the most recent Mortgage that was taken out on this home.Purchase Details
Home Financials for this Owner
Home Financials are based on the most recent Mortgage that was taken out on this home.Similar Homes in Collinsville, IL
Home Values in the Area
Average Home Value in this Area
Purchase History
| Date | Type | Sale Price | Title Company |
|---|---|---|---|
| Warranty Deed | $170,000 | Abstracts & Titles | |
| Deed | $90,000 | Abstracts & Titles | |
| Interfamily Deed Transfer | -- | Abstracts & Titles Inc | |
| Warranty Deed | $103,500 | Abstracts & Titles Inc | |
| Warranty Deed | $87,500 | Abstracts & Titles Inc |
Mortgage History
| Date | Status | Loan Amount | Loan Type |
|---|---|---|---|
| Open | $161,500 | New Conventional | |
| Previous Owner | $810,000 | New Conventional | |
| Previous Owner | $87,900 | Purchase Money Mortgage | |
| Previous Owner | $78,660 | Purchase Money Mortgage |
Property History
| Date | Event | Price | Change | Sq Ft Price |
|---|---|---|---|---|
| 05/19/2025 05/19/25 | Sold | $170,000 | +9.7% | $168 / Sq Ft |
| 04/19/2025 04/19/25 | Pending | -- | -- | -- |
| 04/17/2025 04/17/25 | For Sale | $155,000 | -8.8% | $153 / Sq Ft |
| 04/08/2025 04/08/25 | Off Market | $170,000 | -- | -- |
| 10/24/2017 10/24/17 | Sold | $90,000 | -2.7% | $83 / Sq Ft |
| 09/16/2017 09/16/17 | For Sale | $92,500 | -- | $86 / Sq Ft |
Tax History Compared to Growth
Tax History
| Year | Tax Paid | Tax Assessment Tax Assessment Total Assessment is a certain percentage of the fair market value that is determined by local assessors to be the total taxable value of land and additions on the property. | Land | Improvement |
|---|---|---|---|---|
| 2023 | $2,547 | $36,360 | $6,630 | $29,730 |
| 2022 | $2,393 | $33,620 | $6,130 | $27,490 |
| 2021 | $2,182 | $31,590 | $5,760 | $25,830 |
| 2020 | $2,104 | $30,140 | $5,500 | $24,640 |
| 2019 | $1,858 | $26,410 | $5,140 | $21,270 |
| 2018 | $1,816 | $25,010 | $4,870 | $20,140 |
| 2017 | $1,382 | $24,510 | $4,770 | $19,740 |
| 2016 | $1,447 | $24,510 | $4,770 | $19,740 |
| 2015 | $1,944 | $23,880 | $4,650 | $19,230 |
| 2014 | $1,944 | $31,970 | $7,410 | $24,560 |
| 2013 | $1,944 | $31,970 | $7,410 | $24,560 |
Agents Affiliated with this Home
-
Sandi Lewis

Seller's Agent in 2025
Sandi Lewis
RE/MAX
(618) 304-4800
149 in this area
411 Total Sales
-
Chad Doyle

Buyer's Agent in 2025
Chad Doyle
RE/MAX Preferred
(618) 580-3695
29 in this area
140 Total Sales
-
Judy Doyle

Seller's Agent in 2017
Judy Doyle
RE/MAX Preferred
(618) 973-1719
49 in this area
233 Total Sales
Map
Source: MARIS MLS
MLS Number: MIS25021699
APN: 13-2-21-33-13-302-038
- 101 Westbrook Ct
- Lot 32 Jefferson Ave
- 204 Crestwood Dr
- 401 Willowbrook Ln
- 1022 W Main St
- Lot 37 Jefferson Ave
- Lot 38 Jefferson Ave
- Lot 36 Jefferson Ave
- Lot 20 Jefferson Ave
- 114 Kenwood Ln
- 116 N Hesperia St Unit 1
- 500 W Clay St
- 300 N Combs Ave
- 502 Summit Ave
- 1505 W Main St
- 7 Pineview Ln
- 32 Briarcliffe Dr
- 0 Elm St
- 1604 Waverly Dr
- 121 S Seminary St
