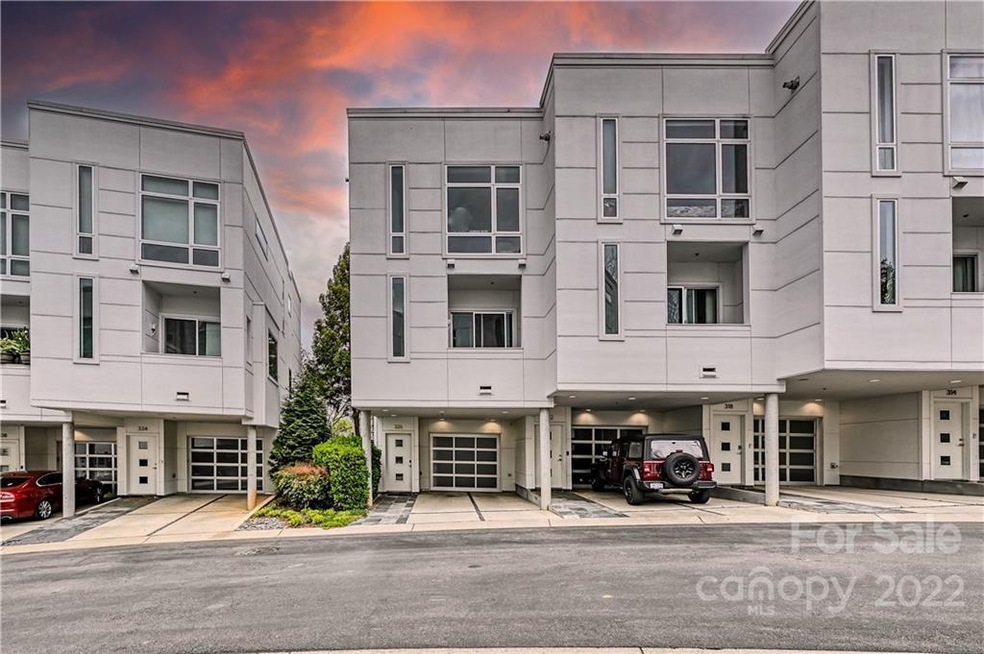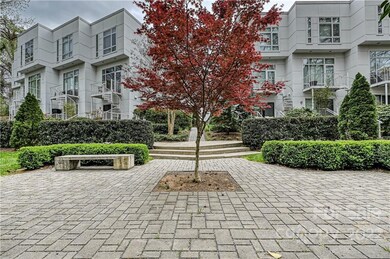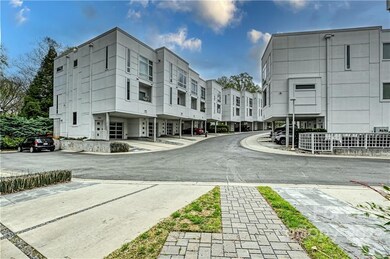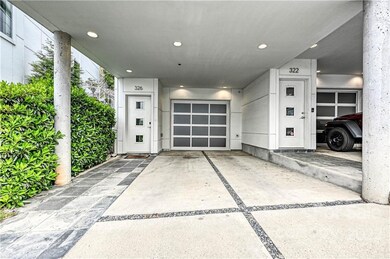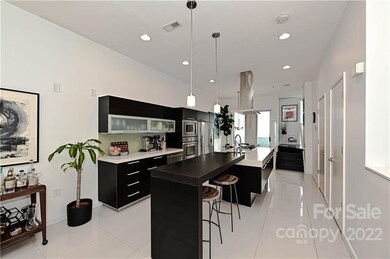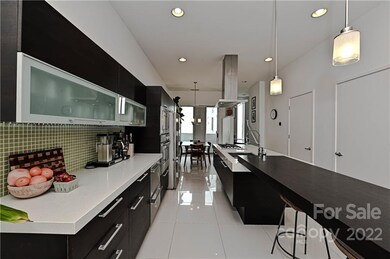
326 Viburnum Way Ct Unit 5 Charlotte, NC 28208
Wesley Heights NeighborhoodHighlights
- Open Floorplan
- Bamboo Flooring
- Walk-In Closet
- Contemporary Architecture
- Balcony
- Kitchen Island
About This Home
As of May 2022Highly desirable modern & eco-friendly LEED Certified end unit in Wesley Heights! Amazing location with easy access to Uptown, Frazier Park, Panther’s Stadium, multiple breweries, local cafes, restaurants, and the highly anticipated Lower Tuck Development. The community also includes direct access to the Greenway behind units! Main living area hosts an open floorpan great for entertaining. Updated kitchen features high-end SS appliances, quartz countertops, updated light fixtures, and floor to ceiling windows letting in tons of natural light. Sellers recently added new window screens and a screen door to enjoy CLT’s spring weather. New bamboo hardwood floors throughout! Primary suite features a dual head shower, freestanding soaker tub, brand new shower floor tile, skylight, and a walk-in closet. Owners added a new garage door and a Tesla charging station in the garage.
Last Agent to Sell the Property
Helen Adams Realty License #295714 Listed on: 04/08/2022

Property Details
Home Type
- Condominium
Est. Annual Taxes
- $3,384
Year Built
- Built in 2009
HOA Fees
- $296 Monthly HOA Fees
Parking
- Driveway
Home Design
- Contemporary Architecture
- Slab Foundation
Interior Spaces
- Open Floorplan
- Ceiling Fan
- Window Treatments
Kitchen
- Built-In Oven
- Gas Cooktop
- Range Hood
- Microwave
- Dishwasher
- Kitchen Island
Flooring
- Bamboo
- Tile
Bedrooms and Bathrooms
- 2 Bedrooms
- Walk-In Closet
Outdoor Features
- Balcony
Utilities
- Forced Air Heating System
- Cable TV Available
Listing and Financial Details
- Assessor Parcel Number 07103123
Community Details
Overview
- Meca Realty Association, Phone Number (704) 333-5300
- Celadon Condos
- Wesley Heights Subdivision
- Mandatory home owners association
Recreation
- Trails
Ownership History
Purchase Details
Home Financials for this Owner
Home Financials are based on the most recent Mortgage that was taken out on this home.Purchase Details
Home Financials for this Owner
Home Financials are based on the most recent Mortgage that was taken out on this home.Purchase Details
Home Financials for this Owner
Home Financials are based on the most recent Mortgage that was taken out on this home.Similar Homes in the area
Home Values in the Area
Average Home Value in this Area
Purchase History
| Date | Type | Sale Price | Title Company |
|---|---|---|---|
| Warranty Deed | $480,000 | Johnson Tony C | |
| Warranty Deed | $337,500 | Cardinal Title Center Llc | |
| Warranty Deed | $355,000 | None Available |
Mortgage History
| Date | Status | Loan Amount | Loan Type |
|---|---|---|---|
| Open | $384,000 | New Conventional | |
| Previous Owner | $321,500 | New Conventional | |
| Previous Owner | $327,375 | New Conventional | |
| Previous Owner | $337,250 | Purchase Money Mortgage |
Property History
| Date | Event | Price | Change | Sq Ft Price |
|---|---|---|---|---|
| 05/13/2022 05/13/22 | Sold | $480,000 | +3.2% | $312 / Sq Ft |
| 04/08/2022 04/08/22 | For Sale | $465,000 | +37.8% | $303 / Sq Ft |
| 10/18/2018 10/18/18 | Sold | $337,500 | -3.6% | $242 / Sq Ft |
| 09/15/2018 09/15/18 | Pending | -- | -- | -- |
| 06/27/2018 06/27/18 | For Sale | $350,000 | 0.0% | $251 / Sq Ft |
| 05/10/2017 05/10/17 | Rented | $1,850 | 0.0% | -- |
| 05/08/2017 05/08/17 | Under Contract | -- | -- | -- |
| 03/03/2017 03/03/17 | For Rent | $1,850 | +2.8% | -- |
| 01/14/2016 01/14/16 | Rented | $1,800 | 0.0% | -- |
| 01/14/2016 01/14/16 | For Rent | $1,800 | +9.1% | -- |
| 10/10/2012 10/10/12 | Rented | $1,650 | -5.7% | -- |
| 09/10/2012 09/10/12 | Under Contract | -- | -- | -- |
| 07/13/2012 07/13/12 | For Rent | $1,750 | 0.0% | -- |
| 03/30/2012 03/30/12 | Rented | $1,750 | -7.9% | -- |
| 02/29/2012 02/29/12 | Under Contract | -- | -- | -- |
| 02/10/2012 02/10/12 | For Rent | $1,900 | -- | -- |
Tax History Compared to Growth
Tax History
| Year | Tax Paid | Tax Assessment Tax Assessment Total Assessment is a certain percentage of the fair market value that is determined by local assessors to be the total taxable value of land and additions on the property. | Land | Improvement |
|---|---|---|---|---|
| 2023 | $3,384 | $442,360 | $0 | $442,360 |
| 2022 | $3,271 | $325,900 | $0 | $325,900 |
| 2021 | $3,259 | $325,900 | $0 | $325,900 |
| 2020 | $3,252 | $325,900 | $0 | $325,900 |
| 2019 | $3,237 | $325,900 | $0 | $325,900 |
| 2018 | $4,169 | $312,200 | $72,000 | $240,200 |
| 2017 | $4,104 | $312,200 | $72,000 | $240,200 |
| 2016 | $4,095 | $312,200 | $72,000 | $240,200 |
| 2015 | $4,083 | $312,200 | $72,000 | $240,200 |
| 2014 | $4,049 | $312,200 | $72,000 | $240,200 |
Agents Affiliated with this Home
-

Seller's Agent in 2022
Anna Margaret Hutchins
Helen Adams Realty
(704) 375-8598
1 in this area
82 Total Sales
-

Buyer's Agent in 2022
Audrey Pennell
Allen Tate Realtors
(828) 455-5093
1 in this area
51 Total Sales
-

Seller's Agent in 2018
Thomas Larsen
My Townhome
(704) 968-0324
45 in this area
179 Total Sales
-
R
Buyer's Agent in 2012
Renata Henderson
ERA Live Moore
(704) 649-1955
9 Total Sales
Map
Source: Canopy MLS (Canopy Realtor® Association)
MLS Number: 3845827
APN: 071-031-23
- 312 Wesley Heights Way Unit B
- 312 Wesley Heights Way Unit A
- 428 Walnut Ave
- 314 Auten St
- 336 Uptown Dr W
- 614 W End Dr
- 1525 Walnut View Dr Unit 39
- 235 S Bruns Ave
- 223 S Bruns Ave
- 414 State St
- 412 State St
- 1651 Duckworth Ave
- 1519 and 1521 Montgomery St
- 1509 Montgomery St
- 1019 Wesley Terrace Ave
- 209 Coxe Ave Unit A
- 713 Walnut Ave
- 238 Coxe Ave
- 225 Flint St
- 205 Coxe Ave
