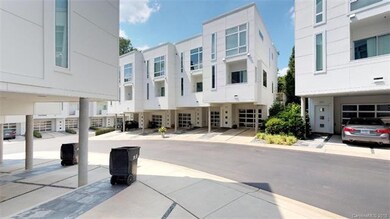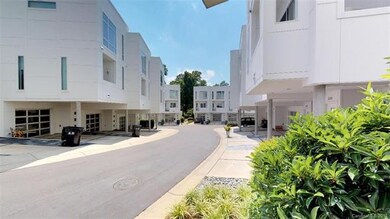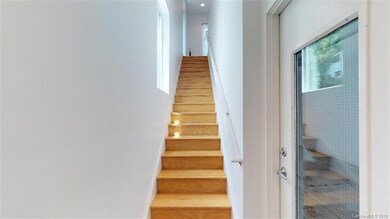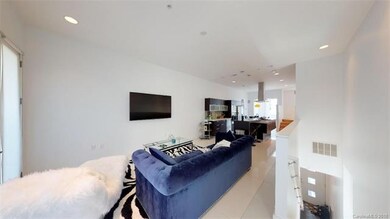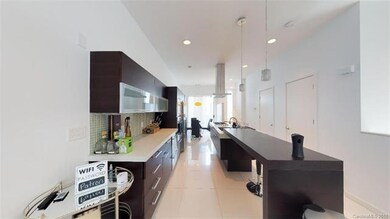
326 Viburnum Way Ct Unit 5 Charlotte, NC 28208
Wesley Heights Neighborhood
2
Beds
2.5
Baths
1,395
Sq Ft
$260/mo
HOA Fee
About This Home
As of May 2022Ultra Modern, one of a kind Townhome, blocks from Center City and located on the Greenway! Celadon condominiums are eco-friendly using green building design techniques and material to minimize impact on the environment. Open and spacious making it perfect for entertaining featuring 10-20 foot ceilings, wood floors and high end tile throughout, gourmet kitchen and luxury master bathroom.
Property Details
Home Type
- Condominium
Year Built
- Built in 2009
HOA Fees
- $260 Monthly HOA Fees
Parking
- 1
Home Design
- Slab Foundation
Bedrooms and Bathrooms
Listing and Financial Details
- Assessor Parcel Number 071-031-23
Ownership History
Date
Name
Owned For
Owner Type
Purchase Details
Listed on
Apr 8, 2022
Closed on
May 11, 2022
Sold by
Flores Billings Janette and Terr Christain
Bought by
Michalkow Nicholas Joseph
Seller's Agent
Anna Margaret Hutchins
Helen Adams Realty
Buyer's Agent
Audrey Pennell
Allen Tate Center City
List Price
$465,000
Sold Price
$480,000
Premium/Discount to List
$15,000
3.23%
Total Days on Market
79
Current Estimated Value
Home Financials for this Owner
Home Financials are based on the most recent Mortgage that was taken out on this home.
Estimated Appreciation
$64,059
Avg. Annual Appreciation
3.14%
Original Mortgage
$384,000
Outstanding Balance
$361,934
Interest Rate
2.75%
Mortgage Type
New Conventional
Estimated Equity
$165,241
Purchase Details
Listed on
Jun 27, 2018
Closed on
Oct 17, 2018
Sold by
Mayson Aman and Sahni Aditi
Bought by
Billilngs Janette Flores and Billilngs Christain Terry
Seller's Agent
Thomas Larsen
My Townhome
Buyer's Agent
Anna Margaret Hutchins
Helen Adams Realty
List Price
$350,000
Sold Price
$337,500
Premium/Discount to List
-$12,500
-3.57%
Home Financials for this Owner
Home Financials are based on the most recent Mortgage that was taken out on this home.
Avg. Annual Appreciation
10.37%
Original Mortgage
$327,375
Interest Rate
4.6%
Mortgage Type
New Conventional
Purchase Details
Closed on
Apr 16, 2009
Sold by
Origin Development Llc
Bought by
Mayson Aman and Sahni Aditi
Home Financials for this Owner
Home Financials are based on the most recent Mortgage that was taken out on this home.
Original Mortgage
$337,250
Interest Rate
5.18%
Mortgage Type
Purchase Money Mortgage
Map
Create a Home Valuation Report for This Property
The Home Valuation Report is an in-depth analysis detailing your home's value as well as a comparison with similar homes in the area
Similar Homes in Charlotte, NC
Home Values in the Area
Average Home Value in this Area
Purchase History
| Date | Type | Sale Price | Title Company |
|---|---|---|---|
| Warranty Deed | $480,000 | Johnson Tony C | |
| Warranty Deed | $337,500 | Cardinal Title Center Llc | |
| Warranty Deed | $355,000 | None Available |
Source: Public Records
Mortgage History
| Date | Status | Loan Amount | Loan Type |
|---|---|---|---|
| Open | $384,000 | New Conventional | |
| Previous Owner | $321,500 | New Conventional | |
| Previous Owner | $327,375 | New Conventional | |
| Previous Owner | $337,250 | Purchase Money Mortgage |
Source: Public Records
Property History
| Date | Event | Price | Change | Sq Ft Price |
|---|---|---|---|---|
| 05/13/2022 05/13/22 | Sold | $480,000 | +3.2% | $312 / Sq Ft |
| 04/08/2022 04/08/22 | For Sale | $465,000 | +37.8% | $303 / Sq Ft |
| 10/18/2018 10/18/18 | Sold | $337,500 | -3.6% | $242 / Sq Ft |
| 09/15/2018 09/15/18 | Pending | -- | -- | -- |
| 06/27/2018 06/27/18 | For Sale | $350,000 | 0.0% | $251 / Sq Ft |
| 05/10/2017 05/10/17 | Rented | $1,850 | 0.0% | -- |
| 05/08/2017 05/08/17 | Under Contract | -- | -- | -- |
| 03/03/2017 03/03/17 | For Rent | $1,850 | +2.8% | -- |
| 01/14/2016 01/14/16 | Rented | $1,800 | 0.0% | -- |
| 01/14/2016 01/14/16 | For Rent | $1,800 | +9.1% | -- |
| 10/10/2012 10/10/12 | Rented | $1,650 | -5.7% | -- |
| 09/10/2012 09/10/12 | Under Contract | -- | -- | -- |
| 07/13/2012 07/13/12 | For Rent | $1,750 | 0.0% | -- |
| 03/30/2012 03/30/12 | Rented | $1,750 | -7.9% | -- |
| 02/29/2012 02/29/12 | Under Contract | -- | -- | -- |
| 02/10/2012 02/10/12 | For Rent | $1,900 | -- | -- |
Source: Canopy MLS (Canopy Realtor® Association)
Tax History
| Year | Tax Paid | Tax Assessment Tax Assessment Total Assessment is a certain percentage of the fair market value that is determined by local assessors to be the total taxable value of land and additions on the property. | Land | Improvement |
|---|---|---|---|---|
| 2023 | $3,384 | $442,360 | $0 | $442,360 |
| 2022 | $3,271 | $325,900 | $0 | $325,900 |
| 2021 | $3,259 | $325,900 | $0 | $325,900 |
| 2020 | $3,252 | $325,900 | $0 | $325,900 |
| 2019 | $3,237 | $325,900 | $0 | $325,900 |
| 2018 | $4,169 | $312,200 | $72,000 | $240,200 |
| 2017 | $4,104 | $312,200 | $72,000 | $240,200 |
| 2016 | $4,095 | $312,200 | $72,000 | $240,200 |
| 2015 | $4,083 | $312,200 | $72,000 | $240,200 |
| 2014 | $4,049 | $312,200 | $72,000 | $240,200 |
Source: Public Records
Source: Canopy MLS (Canopy Realtor® Association)
MLS Number: CAR3405274
APN: 071-031-23
Nearby Homes
- 312 Wesley Heights Way Unit B
- 312 Wesley Heights Way Unit A
- 302 Wesley Heights Way
- 310 Wesley Heights Way
- 461 Hurston Cir
- 1617 Cannon View Ln
- 336 Uptown Dr W
- 355 S Bruns Ave
- 324 Uptown Dr W
- 327 Uptown Dr W
- 464 Hurston Cir
- 1707 Cannon View Ln
- 1525 Walnut View Dr Unit 39
- 614 W End Dr
- 582 W End Dr
- 648 W End Dr
- 1420 W 4th St
- 505 State St
- 423 State St
- 1412 W 4th St

