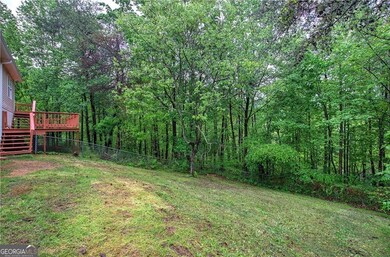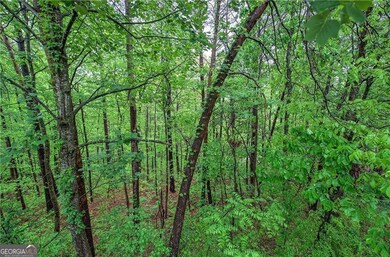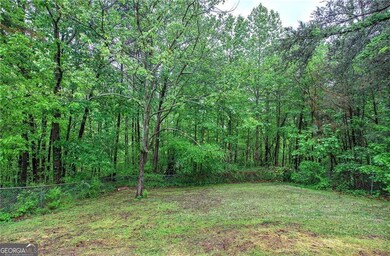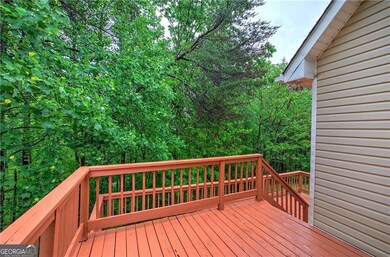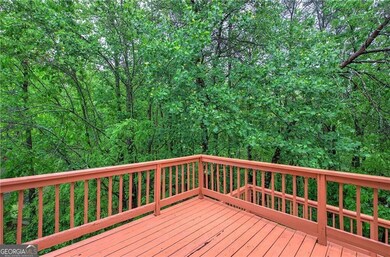
326 Viewmont Dr Tunnel Hill, GA 30755
Estimated payment $1,856/month
Highlights
- Popular Property
- Mountain View
- Private Lot
- Westside Middle School Rated A-
- Deck
- Wooded Lot
About This Home
Awesome home on a cul-de-sac with a fenced yard, an unfinished basement and no HOA in Tunnel Hill! The kitchen has white cabinets, a breakfast bar and all stainless steel appliances (including the fridge) stay with the home. The hardwood floors are in good condition and the property has been well maintained with new gutters in 2020, a new garage door in 2024, the upper HVAC replaced in 2018 and the front door and storm door replaced in 2017. Approaching your new home, the scenery of the mountains in the background provides a peaceful retreat. This property is easily accessible and within a short commute from the Chattanooga or Dalton areas.
Home Details
Home Type
- Single Family
Est. Annual Taxes
- $2,421
Year Built
- Built in 1997
Lot Details
- 0.94 Acre Lot
- Cul-De-Sac
- Chain Link Fence
- Back Yard Fenced
- Private Lot
- Wooded Lot
Home Design
- Composition Roof
- Vinyl Siding
Interior Spaces
- 1,719 Sq Ft Home
- 2-Story Property
- Rear Stairs
- Gas Log Fireplace
- Double Pane Windows
- Entrance Foyer
- Mountain Views
- Unfinished Basement
Kitchen
- Breakfast Area or Nook
- Breakfast Bar
- Dishwasher
Flooring
- Wood
- Laminate
Bedrooms and Bathrooms
- 3 Bedrooms | 1 Primary Bedroom on Main
- Split Bedroom Floorplan
Laundry
- Laundry in Mud Room
- Laundry Room
Parking
- 2 Car Garage
- Parking Accessed On Kitchen Level
Outdoor Features
- Deck
Schools
- Tunnel Hill Elementary School
- Westside Middle School
- Northwest Whitfield High School
Utilities
- Central Heating and Cooling System
- Heat Pump System
- Septic Tank
Community Details
- No Home Owners Association
- Ashland Heights Subdivision
Map
Home Values in the Area
Average Home Value in this Area
Tax History
| Year | Tax Paid | Tax Assessment Tax Assessment Total Assessment is a certain percentage of the fair market value that is determined by local assessors to be the total taxable value of land and additions on the property. | Land | Improvement |
|---|---|---|---|---|
| 2024 | $2,421 | $106,200 | $10,600 | $95,600 |
| 2023 | $2,421 | $87,717 | $10,600 | $77,117 |
| 2022 | $1,580 | $62,136 | $10,600 | $51,536 |
| 2021 | $1,581 | $62,136 | $10,600 | $51,536 |
| 2020 | $1,606 | $61,563 | $10,600 | $50,963 |
| 2019 | $1,626 | $61,563 | $10,600 | $50,963 |
| 2018 | $1,647 | $61,563 | $10,600 | $50,963 |
| 2017 | $1,648 | $61,563 | $10,600 | $50,963 |
| 2016 | $1,532 | $59,391 | $10,600 | $48,791 |
| 2014 | $1,392 | $59,123 | $6,300 | $52,823 |
| 2013 | -- | $59,123 | $6,300 | $52,823 |
Property History
| Date | Event | Price | Change | Sq Ft Price |
|---|---|---|---|---|
| 04/24/2025 04/24/25 | For Sale | $298,350 | +93.7% | -- |
| 04/24/2015 04/24/15 | Sold | $154,000 | -3.7% | $83 / Sq Ft |
| 02/18/2015 02/18/15 | Pending | -- | -- | -- |
| 04/17/2014 04/17/14 | For Sale | $159,900 | -- | $87 / Sq Ft |
Deed History
| Date | Type | Sale Price | Title Company |
|---|---|---|---|
| Deed | $115,000 | -- |
Mortgage History
| Date | Status | Loan Amount | Loan Type |
|---|---|---|---|
| Open | $151,210 | FHA | |
| Closed | $55,557 | New Conventional |
Similar Homes in Tunnel Hill, GA
Source: Georgia MLS
MLS Number: 10506385
APN: 12-036-12-023
- 0 Fieldstone Unit RTC2669963
- 0 Fieldstone Unit RTC2669962
- 0 Fieldstone Unit RTC2669961
- 0 Fieldstone Unit 1393855
- 0 Fieldstone Unit 1393854
- 0 Fieldstone Unit 1393853
- 0 Dockwell Unit RTC2669967
- 0 Dockwell Unit RTC2669964
- 0 Dockwell Unit 1393852
- 0 Dockwell Unit 1393851
- 0 Mount View Dr Unit RTC2669959
- 0 Mount View Dr Unit 1393856
- 921 Lake Katherine Rd
- 423 Crawford Terrace
- Lot 45 Robert Fuller Rd
- Lot 47 Robert Fuller Rd
- Lot 44 Robert Fuller Rd
- Lot 43 Robert Fuller Rd
- Lot 51 Robert Fuller Rd
- Lot 28 Robert Fuller Rd

