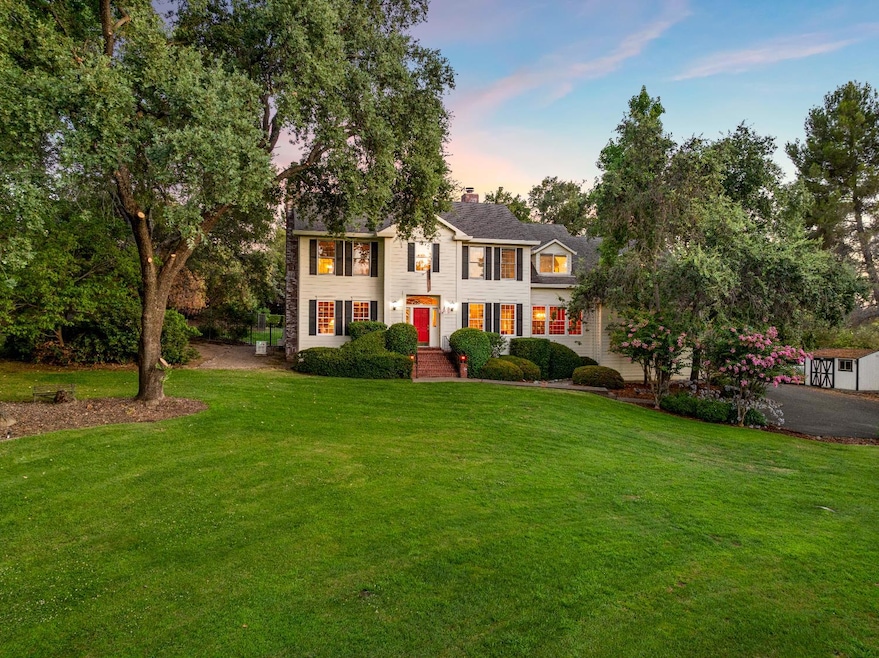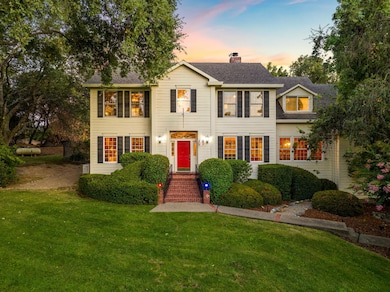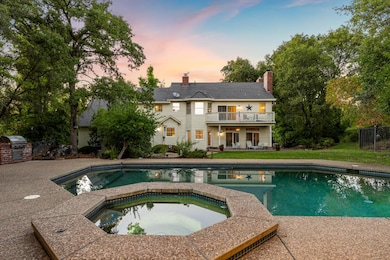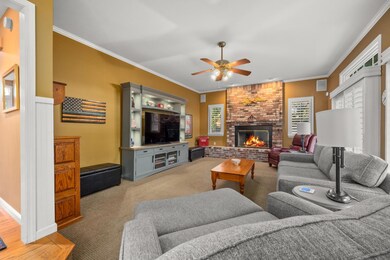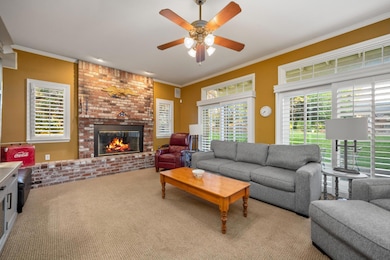Welcome to 3260 Granite Creek Place, where classic elegance meets resort-style living on a beautiful 2.6-acre property with nearly 100 mature trees and granite outcroppings. This colonial-style home features over 4,500 sqft of meticulously maintained space, including a three-car garage, four fireplaces, and a basement with a wine cellar. The chef's kitchen boasts a walk-in pantry, custom cabinetry, granite countertops, a large island with a gas stove, double oven, and built-in microwave, plus a mudroom with a second refrigerator and half bath. The bright family room offers double French doors, plantation shutters, and a large brick fireplace, while the formal living room features stunning views and custom cabinetry leading to the dining room. A den/office with a fireplace and built-ins completes the main floor. Upstairs, the master suite includes a fireplace, remodeled bath with dual sinks, an enclosed shower, and a jetted tub, with two additional bedrooms each having full baths. The upper level also contains a remodeled bonus room with mini-split AC/heat, a laundry room, and a library landing. The backyard is a private retreat with a swimming pool, spa, pool house, spacious patios, and a gas BBQ, plus a whole-house Generac generator for uninterrupted power.

