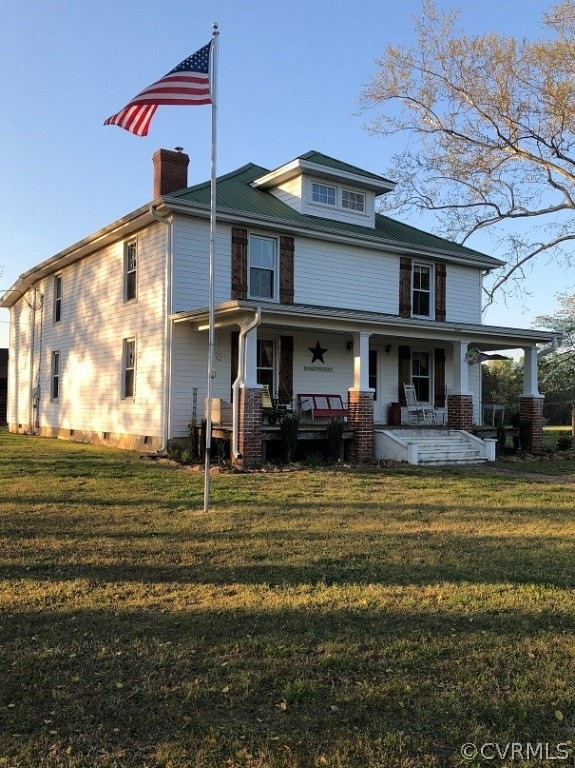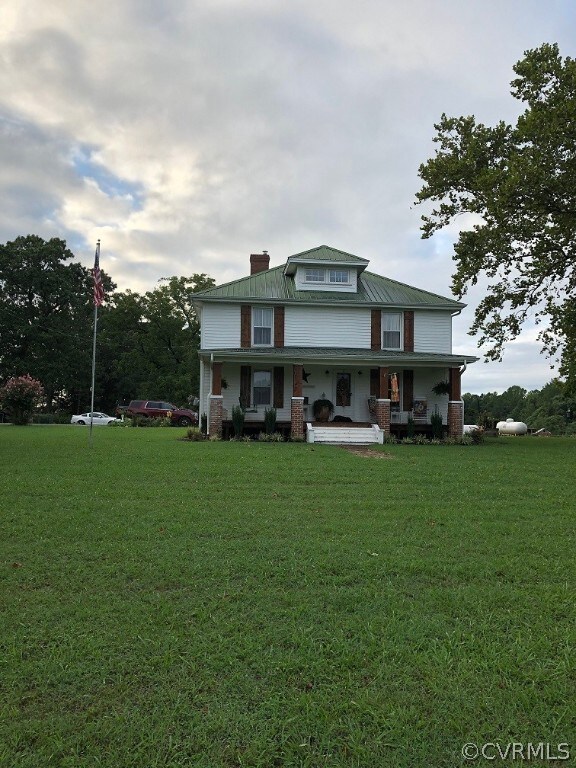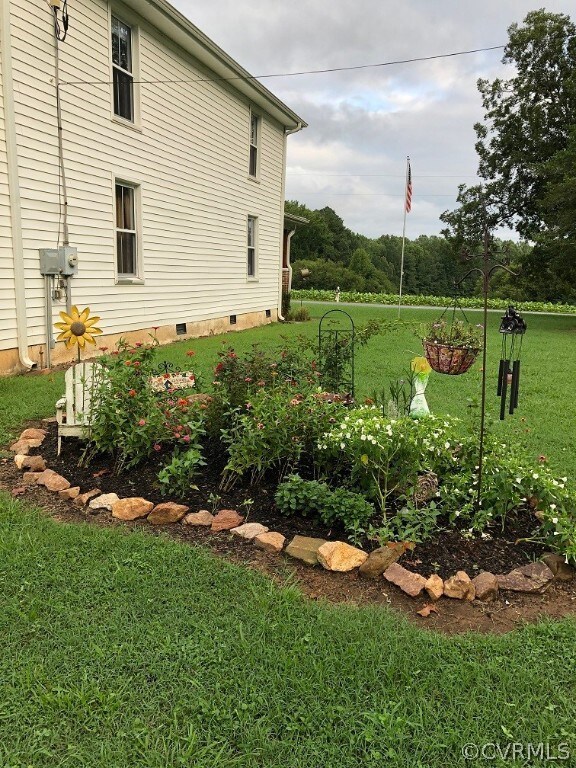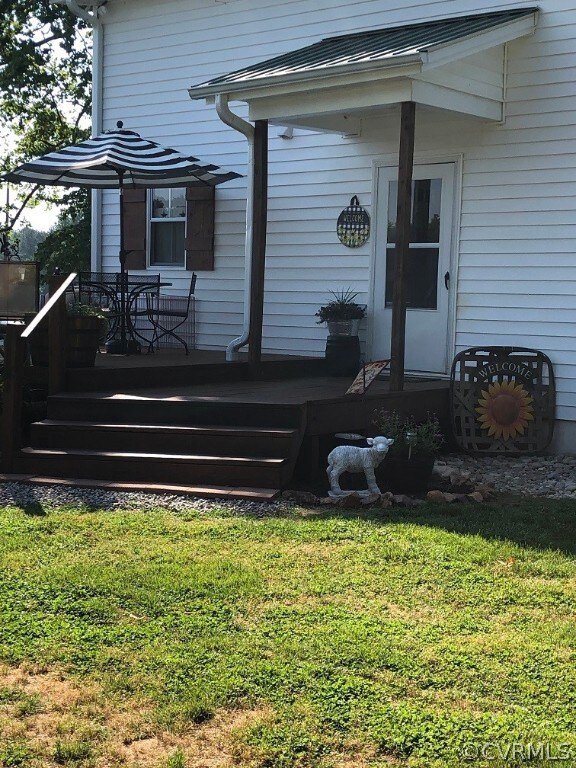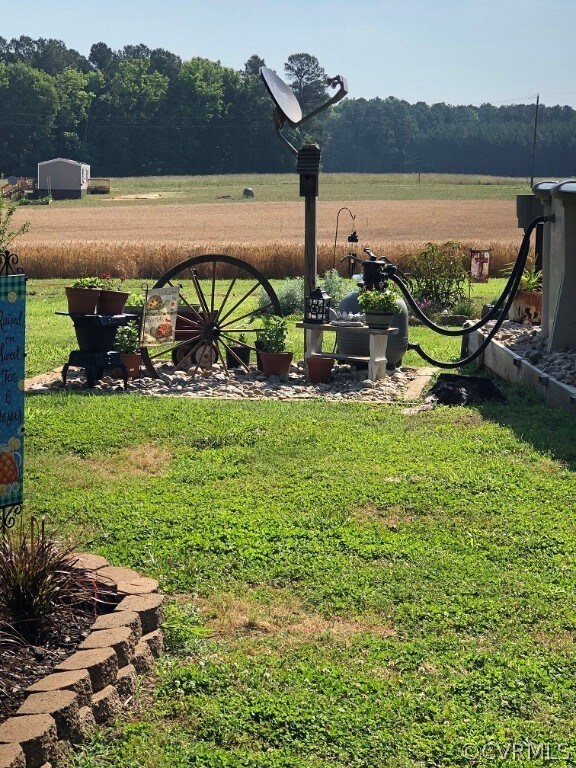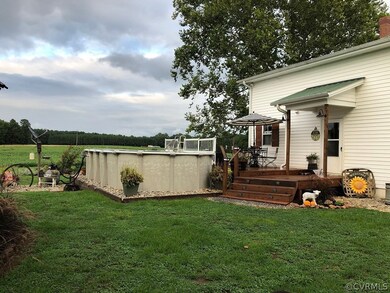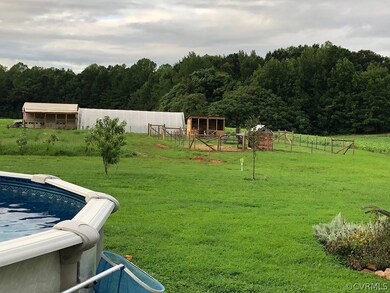
3261 Alvis Rd La Crosse, VA 23950
Highlights
- Horses Allowed On Property
- Above Ground Pool
- Main Floor Bedroom
- Greenhouse
- Deck
- Farmhouse Style Home
About This Home
As of March 2022This country estate/mini farm is ready for you to enjoy gracious Southern living! Enjoy the sunrise from your covered front porch and sunsets from the rear deck or 12x24 above-ground pool! The 1930 home offers over 3,200 finished sq ft plus unfinished storage space upstairs. The home has been nicely remodeled over the last 12 years including new windows, dual zone HVAC, wiring, plumbing, septic tank, seamless gutters w/leaf guard, laminate floors, copper farmhouse sink and more! New roof in 2021. The 15 acre property has several outbuildings including a large greenhouse w/water & power, an old store building dating @1920, a fenced area with 2 paddocks for livestock, raised garden beds and even a BRAND NEW 20x40 40yr steel bldg with concrete floor and stubbed for water and power! About 7 acres was recently planted in loblolly pines and a few fruit trees. 12 month Home Warranty! Call now!
Last Agent to Sell the Property
Christopher Baird
Lake Gaston Realty Inc License #0225240093 Listed on: 01/01/2022

Last Buyer's Agent
NON MLS USER MLS
NON MLS OFFICE
Home Details
Home Type
- Single Family
Est. Annual Taxes
- $993
Year Built
- Built in 1930
Lot Details
- 15 Acre Lot
- Partially Fenced Property
- Zoning described as Ag
Parking
- 4 Car Detached Garage
- Driveway
- Unpaved Parking
Home Design
- Farmhouse Style Home
- Frame Construction
- Shingle Roof
- Vinyl Siding
Interior Spaces
- 3,264 Sq Ft Home
- 2-Story Property
- Wired For Data
- Ceiling Fan
- 2 Fireplaces
- Wood Burning Fireplace
- Decorative Fireplace
- Separate Formal Living Room
- Dining Area
- Laminate Flooring
- Crawl Space
- Washer and Dryer Hookup
Kitchen
- Eat-In Kitchen
- Dishwasher
Bedrooms and Bathrooms
- 3 Bedrooms
- Main Floor Bedroom
- 2 Full Bathrooms
Outdoor Features
- Above Ground Pool
- Deck
- Greenhouse
- Shed
- Outbuilding
- Front Porch
Schools
- Meherrin Powellton Elementary School
- James S. Russell Middle School
- Brunswick High School
Horse Facilities and Amenities
- Horses Allowed On Property
Utilities
- Forced Air Zoned Heating and Cooling System
- Heating System Uses Propane
- Well
- Water Heater
- Water Purifier
- Septic Tank
Listing and Financial Details
- Assessor Parcel Number 79-17-4
Ownership History
Purchase Details
Home Financials for this Owner
Home Financials are based on the most recent Mortgage that was taken out on this home.Purchase Details
Home Financials for this Owner
Home Financials are based on the most recent Mortgage that was taken out on this home.Similar Homes in La Crosse, VA
Home Values in the Area
Average Home Value in this Area
Purchase History
| Date | Type | Sale Price | Title Company |
|---|---|---|---|
| Deed | $335,000 | First American Title | |
| Warranty Deed | $115,000 | -- |
Mortgage History
| Date | Status | Loan Amount | Loan Type |
|---|---|---|---|
| Open | $185,000 | New Conventional | |
| Previous Owner | $150,000 | Stand Alone Refi Refinance Of Original Loan | |
| Previous Owner | $100,000 | New Conventional |
Property History
| Date | Event | Price | Change | Sq Ft Price |
|---|---|---|---|---|
| 07/09/2025 07/09/25 | For Sale | $499,900 | +49.2% | $153 / Sq Ft |
| 03/04/2022 03/04/22 | Sold | $335,000 | -1.4% | $103 / Sq Ft |
| 01/06/2022 01/06/22 | Pending | -- | -- | -- |
| 01/01/2022 01/01/22 | For Sale | $339,900 | +195.6% | $104 / Sq Ft |
| 04/15/2014 04/15/14 | Sold | $115,000 | -14.8% | $39 / Sq Ft |
| 03/16/2014 03/16/14 | Pending | -- | -- | -- |
| 12/02/2013 12/02/13 | For Sale | $134,900 | -- | $46 / Sq Ft |
Tax History Compared to Growth
Tax History
| Year | Tax Paid | Tax Assessment Tax Assessment Total Assessment is a certain percentage of the fair market value that is determined by local assessors to be the total taxable value of land and additions on the property. | Land | Improvement |
|---|---|---|---|---|
| 2024 | $1,685 | $336,900 | $42,200 | $294,700 |
| 2023 | $993 | $152,700 | $40,200 | $112,500 |
| 2022 | $993 | $152,700 | $40,200 | $112,500 |
| 2021 | $993 | $152,700 | $40,200 | $112,500 |
| 2020 | $809 | $152,700 | $40,200 | $112,500 |
| 2019 | $801 | $151,100 | $40,200 | $110,900 |
| 2018 | $801 | $151,100 | $40,200 | $110,900 |
| 2017 | $685 | $131,800 | $39,600 | $92,200 |
| 2016 | $619 | $131,800 | $39,600 | $92,200 |
| 2015 | -- | $131,800 | $39,600 | $92,200 |
| 2014 | -- | $131,800 | $39,600 | $92,200 |
| 2011 | -- | $107,700 | $33,400 | $74,300 |
Agents Affiliated with this Home
-
Navona Hart

Seller's Agent in 2025
Navona Hart
Century 21 Realty @ Home
(434) 390-4004
398 Total Sales
-
C
Seller's Agent in 2022
Christopher Baird
Lake Gaston Realty Inc
-
N
Buyer's Agent in 2022
NON MLS USER MLS
NON MLS OFFICE
-
W
Seller's Agent in 2014
Wayne Paynter
ReMax On the Lake
Map
Source: Central Virginia Regional MLS
MLS Number: 2200043
APN: 79-17
- 3163 Tillman Rd
- 5804 Robinson Ferry Rd
- 2207 Brodnax Rd
- 740 Summit Ln
- 23 Hawthorne Dr
- 0 Hawthorne Dr Unit 8 56912
- Lot 8 Hawthorne Dr
- 878 Hawthorne Dr
- 942 Hawthorne Dr
- 0 Birdsong Rd Unit 139493
- Lot 29 Walnut Ct
- 508 Almond Ct
- 233 Chestnut Dr
- Lot 33 Beechwood Dr
- 610 Beechwood Dr
- 636 Beechwood Dr
- 2 Almond Ct
- 56 Hawthorne Dr
- Lot 2 Almond Ct
- 149 Oakwood Ct
