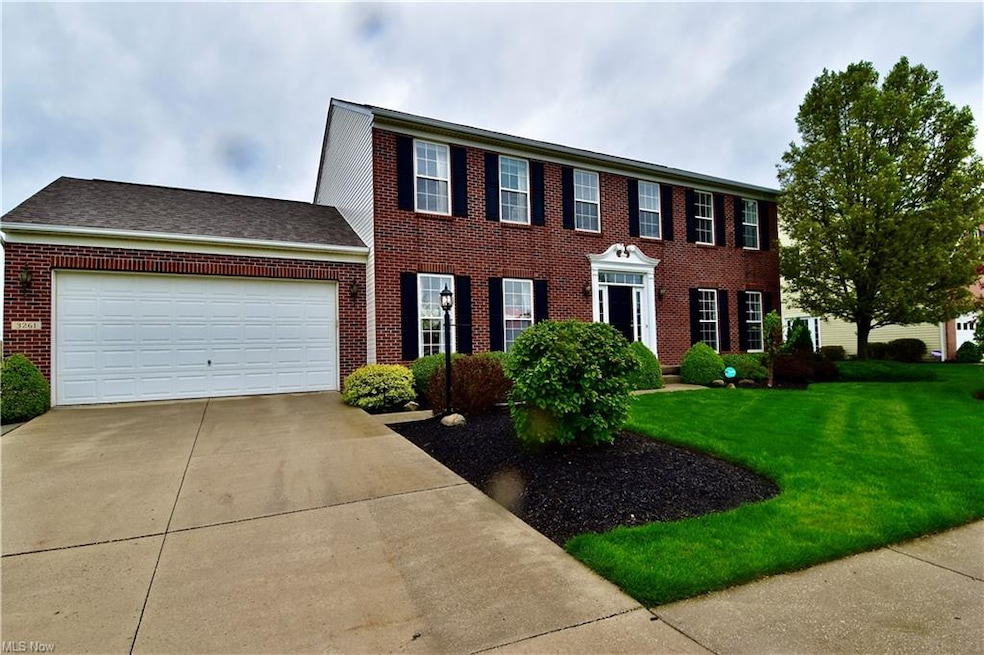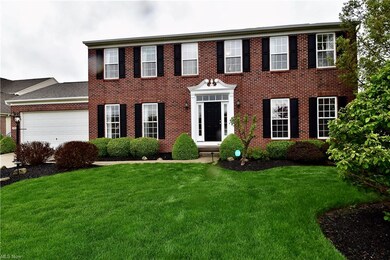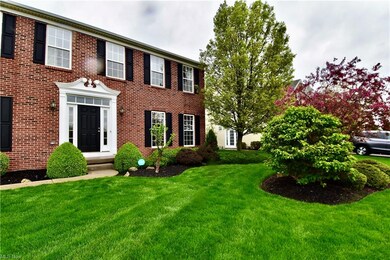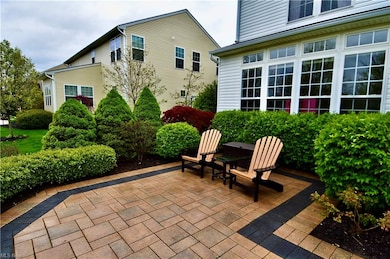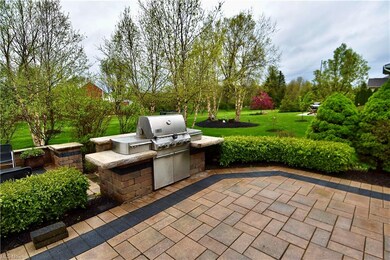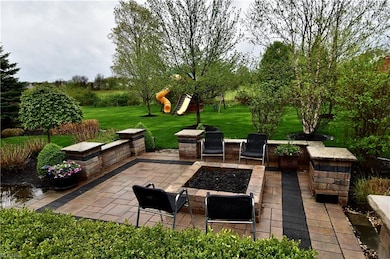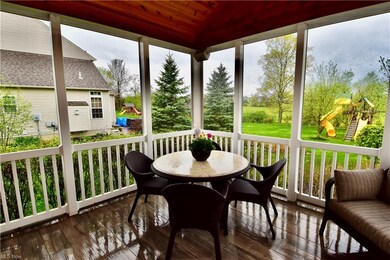
3261 Evans Way Twinsburg, OH 44087
Estimated Value: $584,560 - $625,000
Highlights
- Water Views
- Colonial Architecture
- Enclosed patio or porch
- Wilcox Primary School Rated A
- 1 Fireplace
- 5-minute walk to Twinsburg Dog Park
About This Home
As of June 2021So much space—inside & outside-- plus many extra features in this Twinsburg Township colonial! Attractive brick-front curb appeal and exceptional landscaping. Serene pond view from the front. Convenient attached 2-car garage. Extra-large eat-in kitchen is wide open to family room. Beautiful hardwood flooring in the entry hall & kitchen. The kitchen features granite counters, unique ceramic tile backsplash, plenty of cabinetry, huge pantry, vented cooktop, built-in double oven and a brand new dishwasher. First-floor family room with built-in shelving and cabinetry flanking a gas-log fireplace with stone face. Remodeled first-floor half bath. First-floor laundry room. First floor also features an office and formal dining room. Master bedroom has tray ceiling and a large closet with built-in organizers. Updated master bath has two granite-topped vanities. All second floor bedrooms are painted in pleasing colors. Fabulous finished lower level with rec room, wet bar (fridge included), bonus room, built-in speaker system and full bath. Two sliding doors in the kitchen—one leads to a screened-in porch with natural wood walls, vaulted ceiling, ceiling fan and media hook-ups. The second slider leads to a multi-level stone patio with gas-line to built-ins--fire pit & grill. Backyard landscaping is so gorgeous! Deep lot backs up to pretty farmland. Tankless hot water system 2018. Furnace 2019. Close to all the fun at Liberty Park & amenities of downtown Twinsburg. Don’t wait—come see!
Last Listed By
Berkshire Hathaway HomeServices Lucien Realty License #429014 Listed on: 05/01/2021

Home Details
Home Type
- Single Family
Est. Annual Taxes
- $7,481
Year Built
- Built in 2007
Lot Details
- 0.39 Acre Lot
- Lot Dimensions are 85x199
- South Facing Home
- Sprinkler System
HOA Fees
- $38 Monthly HOA Fees
Home Design
- Colonial Architecture
- Brick Exterior Construction
- Asphalt Roof
- Vinyl Construction Material
Interior Spaces
- 2-Story Property
- Sound System
- 1 Fireplace
- Water Views
Kitchen
- Built-In Oven
- Cooktop
- Microwave
- Dishwasher
- Disposal
Bedrooms and Bathrooms
- 4 Bedrooms
Finished Basement
- Basement Fills Entire Space Under The House
- Sump Pump
- Crawl Space
Home Security
- Home Security System
- Fire and Smoke Detector
Parking
- 2 Car Attached Garage
- Garage Door Opener
Utilities
- Forced Air Heating and Cooling System
- Humidifier
- Heating System Uses Gas
Additional Features
- Electronic Air Cleaner
- Enclosed patio or porch
Community Details
- Association fees include landscaping
- Reserve/Kensington Community
Listing and Financial Details
- Assessor Parcel Number 6205658
Ownership History
Purchase Details
Home Financials for this Owner
Home Financials are based on the most recent Mortgage that was taken out on this home.Purchase Details
Home Financials for this Owner
Home Financials are based on the most recent Mortgage that was taken out on this home.Purchase Details
Similar Homes in Twinsburg, OH
Home Values in the Area
Average Home Value in this Area
Purchase History
| Date | Buyer | Sale Price | Title Company |
|---|---|---|---|
| Schaefer Kevin | $480,000 | Cleveland Home Title | |
| Lewis Colin M | $291,700 | Cleveland Home Title Ltd | |
| Nvr Inc | $82,500 | Multiple |
Mortgage History
| Date | Status | Borrower | Loan Amount |
|---|---|---|---|
| Open | Schaefer Kevin | $480,000 | |
| Previous Owner | Lewis Colin M | $100,000 | |
| Previous Owner | Lewis Colin M | $139,500 | |
| Previous Owner | Lewis Colin M | $240,000 | |
| Previous Owner | Lewis Colin M | $250,897 |
Property History
| Date | Event | Price | Change | Sq Ft Price |
|---|---|---|---|---|
| 06/14/2021 06/14/21 | Sold | $480,000 | +20.6% | $122 / Sq Ft |
| 05/05/2021 05/05/21 | Pending | -- | -- | -- |
| 05/01/2021 05/01/21 | For Sale | $397,924 | -- | $101 / Sq Ft |
Tax History Compared to Growth
Tax History
| Year | Tax Paid | Tax Assessment Tax Assessment Total Assessment is a certain percentage of the fair market value that is determined by local assessors to be the total taxable value of land and additions on the property. | Land | Improvement |
|---|---|---|---|---|
| 2025 | $8,873 | $155,341 | $30,594 | $124,747 |
| 2024 | $8,873 | $155,341 | $30,594 | $124,747 |
| 2023 | $8,873 | $155,341 | $30,594 | $124,747 |
| 2022 | $7,736 | $118,584 | $23,356 | $95,228 |
| 2021 | $7,406 | $112,760 | $23,356 | $89,404 |
| 2020 | $7,480 | $112,760 | $23,360 | $89,400 |
| 2019 | $6,954 | $97,520 | $23,360 | $74,160 |
| 2018 | $6,844 | $97,520 | $23,360 | $74,160 |
| 2017 | $6,045 | $97,520 | $23,360 | $74,160 |
| 2016 | $6,155 | $97,520 | $23,360 | $74,160 |
| 2015 | $6,045 | $97,520 | $23,360 | $74,160 |
| 2014 | $6,034 | $97,520 | $23,360 | $74,160 |
| 2013 | $6,439 | $104,130 | $23,360 | $80,770 |
Agents Affiliated with this Home
-
Kathy Lewis

Seller's Agent in 2021
Kathy Lewis
Berkshire Hathaway HomeServices Lucien Realty
(216) 408-7681
1 in this area
39 Total Sales
-
Eric Lowrey
E
Seller Co-Listing Agent in 2021
Eric Lowrey
Berkshire Hathaway HomeServices Lucien Realty
(216) 650-0365
1 in this area
109 Total Sales
-
Robin Rohrich

Buyer's Agent in 2021
Robin Rohrich
Berkshire Hathaway HomeServices Stouffer Realty
(330) 696-4179
1 in this area
253 Total Sales
Map
Source: MLS Now
MLS Number: 4275123
APN: 62-05658
- Lot Parcel 6409683 Simecek Dr
- 3206 Darien Ln
- 2887 Abrams Dr
- 3066 Wyatts Way
- 3284 Cannon Rd
- 9768 Firelands Dr
- 3490 Shadow Ledge Dr
- 2809 Haggett Dr
- 2716 Walton Blvd
- 2700 Walton Blvd
- 2652 Post Rd
- 10130 Flagstone Dr
- 3576 Jude Cir
- 3586 Jude Cir
- 3020 Irena Ln
- 2939 Alling Dr
- 3330 Shale Dr
- 9666 Darrow Rd
- 2915 Alling Dr
- 3047 Liberty Ledges Dr
