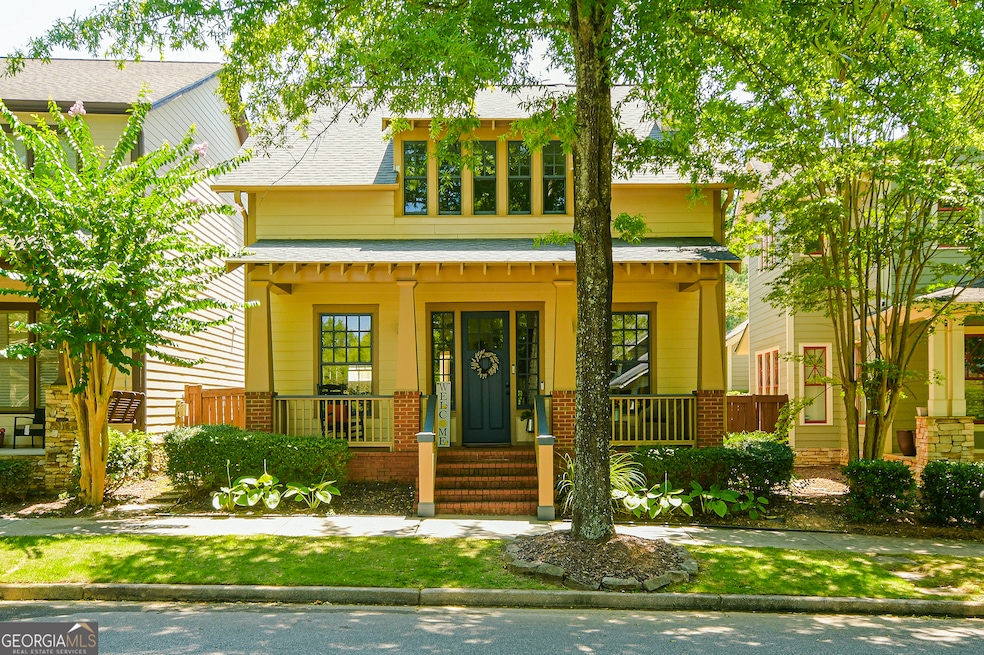Step into this beautiful, sun-filled Craftsman-style EarthCraft-certified home, where quality construction and high-end finishes abound. Formerly a model home, this charming 3 bedroom, 2.5 bath bungalow in the popular Tributary community showcases an expansive open floor plan and a master suite on the main level. This home is a rare find. Upon entering, you'll be greeted by hardwood floors and an abundance of natural sunlight. The spacious eat-in kitchen is a chef's dream, featuring stylish concrete countertops, a huge island, and ample storage. The living area boasts a cozy gas fireplace, built-in bookcases, and oversized windows with custom blinds and treatments. The luxurious master suite on the main level is a serene retreat with French doors opening to the backyard entertainment space. The master bath includes double vanities, a jetted tub, a separate shower, and an oversized walk-in closet, with the laundry room conveniently nearby. Upstairs, you'll find a versatile loft area perfect for a playroom or home office, along with two additional bedrooms. The private, fenced backyard features a stamped concrete patio off the columned breezeway, ideal for outdoor gatherings. A detached two-car garage completes the outdoor space. Modern amenities include built-in home audio in the living, dining, kitchen, bedroom, and porch areas. HOA benefits include high-speed internet and cable TV, providing both convenience and entertainment. The Tributary community offers resort-style amenities such as three swimming pools, a clubhouse, fitness center, tennis courts, playgrounds, dog parks, and trails leading to nearby Sweetwater Creek State Park. Enjoy organized neighborhood events including summer movie screenings, holiday tree lighting, and food trucks on the park. This meticulously maintained home is ready for you to move in and start making memories. Don't miss the opportunity to own this exceptional property in a desirable community.

