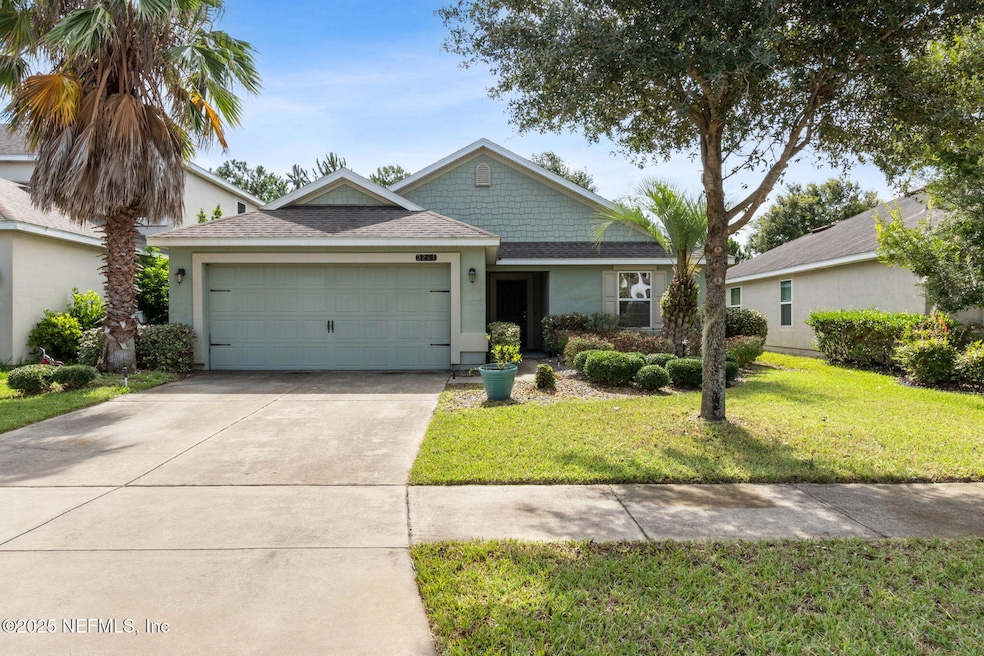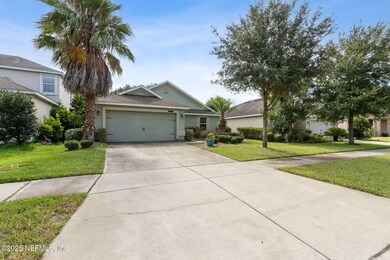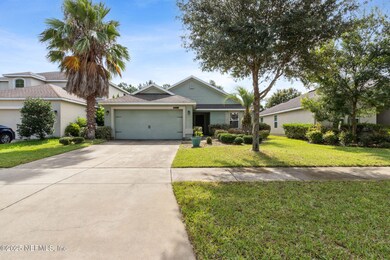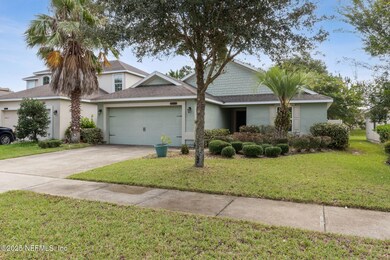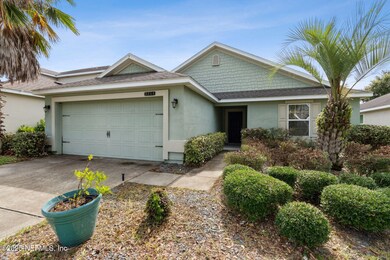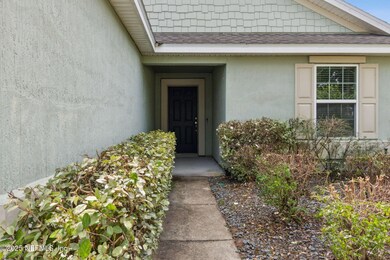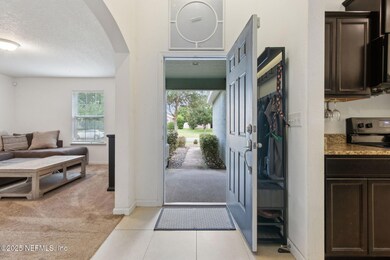
3261 Hidden Meadows Ct Green Cove Springs, FL 32043
Estimated payment $2,210/month
Highlights
- Fitness Center
- Clubhouse
- Screened Porch
- Lake Asbury Elementary School Rated A-
- Contemporary Architecture
- Children's Pool
About This Home
Discover the perfect blend of comfort, convenience, and resort-style amenities in this beautifully designed LGI Homes residence, nestled in the highly sought-after Rolling Hills community. Ideally located just off US-17, this peaceful neighborhood offers quick access to shopping, dining, major highways, and Jacksonville's stunning beaches — all while providing a tranquil retreat from the city's hustle and bustle. Inside, you'll love the spacious split-bedroom floor plan that provides privacy for the whole family. The inviting open-concept living area is ideal for cozy nights in or entertaining guests. A well-appointed kitchen offers ample counter space and storage, making meal prep a breeze. Step outside to the covered rear patio perfect for morning coffee, evening relaxation, or weekend get-togethers with friends. Living in Rolling Hills means enjoying an amenity-rich lifestyle: take a refreshing dip in the expansive pool, connect with neighbors at the clubhouse, stay active on the tennis or volleyball courts, let the kids play at the playground, or explore scenic hike and bike trails. There's truly something for everyone! Don't miss your chance to make everyday life feel like a vacation. Schedule your tour today and experience the best of Rolling Hills living!
Open House Schedule
-
Saturday, July 05, 202511:00 am to 1:00 pm7/5/2025 11:00:00 AM +00:007/5/2025 1:00:00 PM +00:00Add to Calendar
Home Details
Home Type
- Single Family
Est. Annual Taxes
- $6,876
Year Built
- Built in 2017
Lot Details
- 6,534 Sq Ft Lot
- Vinyl Fence
- Back Yard Fenced
HOA Fees
- $10 Monthly HOA Fees
Parking
- 2 Car Attached Garage
Home Design
- Contemporary Architecture
- Wood Frame Construction
- Shingle Roof
- Stucco
Interior Spaces
- 1,524 Sq Ft Home
- 1-Story Property
- Ceiling Fan
- Living Room
- Screened Porch
- Washer and Electric Dryer Hookup
Kitchen
- Breakfast Bar
- Electric Range
- Microwave
- Dishwasher
Flooring
- Carpet
- Tile
- Vinyl
Bedrooms and Bathrooms
- 3 Bedrooms
- Split Bedroom Floorplan
- Walk-In Closet
- 2 Full Bathrooms
Outdoor Features
- Patio
Utilities
- Central Heating and Cooling System
- Electric Water Heater
Listing and Financial Details
- Assessor Parcel Number 27052501010901415
Community Details
Overview
- Rolling Hills Subdivision
Amenities
- Clubhouse
Recreation
- Tennis Courts
- Community Playground
- Fitness Center
- Children's Pool
- Jogging Path
Map
Home Values in the Area
Average Home Value in this Area
Tax History
| Year | Tax Paid | Tax Assessment Tax Assessment Total Assessment is a certain percentage of the fair market value that is determined by local assessors to be the total taxable value of land and additions on the property. | Land | Improvement |
|---|---|---|---|---|
| 2024 | $6,182 | $258,600 | $50,000 | $208,600 |
| 2023 | $6,182 | $253,168 | $50,000 | $203,168 |
| 2022 | $5,697 | $218,220 | $40,000 | $178,220 |
| 2021 | $5,074 | $159,083 | $24,000 | $135,083 |
| 2020 | $4,754 | $148,542 | $30,000 | $118,542 |
| 2019 | $4,991 | $162,330 | $30,000 | $132,330 |
| 2018 | $4,720 | $154,204 | $0 | $0 |
| 2017 | $2,609 | $30,000 | $0 | $0 |
| 2016 | $2,520 | $30,000 | $0 | $0 |
| 2015 | $357 | $23,000 | $0 | $0 |
| 2014 | $357 | $23,000 | $0 | $0 |
Property History
| Date | Event | Price | Change | Sq Ft Price |
|---|---|---|---|---|
| 07/03/2025 07/03/25 | For Sale | $295,990 | +48.1% | $194 / Sq Ft |
| 12/17/2023 12/17/23 | Off Market | $199,900 | -- | -- |
| 03/01/2017 03/01/17 | Sold | $199,900 | 0.0% | $130 / Sq Ft |
| 01/11/2017 01/11/17 | Pending | -- | -- | -- |
| 01/11/2017 01/11/17 | For Sale | $199,900 | -- | $130 / Sq Ft |
Purchase History
| Date | Type | Sale Price | Title Company |
|---|---|---|---|
| Divorce Dissolution Of Marriage Transfer | -- | Landmark Title Llc | |
| Warranty Deed | $199,900 | Siunbelt Title Agency | |
| Warranty Deed | $565,200 | Attorney |
Mortgage History
| Date | Status | Loan Amount | Loan Type |
|---|---|---|---|
| Open | $255,000 | VA | |
| Closed | $170,742 | VA | |
| Previous Owner | $182,148 | New Conventional |
Similar Homes in Green Cove Springs, FL
Source: realMLS (Northeast Florida Multiple Listing Service)
MLS Number: 2096664
APN: 27-05-25-010109-014-15
- 3261 Hidden Meadows Ct
- 3292 Hidden Meadows Ct
- 3410 Ridgeview Dr
- 3434 Bradley Creek Pkwy
- 3159 Hidden Meadows Ct
- 3230 Mission Oak Place
- 3276 Mission Oak Place
- 3254 Mission Oak Place
- 3215 Mission Oak Place
- 3226 Mission Oak Place
- 3206 Mission Oak Place
- 3242 Mission Oak Place
- 3210 Mission Oak Place
- 3214 Mission Oak Place
- 3223 Mission Oak Place
- 3202 Mission Oak Place
- 3227 Mission Oak Place
- 3241 Mission Oak Place
- 3318 Mission Oak Place
- 3295 Mission Oak Place
