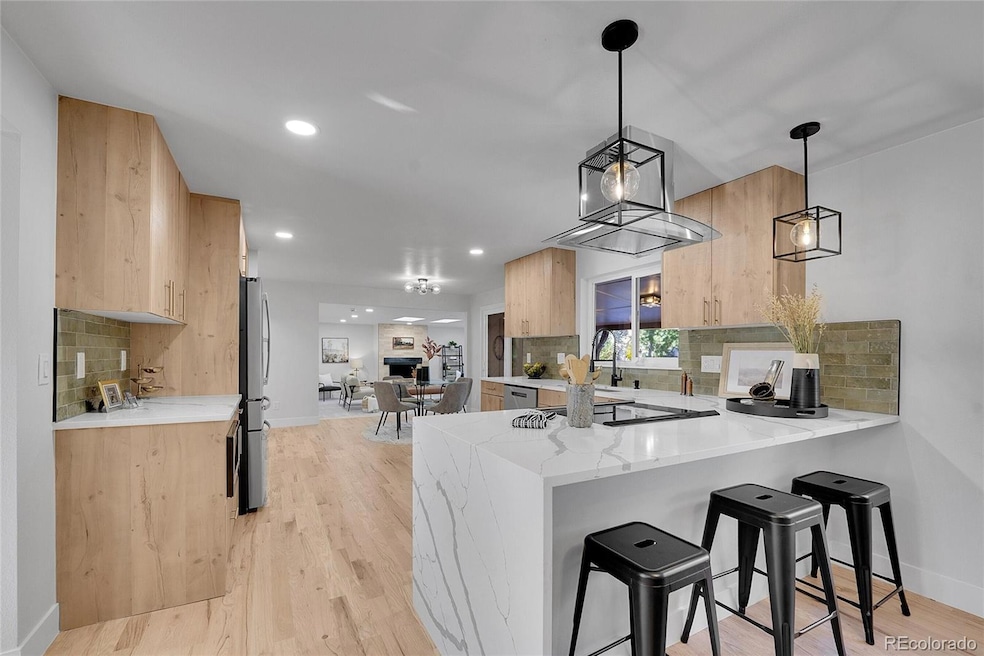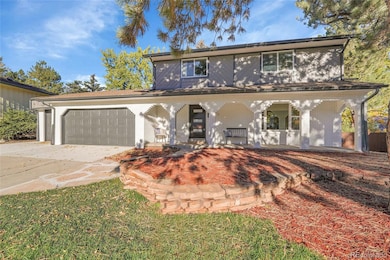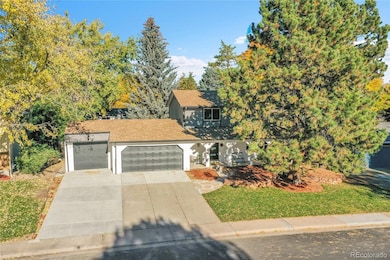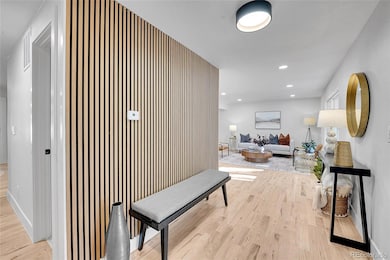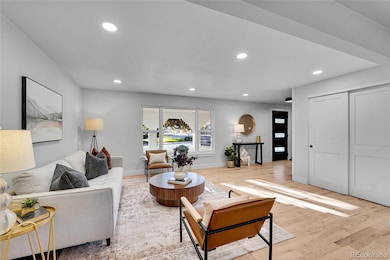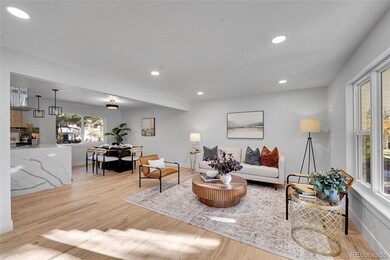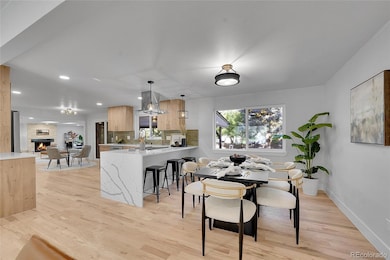3261 S Oneida Way Denver, CO 80224
Hampden NeighborhoodEstimated payment $5,308/month
Highlights
- Outdoor Pool
- Open Floorplan
- Property is near public transit
- Primary Bedroom Suite
- Contemporary Architecture
- 4-minute walk to Hutchinson Park
About This Home
Stunning Welshire East two-story on roomy tree filled lot with four car garage has it all! Home features a large sun-filled family room addition, stunning backyard with pool and a primary suite to die for with spa like bath and high end jetted tub made of Sculpturestone. New features include all new windows and sliders, a gorgeous gourmet kitchen and all new granite countertops, custom wood cabinets w/ soft close drawers, high end stainless steel appliances, real wood floors, solid core doors & new base/case, all new lighting, plumbing fixtures & more! Expansive rear covered patio- perfect for entertaining and taking in the views! Home is just a couple minutes from the highway for easy access to DTC, Cherry Creek, the light rail station and a bunch of shopping including Whole Foods and King Soopers. There are also several restaurants nearby, a deli, and multiple coffee shops to choose from. Super quiet location and very family friendly neighborhood! Walk to Bible or Hutchinson Park for further play or running/walking. This home will not last, nicest house you will find on the market at this price!
Listing Agent
RE/MAX Professionals Brokerage Email: manleyrealtor@msn.com,303-589-6554 License #40023423 Listed on: 10/22/2025

Home Details
Home Type
- Single Family
Est. Annual Taxes
- $2,858
Year Built
- Built in 1972 | Remodeled
Lot Details
- 0.25 Acre Lot
- East Facing Home
- Property is Fully Fenced
- Landscaped
- Front and Back Yard Sprinklers
- Irrigation
- Many Trees
- Private Yard
- Property is zoned S-SU-F
Parking
- 4 Car Attached Garage
- Tandem Parking
Home Design
- Contemporary Architecture
- Frame Construction
- Composition Roof
- Wood Siding
- Cedar
Interior Spaces
- 2-Story Property
- Open Floorplan
- Wood Burning Fireplace
- Double Pane Windows
- Entrance Foyer
- Great Room with Fireplace
- Laundry in unit
Kitchen
- Eat-In Kitchen
- Self-Cleaning Oven
- Range Hood
- Microwave
- Dishwasher
- Granite Countertops
- Quartz Countertops
- Disposal
Flooring
- Wood
- Carpet
- Tile
Bedrooms and Bathrooms
- 4 Bedrooms
- Primary Bedroom Suite
Finished Basement
- Basement Fills Entire Space Under The House
- 1 Bedroom in Basement
Outdoor Features
- Outdoor Pool
- Covered Patio or Porch
Location
- Property is near public transit
Schools
- Holm Elementary School
- Hamilton Middle School
- Thomas Jefferson High School
Utilities
- Forced Air Heating and Cooling System
- Heating System Uses Natural Gas
- Natural Gas Connected
- Gas Water Heater
Community Details
- No Home Owners Association
- Wellshire East Subdivision
Listing and Financial Details
- Exclusions: staging items
- Property held in a trust
- Assessor Parcel Number 6324-06-027
Map
Home Values in the Area
Average Home Value in this Area
Tax History
| Year | Tax Paid | Tax Assessment Tax Assessment Total Assessment is a certain percentage of the fair market value that is determined by local assessors to be the total taxable value of land and additions on the property. | Land | Improvement |
|---|---|---|---|---|
| 2024 | $2,858 | $42,790 | $10,370 | $32,420 |
| 2023 | $2,797 | $42,790 | $10,370 | $32,420 |
| 2022 | $2,545 | $38,950 | $14,580 | $24,370 |
| 2021 | $2,456 | $40,070 | $15,000 | $25,070 |
| 2020 | $2,013 | $34,280 | $15,000 | $19,280 |
| 2019 | $1,957 | $34,280 | $15,000 | $19,280 |
| 2018 | $1,952 | $32,430 | $13,590 | $18,840 |
| 2017 | $2,501 | $32,430 | $13,590 | $18,840 |
| 2016 | $1,927 | $31,590 | $8,350 | $23,240 |
| 2015 | $1,846 | $31,590 | $8,350 | $23,240 |
| 2014 | $1,469 | $25,650 | $8,517 | $17,133 |
Property History
| Date | Event | Price | List to Sale | Price per Sq Ft |
|---|---|---|---|---|
| 11/14/2025 11/14/25 | Price Changed | $960,000 | +1.1% | $337 / Sq Ft |
| 10/22/2025 10/22/25 | For Sale | $950,000 | -- | $333 / Sq Ft |
Purchase History
| Date | Type | Sale Price | Title Company |
|---|---|---|---|
| Special Warranty Deed | $620,000 | Land Title | |
| Interfamily Deed Transfer | -- | None Available |
Mortgage History
| Date | Status | Loan Amount | Loan Type |
|---|---|---|---|
| Open | $496,000 | Construction |
Source: REcolorado®
MLS Number: 8103470
APN: 6324-06-027
- 3210 S Oneida Way
- 3292 S Oneida Way
- 6968 E Dartmouth Ave
- 7017 E Girard Ave Unit C1
- 6977 E Girard Ave Unit A
- 6987 E Girard Ave Unit D3
- 7020 E Girard Ave Unit 109
- 7020 E Girard Ave Unit 206
- 7020 E Girard Ave Unit 303
- 7020 E Girard Ave Unit 308
- 7040 E Girard Ave Unit 406
- 7040 E Girard Ave Unit 103
- 6980 E Girard Ave Unit 204
- 6901 E Girard Ave Unit B
- 3470 S Poplar St Unit 401
- 3470 S Poplar St Unit 102
- 3025 S Norman Ct
- 6930 E Girard Ave Unit 307
- 6940 E Girard Ave Unit 307
- 6940 E Girard Ave Unit 203
- 7665 E Eastman Ave Unit A103
- 3331 S Monaco St Pkwy Unit D
- 3691 S Narcissus Way
- 8000 E Girard Ave
- 6343 E Girard Place
- 6300 E Hampden Ave
- 2880 S Locust St
- 8060 E Girard Ave Unit 420
- 8060 E Girard Ave
- 8060 E Girard Ave Unit 101
- 3699 S Monaco Pkwy
- 8060 E Girard Ave Unit 215
- 3201 S Holly St
- 2800 S Holly Plaza
- 7300-7500 E Harvard Ave
- 6741 E La Salle Place
- 8405 E Hampden Ave
- 3625 S Verbena St
- 2891 S Valentia St
- 2575 S Syracuse Way Unit D207
