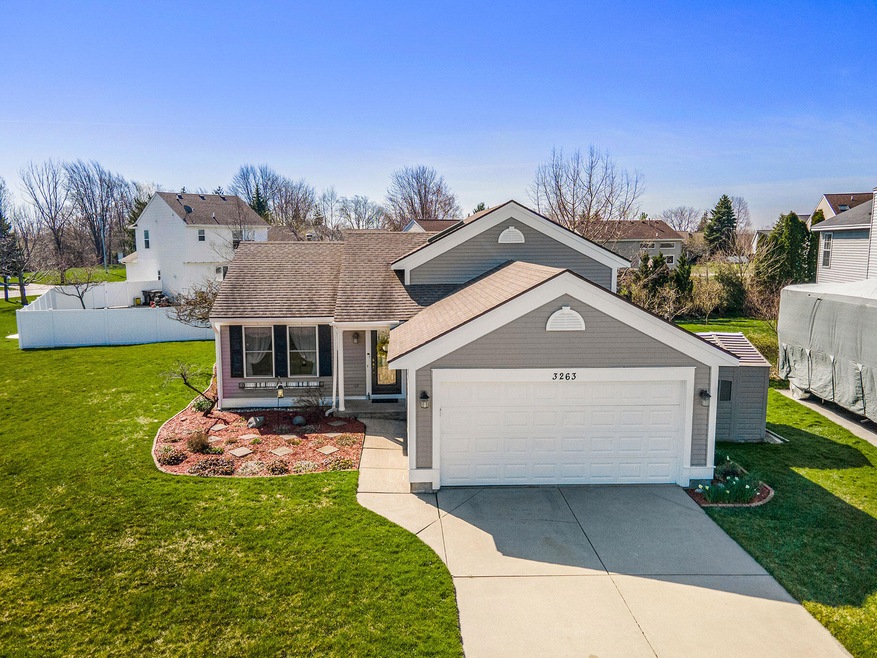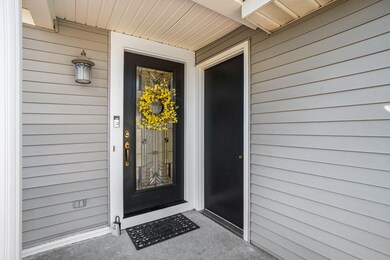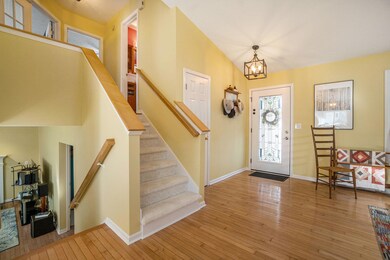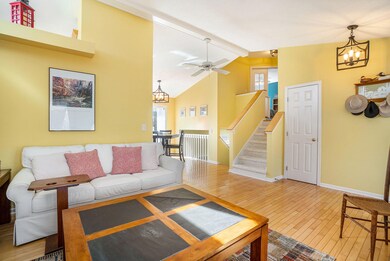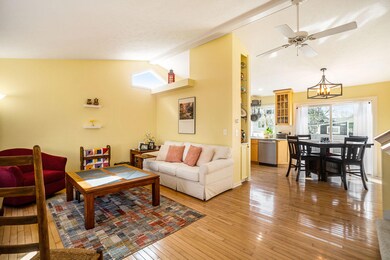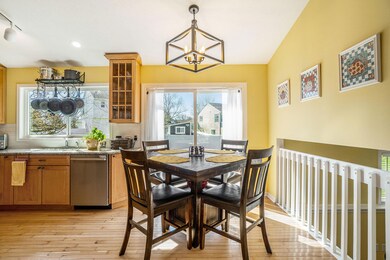
3263 Clear View Dr Holland, MI 49424
Estimated Value: $340,823 - $379,000
Highlights
- Recreation Room with Fireplace
- Wood Flooring
- Skylights
- North Holland Elementary School Rated A-
- Corner Lot: Yes
- Porch
About This Home
As of May 2023Holland Northside quad level home offers convenient location plus fabulous floor plan. Main floor hosts cathedral ceiling, kitchen with maple cabinets with above & under cabinet ambient lighting, granite counter with undermount sink (pot rack to remain) & sliders from dining area to backyard patio. Newer stainless kitchen appliances(Nov 2021) & some newer lights are just a few of the seller updates. Maple wood floors on main & upper landing. Lower rec room & 3rd bedroom have engineered wood flooring. All carpets replaced in 2022 & plush design. Recently professionally painted the bright & cheery colors compliment the painted wood work, This home has been well cared for! Primary bedroom offers French doors & nice walk in closet. 2nd bedroom & bath complete the upper level. Rec room features gas fireplace with tile & wood surround. 2nd full bath & 3rd bedroom complete the lower level. 4th level/basement hosts laundry, mechanicals & storage. Attached 2 stall garage, storage shed & mature landscaping top off this lovely home! Offer deadline is Tuesday, April 18th at 3:00pm. Offers to be reviewed later that day, TV mounts will remain, TVs do not. Seller possession to be 30 days after close. See list of items to remain.
Last Agent to Sell the Property
RE/MAX Lakeshore License #6502357145 Listed on: 04/14/2023

Home Details
Home Type
- Single Family
Est. Annual Taxes
- $2,176
Year Built
- Built in 1995
Lot Details
- 10,019 Sq Ft Lot
- Lot Dimensions are 70 x 102 x 116 x 119
- Shrub
- Corner Lot: Yes
- Sprinkler System
- Garden
- Property is zoned PUD, PUD
HOA Fees
- $4 Monthly HOA Fees
Parking
- 2 Car Attached Garage
- Garage Door Opener
Home Design
- Composition Roof
- Vinyl Siding
Interior Spaces
- 1,368 Sq Ft Home
- 2-Story Property
- Ceiling Fan
- Skylights
- Gas Log Fireplace
- Window Treatments
- Window Screens
- Living Room
- Dining Area
- Recreation Room with Fireplace
Kitchen
- Oven
- Range
- Microwave
- Freezer
- Dishwasher
- Disposal
Flooring
- Wood
- Ceramic Tile
Bedrooms and Bathrooms
- 3 Bedrooms
- 2 Full Bathrooms
Laundry
- Dryer
- Washer
Basement
- Partial Basement
- Natural lighting in basement
Outdoor Features
- Patio
- Shed
- Storage Shed
- Porch
Utilities
- Forced Air Heating and Cooling System
- Heating System Uses Natural Gas
- Tankless Water Heater
- Natural Gas Water Heater
- Phone Available
- Cable TV Available
Community Details
Recreation
- Community Playground
Ownership History
Purchase Details
Home Financials for this Owner
Home Financials are based on the most recent Mortgage that was taken out on this home.Purchase Details
Home Financials for this Owner
Home Financials are based on the most recent Mortgage that was taken out on this home.Purchase Details
Home Financials for this Owner
Home Financials are based on the most recent Mortgage that was taken out on this home.Purchase Details
Similar Homes in Holland, MI
Home Values in the Area
Average Home Value in this Area
Purchase History
| Date | Buyer | Sale Price | Title Company |
|---|---|---|---|
| Wondergem Lauren | $328,000 | Premier Lakeshore Title | |
| Schlautmann Stephen | -- | Devon Title Agency | |
| Schlautmann Stephen R | $148,000 | Group Title Agency Services | |
| Kacmar Jacqueline J | -- | None Available |
Mortgage History
| Date | Status | Borrower | Loan Amount |
|---|---|---|---|
| Open | Wondergem Lauren | $295,000 | |
| Previous Owner | Schlautmann Stephen | $148,500 | |
| Previous Owner | Schlautmann Stephen R | $141,230 | |
| Previous Owner | Schlautmann Stephen R | $145,319 | |
| Previous Owner | Kacmar | $106,598 | |
| Previous Owner | Kacmar | $120,000 | |
| Previous Owner | Kacmar | $14,900 |
Property History
| Date | Event | Price | Change | Sq Ft Price |
|---|---|---|---|---|
| 05/03/2023 05/03/23 | Sold | $328,000 | +3.0% | $240 / Sq Ft |
| 04/18/2023 04/18/23 | Pending | -- | -- | -- |
| 04/14/2023 04/14/23 | For Sale | $318,500 | -- | $233 / Sq Ft |
Tax History Compared to Growth
Tax History
| Year | Tax Paid | Tax Assessment Tax Assessment Total Assessment is a certain percentage of the fair market value that is determined by local assessors to be the total taxable value of land and additions on the property. | Land | Improvement |
|---|---|---|---|---|
| 2024 | $3,404 | $140,800 | $0 | $0 |
| 2023 | $1,735 | $112,200 | $0 | $0 |
| 2022 | $2,176 | $91,300 | $0 | $0 |
| 2021 | $2,113 | $96,100 | $0 | $0 |
| 2020 | $2,091 | $93,000 | $0 | $0 |
| 2019 | $2,076 | $57,700 | $0 | $0 |
| 2018 | $1,946 | $73,200 | $15,500 | $57,700 |
| 2017 | $1,917 | $70,900 | $0 | $0 |
| 2016 | $1,907 | $66,600 | $0 | $0 |
| 2015 | $1,826 | $63,000 | $0 | $0 |
| 2014 | $1,826 | $58,800 | $0 | $0 |
Agents Affiliated with this Home
-
Alicia Kramer

Seller's Agent in 2023
Alicia Kramer
RE/MAX Michigan
(616) 494-1517
48 in this area
219 Total Sales
-
Allyson Fea

Buyer's Agent in 2023
Allyson Fea
EXP Realty (Grand Rapids)
(616) 307-1751
1 in this area
64 Total Sales
Map
Source: Southwestern Michigan Association of REALTORS®
MLS Number: 23011173
APN: 70-16-10-473-003
- 11283 Ruralview Dr
- 11765 Waverly Harbor
- 3076 Daybreak Ln
- 11833 Willow Wood N Unit 78
- 3329 120th Ave
- 10852 Thornberry Way
- 12238 Riley St
- 3880 Elm Ridge Dr
- 2859 E Chester Dr
- 11913 Smithfield Dr Unit 11
- 11985 Smithfield Dr Unit 1
- 11905 Smithfield Dr Unit 13
- 11909 Smithfield Dr Unit 12
- 11948 Smithfield Dr Unit 46
- 11981 Smithfield Dr Unit 2
- Lot 2 Union St
- 3076 Regency Pkwy
- 3058 Regency Pkwy
- Lot 3/4 Union St
- 3717 Beeline Rd
- 3263 Clear View Dr
- 3271 Clear View Dr
- 3261 Crystal Valley Ct
- 3251 Crystal Valley Ct
- 3275 Clear View Dr
- 3303 Crystal Valley Ct
- 3292 Crystal Valley Ct
- 3241 Crystal Valley Ct
- 3284 Crystal Valley Ct
- 11507 Galway Ct
- 3300 Crystal Valley Ct
- 3272 Crystal Valley Ct
- 3313 Crystal Valley Ct
- 11519 Galway Ct
- 3238 Crystal Valley Ct
- 3302 Clear View Dr
- 3264 Crystal Valley Ct
- 3287 Clear View Dr
- 11531 Galway Ct
- 3323 Crystal Valley Ct
