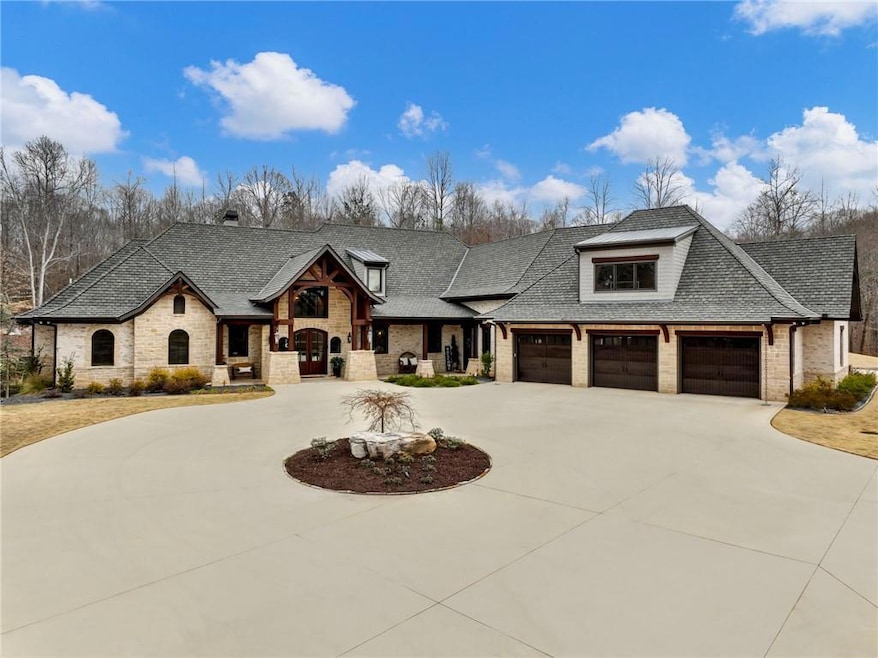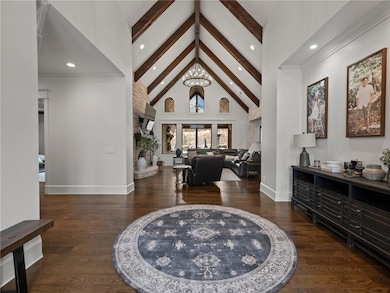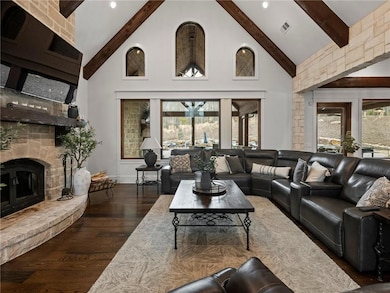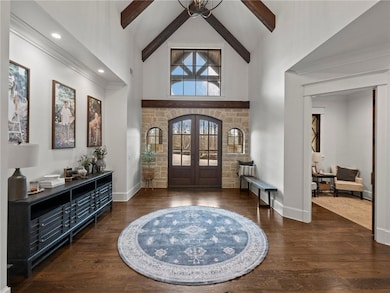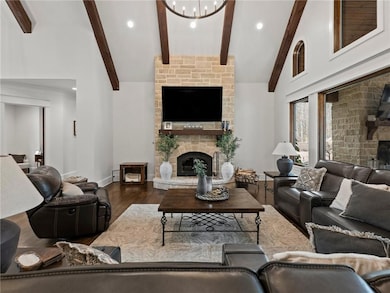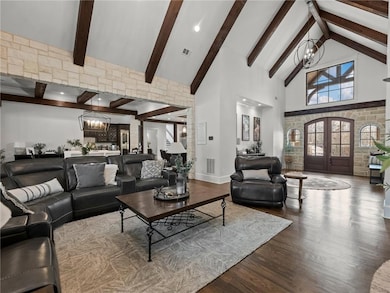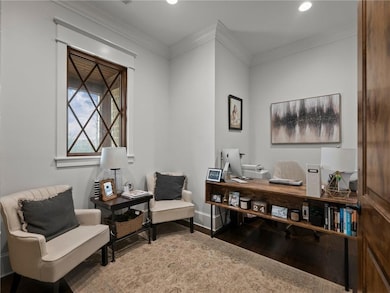3263 Tanners Mill Rd Gainesville, GA 30507
Estimated payment $35,075/month
Highlights
- Boathouse
- Additional Residence on Property
- RV or Boat Parking
- Cherokee Bluff High School Rated A-
- Heated Pool and Spa
- Two Primary Bedrooms
About This Home
Exceptional Estate with Wedding Venue on 34 Acres – Unmatched Luxury & Amenities Prepare to be amazed by this breathtaking estate, offering a stunning home paired with a fully functional & extremely profitable wedding venue. The extensive list of high-end upgrades ensures a lifestyle of comfort, efficiency, and sophistication. Property Highlights:
34 Private Acres with a professionally designed landscape and full sprinkler system.
Detached 10,000 Sq. Ft. Garage featuring additional sleeping quarters, a bar, and endless possibilities.
A state-of-the-art 56KW Generac Generator with a dedicated 1,000-gallon propane tank powers the entire home for up to 20 days at 400 amps.
Commercial-Grade Driveway – 6” thick concrete and professionally paved for lasting durability.
50-Year Architectural Shingles and Fully Foam-Insulated Exterior for maximum efficiency.
Smart Home Features: iAqualink smart pool system, MyQ garage doors, full alarm system connected to your phone, and T1 high-speed internet.
Top-Tier Climate Control: 21 SEER smart home AC units, piped like they were 50 years ago for superior airflow.
Luxury Interior Finishes: Full white oak hardwood plank floors, handmade custom cabinetry, Windsor aluminum-clad windows and doors, and all Kohler fixtures.
Chef’s Kitchen: Outfitted with Wolf, Viking, and Cove appliances, plus premium countertops.
Fireplace that Heats the Whole Home – adding charm and function to the living space.
6-Car Garage plus additional shop space, fully heated for year-round use.
True Cedar Beams & Limestone Finishes – sourced from Texas, ensuring timeless beauty and durability.
This estate is a once-in-a-lifetime opportunity for those seeking luxury, privacy, and a fully operational venue space. Schedule a private tour today to experience everything this extraordinary property has to offer!
Home Details
Home Type
- Single Family
Est. Annual Taxes
- $12,148
Year Built
- Built in 2020
Lot Details
- 37.65 Acre Lot
- Property fronts a county road
- Private Entrance
- Landscaped
- Cleared Lot
- Private Yard
- Back and Front Yard
Parking
- 6 Car Garage
- Parking Accessed On Kitchen Level
- Garage Door Opener
- Driveway Level
- RV or Boat Parking
Home Design
- Craftsman Architecture
- 2-Story Property
- Brick Exterior Construction
- Slab Foundation
- Composition Roof
- Cement Siding
Interior Spaces
- 7,440 Sq Ft Home
- Central Vacuum
- Home Theater Equipment
- Crown Molding
- Beamed Ceilings
- Cathedral Ceiling
- Factory Built Fireplace
- Double Pane Windows
- ENERGY STAR Qualified Windows
- Insulated Windows
- Entrance Foyer
- Family Room with Fireplace
- 5 Fireplaces
- Living Room
- Dining Room Seats More Than Twelve
- Breakfast Room
- Home Office
- Workshop
- Views of Woods
Kitchen
- Open to Family Room
- Breakfast Bar
- Walk-In Pantry
- Butlers Pantry
- Double Oven
- Gas Oven
- Gas Cooktop
- Microwave
- Dishwasher
- Viking Appliances
- Wolf Appliances
- Kitchen Island
- Disposal
Flooring
- Wood
- Brick
- Carpet
- Ceramic Tile
Bedrooms and Bathrooms
- Oversized primary bedroom
- 7 Bedrooms | 3 Main Level Bedrooms
- Primary Bedroom on Main
- Double Master Bedroom
- Separate his and hers bathrooms
- Double Vanity
- Whirlpool Bathtub
- Separate Shower in Primary Bathroom
Laundry
- Laundry Room
- Laundry Chute
- Gas Dryer Hookup
Home Security
- Closed Circuit Camera
- Fire and Smoke Detector
Eco-Friendly Details
- ENERGY STAR Qualified Appliances
- Energy-Efficient Construction
- Energy-Efficient HVAC
- Energy-Efficient Insulation
- Energy-Efficient Doors
- ENERGY STAR Qualified Equipment
- Air Purifier
Pool
- Heated Pool and Spa
- Heated In Ground Pool
- Gas Heated Pool
- Gunite Pool
- Fence Around Pool
Outdoor Features
- Boathouse
- Covered Patio or Porch
- Outdoor Kitchen
- Fire Pit
- Outbuilding
- Breezeway
- Rain Gutters
Additional Homes
- Additional Residence on Property
Schools
- Myers Elementary School
- Cherokee Bluff Middle School
- Cherokee Bluff High School
Utilities
- Central Heating and Cooling System
- Dehumidifier
- Underground Utilities
- 220 Volts
- Power Generator
- Gas Water Heater
- Septic Tank
- Phone Available
- Cable TV Available
Listing and Financial Details
- Assessor Parcel Number 15025 000002
Map
Home Values in the Area
Average Home Value in this Area
Tax History
| Year | Tax Paid | Tax Assessment Tax Assessment Total Assessment is a certain percentage of the fair market value that is determined by local assessors to be the total taxable value of land and additions on the property. | Land | Improvement |
|---|---|---|---|---|
| 2025 | $16,992 | $713,600 | $219,800 | $493,800 |
| 2024 | $12,508 | $507,000 | $170,469 | $336,531 |
| 2023 | $12,583 | $507,000 | $170,469 | $336,531 |
| 2022 | $2,133 | $620,160 | $266,760 | $353,400 |
| 2021 | $2,097 | $381,200 | $220,360 | $160,840 |
| 2020 | $6,261 | $231,960 | $231,960 | $0 |
| 2019 | $304 | $231,960 | $231,960 | $0 |
| 2018 | $305 | $231,960 | $231,960 | $0 |
| 2017 | $293 | $231,960 | $231,960 | $0 |
| 2016 | $278 | $0 | $0 | $0 |
| 2015 | $250 | $0 | $0 | $0 |
| 2014 | $250 | $0 | $0 | $0 |
Property History
| Date | Event | Price | List to Sale | Price per Sq Ft | Prior Sale |
|---|---|---|---|---|---|
| 11/11/2025 11/11/25 | Price Changed | $6,495,000 | -6.5% | $873 / Sq Ft | |
| 09/21/2025 09/21/25 | Price Changed | $6,950,000 | -6.7% | $934 / Sq Ft | |
| 08/19/2025 08/19/25 | Price Changed | $7,450,000 | -6.3% | $1,001 / Sq Ft | |
| 07/20/2025 07/20/25 | Price Changed | $7,950,000 | -6.5% | $1,069 / Sq Ft | |
| 03/11/2025 03/11/25 | For Sale | $8,500,000 | +4150.0% | $1,142 / Sq Ft | |
| 02/11/2020 02/11/20 | Sold | $200,000 | -19.7% | -- | View Prior Sale |
| 01/25/2020 01/25/20 | Price Changed | $249,000 | -9.5% | -- | |
| 10/02/2019 10/02/19 | Price Changed | $275,000 | -8.3% | -- | |
| 09/16/2019 09/16/19 | Price Changed | $299,900 | -11.5% | -- | |
| 07/15/2019 07/15/19 | Price Changed | $338,850 | -10.0% | -- | |
| 03/20/2019 03/20/19 | For Sale | $376,500 | -- | -- |
Purchase History
| Date | Type | Sale Price | Title Company |
|---|---|---|---|
| Limited Warranty Deed | -- | -- | |
| Warranty Deed | $200,000 | -- |
Mortgage History
| Date | Status | Loan Amount | Loan Type |
|---|---|---|---|
| Open | $726,200 | New Conventional |
Source: First Multiple Listing Service (FMLS)
MLS Number: 7540251
APN: 15-00025-00-002
- 3271 Cooper Bridge Rd
- 4429 Caney Fork Cir
- 4337 Caney Fork Cir
- 4560 Persian Trail Unit 4560
- 5325 Windridge Pkwy
- 4481 Circassian Place
- 5170 Ponderosa Farm Rd
- 4360 Todd Rd Unit ID1293239P
- 4348 Todd Rd Unit ID1254395P
- 4338 Todd Rd Unit ID1254413P
- 4334 Todd Rd Unit ID1254411P
- 1464 Sunny Valley Ln
- 1450 Sunny Valley Ln
- 345 Hellen Valley Dr
- 2939 Rivercrest Dr
- 196 Catalpa Grove
- 1528 Liberty Park Dr
- 47 Camelot Ct
- 4407 Winder Hwy
- 5342 Robin Trail
