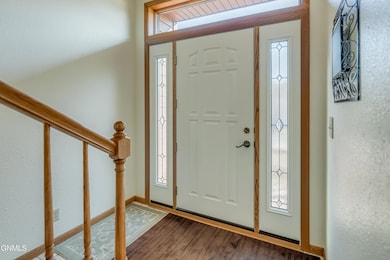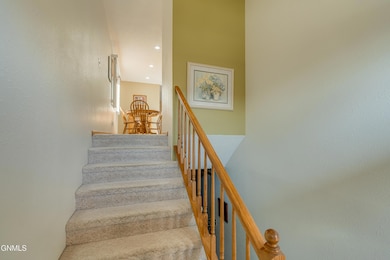
3264 Montreal St Bismarck, ND 58503
North Hills NeighborhoodHighlights
- Main Floor Primary Bedroom
- 2 Car Attached Garage
- Forced Air Heating and Cooling System
- Century High School Rated A
- Walk-In Closet
- 3-minute walk to Century Recreation Area Bark Park
About This Home
As of May 2025Welcome to this beautifully maintained 2-bedroom condo located in Knollwood development that offers flexible living options and plenty of space for your lifestyle needs. Boasting a thoughtfully designed floor plan, this home includes 2 bedrooms and a main-level office that can easily be converted into a third bedroom, if desired. The kitchen highlights a spacious granite countertops an abundance of cabinets and natural light. The lower level features a family room ideal for relaxing, entertaining, or creating a cozy media space. A private bedroom and 3/4 bathroom on this level provide excellent separation, ideal for in-laws, older children, or visitors seeking extra privacy. Double attached garage.. See this one today
Last Agent to Sell the Property
BIANCO REALTY, INC. License #6567 Listed on: 04/16/2025
Townhouse Details
Home Type
- Townhome
Est. Annual Taxes
- $2,204
Year Built
- Built in 1988
Lot Details
- 1,440 Sq Ft Lot
- Lot Dimensions are 30x30x48
HOA Fees
- $250 Monthly HOA Fees
Parking
- 2 Car Attached Garage
- Parking Deck
- Front Facing Garage
Home Design
- Split Foyer
- Brick Exterior Construction
- Wood Siding
Interior Spaces
- Window Treatments
- Finished Basement
Kitchen
- Range
- Microwave
- Dishwasher
Bedrooms and Bathrooms
- 2 Bedrooms
- Primary Bedroom on Main
- Walk-In Closet
Laundry
- Dryer
- Washer
Home Security
Utilities
- Forced Air Heating and Cooling System
- Heating System Uses Natural Gas
Listing and Financial Details
- Assessor Parcel Number 0797-002-010
Community Details
Overview
- Association fees include ground maintenance, sewer, snow removal, sprinkler system, trash, water
Security
- Fire and Smoke Detector
Ownership History
Purchase Details
Home Financials for this Owner
Home Financials are based on the most recent Mortgage that was taken out on this home.Purchase Details
Home Financials for this Owner
Home Financials are based on the most recent Mortgage that was taken out on this home.Similar Homes in Bismarck, ND
Home Values in the Area
Average Home Value in this Area
Purchase History
| Date | Type | Sale Price | Title Company |
|---|---|---|---|
| Warranty Deed | $303,000 | Bismarck Title | |
| Warranty Deed | $211,000 | None Available |
Mortgage History
| Date | Status | Loan Amount | Loan Type |
|---|---|---|---|
| Previous Owner | $100,000 | New Conventional |
Property History
| Date | Event | Price | Change | Sq Ft Price |
|---|---|---|---|---|
| 05/30/2025 05/30/25 | Sold | -- | -- | -- |
| 04/17/2025 04/17/25 | Pending | -- | -- | -- |
| 04/16/2025 04/16/25 | For Sale | $299,900 | +42.1% | $130 / Sq Ft |
| 03/30/2012 03/30/12 | Sold | -- | -- | -- |
| 02/22/2012 02/22/12 | Pending | -- | -- | -- |
| 02/16/2012 02/16/12 | For Sale | $211,000 | -- | $99 / Sq Ft |
Tax History Compared to Growth
Tax History
| Year | Tax Paid | Tax Assessment Tax Assessment Total Assessment is a certain percentage of the fair market value that is determined by local assessors to be the total taxable value of land and additions on the property. | Land | Improvement |
|---|---|---|---|---|
| 2024 | $2,204 | $127,350 | $22,750 | $104,600 |
| 2023 | $3,145 | $127,350 | $22,750 | $104,600 |
| 2022 | $2,809 | $121,350 | $22,750 | $98,600 |
| 2021 | $2,760 | $112,900 | $19,800 | $93,100 |
| 2020 | $2,673 | $112,900 | $19,800 | $93,100 |
| 2019 | $2,594 | $112,900 | $0 | $0 |
| 2018 | $2,394 | $112,900 | $19,800 | $93,100 |
| 2017 | $2,136 | $112,900 | $19,800 | $93,100 |
| 2016 | $2,136 | $112,900 | $10,200 | $102,700 |
| 2014 | -- | $103,400 | $0 | $0 |
Agents Affiliated with this Home
-
Shirley Thomas

Seller's Agent in 2025
Shirley Thomas
BIANCO REALTY, INC.
(701) 400-3004
36 in this area
693 Total Sales
-
AMBER SANDNESS
A
Seller Co-Listing Agent in 2025
AMBER SANDNESS
BIANCO REALTY, INC.
(701) 400-2262
32 in this area
650 Total Sales
-
LONNA QUAST
L
Buyer's Agent in 2025
LONNA QUAST
BIANCO REALTY, INC.
(701) 471-5351
5 in this area
10 Total Sales
-
Michael Quast
M
Buyer Co-Listing Agent in 2025
Michael Quast
BIANCO REALTY, INC.
4 in this area
7 Total Sales
-
C
Seller's Agent in 2012
CATHY VANMIDDLESWORTH
Keller Williams Inspire Realty
-
J
Seller Co-Listing Agent in 2012
JOHN VANMIDDLESWORTH
Keller Williams Inspire Realty
Map
Source: Bismarck Mandan Board of REALTORS®
MLS Number: 4018824
APN: 0797-002-010
- 3137 Manitoba Ln
- 3333 Montreal St Unit 305
- 3020 Manitoba Ln
- 3000 N 4th St
- 3000 N 4th St Unit 127
- 2925 Manitoba Ln
- 408 E Brandon Dr
- 2921 Winnipeg Dr
- 2903 Manitoba Ln
- 2900 N 4th St Unit 212
- 3064 Ontario Ln
- 3048 Ontario Ln
- 201 E Brandon Dr
- 212 Estevan Dr
- 219 E Calgary Ave
- 3212 Aspen Ln
- 109 E Brandon Dr
- 2968 Ontario Ln
- 101 Estevan Dr
- 2910 Ontario Ln






