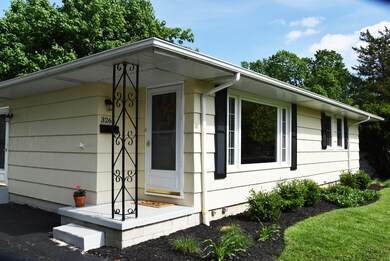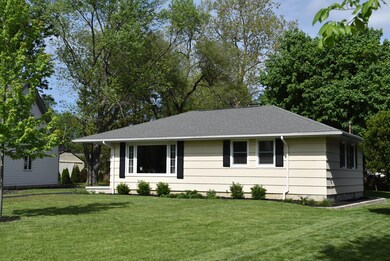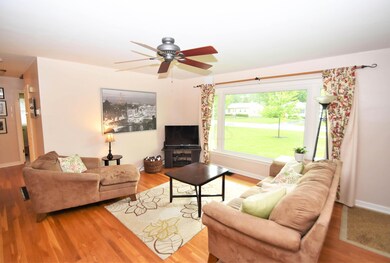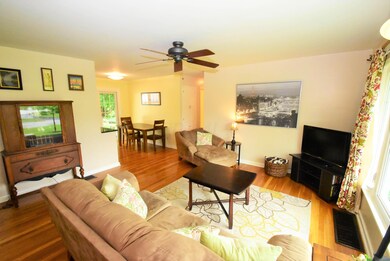
3264 Mountview Rd Columbus, OH 43221
Highlights
- Ranch Style House
- 2 Car Detached Garage
- Ceramic Tile Flooring
- Tremont Elementary School Rated A-
- Patio
- Forced Air Heating and Cooling System
About This Home
As of June 2017ADORABLE UA RANCH!! THIS LOVINGLY CARED FOR HOME BOASTS HARDWOOD FLOORS THROUGHOUT, LOTS OF NATURAL LIGHT, AND AMPLE STORAGE SPACE. THE RECENTLY UPDATE KITCHEN SHOWCASES A FULL EN-SUITE OF STAINLESS APPLIANCES, CLASSIC WHITE CABINETS AND GRANITE COUNTERS! THE BONUS LL REC ROOM IS PERFECT FOR A MEDIA/PLAY AREA! THE OUTDOOR LIVING SPACES REALLY SHINE WITH THE LARGE PATIO AND LUSH GREEN SPACE.
Last Agent to Sell the Property
RE/MAX Premier Choice License #0000274191 Listed on: 05/08/2017

Home Details
Home Type
- Single Family
Est. Annual Taxes
- $4,217
Year Built
- Built in 1952
Parking
- 2 Car Detached Garage
Home Design
- Ranch Style House
- Block Foundation
- Wood Siding
Interior Spaces
- 1,635 Sq Ft Home
- Basement
- Recreation or Family Area in Basement
- Laundry on lower level
Kitchen
- Gas Range
- Microwave
- Dishwasher
Flooring
- Carpet
- Ceramic Tile
Bedrooms and Bathrooms
- 3 Main Level Bedrooms
- 1 Full Bathroom
Additional Features
- Patio
- 10,454 Sq Ft Lot
- Forced Air Heating and Cooling System
Listing and Financial Details
- Home warranty included in the sale of the property
- Assessor Parcel Number 070-007281
Ownership History
Purchase Details
Purchase Details
Home Financials for this Owner
Home Financials are based on the most recent Mortgage that was taken out on this home.Purchase Details
Home Financials for this Owner
Home Financials are based on the most recent Mortgage that was taken out on this home.Purchase Details
Home Financials for this Owner
Home Financials are based on the most recent Mortgage that was taken out on this home.Purchase Details
Home Financials for this Owner
Home Financials are based on the most recent Mortgage that was taken out on this home.Purchase Details
Home Financials for this Owner
Home Financials are based on the most recent Mortgage that was taken out on this home.Similar Homes in the area
Home Values in the Area
Average Home Value in this Area
Purchase History
| Date | Type | Sale Price | Title Company |
|---|---|---|---|
| Interfamily Deed Transfer | -- | None Available | |
| Interfamily Deed Transfer | -- | Wesbanco Title Agency | |
| Warranty Deed | $266,000 | None Available | |
| Warranty Deed | $157,500 | None Available | |
| Survivorship Deed | $131,500 | Transohio Title | |
| Deed | $102,000 | -- |
Mortgage History
| Date | Status | Loan Amount | Loan Type |
|---|---|---|---|
| Open | $209,500 | New Conventional | |
| Closed | $256,000 | New Conventional | |
| Closed | $259,971 | FHA | |
| Previous Owner | $151,096 | FHA | |
| Previous Owner | $124,000 | Unknown | |
| Previous Owner | $105,200 | No Value Available | |
| Previous Owner | $91,800 | New Conventional |
Property History
| Date | Event | Price | Change | Sq Ft Price |
|---|---|---|---|---|
| 06/09/2017 06/09/17 | Sold | $266,000 | +6.4% | $163 / Sq Ft |
| 05/10/2017 05/10/17 | Pending | -- | -- | -- |
| 05/08/2017 05/08/17 | For Sale | $249,900 | +58.7% | $153 / Sq Ft |
| 04/18/2012 04/18/12 | Sold | $157,500 | -4.3% | $124 / Sq Ft |
| 03/19/2012 03/19/12 | Pending | -- | -- | -- |
| 01/17/2012 01/17/12 | For Sale | $164,500 | -- | $129 / Sq Ft |
Tax History Compared to Growth
Tax History
| Year | Tax Paid | Tax Assessment Tax Assessment Total Assessment is a certain percentage of the fair market value that is determined by local assessors to be the total taxable value of land and additions on the property. | Land | Improvement |
|---|---|---|---|---|
| 2024 | $10,896 | $117,950 | $51,590 | $66,360 |
| 2023 | $7,298 | $117,950 | $51,590 | $66,360 |
| 2022 | $9,875 | $94,580 | $38,050 | $56,530 |
| 2021 | $6,000 | $94,580 | $38,050 | $56,530 |
| 2020 | $5,799 | $94,580 | $38,050 | $56,530 |
| 2019 | $5,781 | $81,210 | $38,050 | $43,160 |
| 2018 | $4,906 | $81,210 | $38,050 | $43,160 |
| 2017 | $4,458 | $68,290 | $38,050 | $30,240 |
| 2016 | $4,217 | $63,780 | $29,930 | $33,850 |
| 2015 | $4,213 | $63,780 | $29,930 | $33,850 |
| 2014 | $4,218 | $63,780 | $29,930 | $33,850 |
| 2013 | $2,014 | $57,960 | $27,195 | $30,765 |
Agents Affiliated with this Home
-
Milt Lustnauer

Seller's Agent in 2017
Milt Lustnauer
RE/MAX
(614) 209-2337
48 in this area
107 Total Sales
-
Julie Fox

Buyer's Agent in 2017
Julie Fox
RE/MAX
18 in this area
54 Total Sales
-
T
Seller's Agent in 2012
Thomas Goetz
Coldwell Banker Realty
-
Jan Jedlinsky

Buyer's Agent in 2012
Jan Jedlinsky
Metro II Realty
(614) 348-3046
3 in this area
63 Total Sales
Map
Source: Columbus and Central Ohio Regional MLS
MLS Number: 217015063
APN: 070-007281
- 3258 Kenyon Rd
- 2101 Eastcleft Dr
- 2128 Wesleyan Dr
- 2069 Ridgecliff Rd
- 3161 Avalon Rd
- 2309 Woodstock Rd
- 3445 Redding Rd
- 2006 Kentwell Rd
- 3134 Asbury Dr
- 3287 Leighton Rd
- 3041 Avalon Rd
- 3031 Avalon Rd
- 2269 Cranford Rd
- 3509 Redding Rd
- 2213 Bristol Rd
- 3519 Redding Rd
- 2228 Ridgeview Rd
- 2979 Avalon Rd
- 3525 Sciotangy Dr
- 2490 Wickliffe Rd






