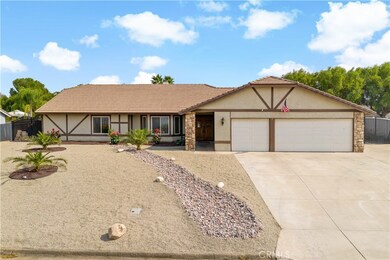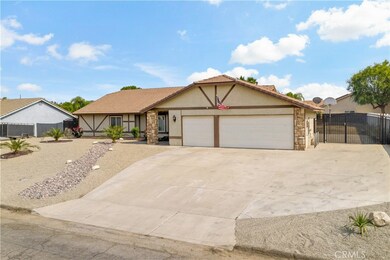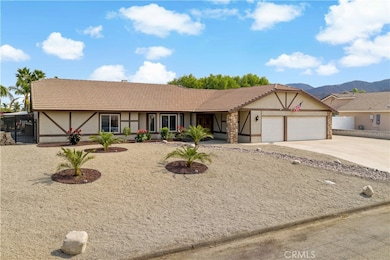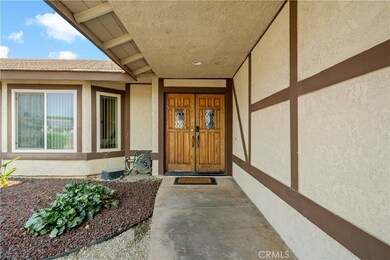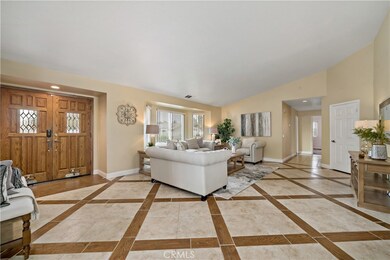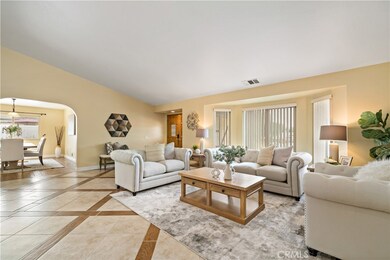
32642 Durango Ct Wildomar, CA 92595
Highlights
- In Ground Pool
- 0.5 Acre Lot
- Cathedral Ceiling
- RV Access or Parking
- Mountain View
- Granite Countertops
About This Home
As of November 2021If you have been looking for a beautiful country ranch home, your search is OVER. This Wildomar home has been nicely maintained and sits on a half acre boasting over 2500 sf of living space with 4 bedrooms, 2 baths, pool and spa, 3 car garage, gated RV parking, extra space for toys, family garden etc and to top it off it's energy efficient with paid solar and newer windows and sliders. As you enter you will instantly feel at home in the open concept floor plan with newer plank and square tile flooring. You have a separate dining room adjacent the kitchen. The kitchen has newer appliances, a breakfast island opening to the family room that has a charming brick fireplace and overlooks your huge backyard. The master bedroom with ensuite master bath with a double sink vanity, soaking tub and separate stall shower along with walk in closet. Rounding out the house are 3 large secondary bedrooms, hall bath and awesome laundry/utility room with direct access to garage and backyard. Welcome to your private backyard, enjoy the mountain views from your extensive covered patio and of course your pool and spa that is perfect for entertaining friends and family. Located in a highly desirable neighborhood, feels like you are in the country yet minutes from schools, shopping, restaurants. Homes in this area rarely come up for sale so HURRY this one will go fast!
Home Details
Home Type
- Single Family
Est. Annual Taxes
- $7,843
Year Built
- Built in 1989
Lot Details
- 0.5 Acre Lot
- Rural Setting
- Private Yard
- Front Yard
- Property is zoned R-R
Parking
- 3 Car Attached Garage
- Parking Available
- Front Facing Garage
- Two Garage Doors
- RV Access or Parking
Home Design
- Turnkey
- Slab Foundation
- Slate Roof
Interior Spaces
- 2,517 Sq Ft Home
- 1-Story Property
- Cathedral Ceiling
- Ceiling Fan
- Skylights
- Double Pane Windows
- Entrance Foyer
- Family Room with Fireplace
- Family Room Off Kitchen
- Living Room
- Formal Dining Room
- Tile Flooring
- Mountain Views
- Fire and Smoke Detector
- Laundry Room
Kitchen
- Kitchenette
- Breakfast Area or Nook
- Open to Family Room
- Breakfast Bar
- Walk-In Pantry
- Gas Range
- Microwave
- Dishwasher
- Kitchen Island
- Granite Countertops
Bedrooms and Bathrooms
- 4 Main Level Bedrooms
- Walk-In Closet
- 2 Full Bathrooms
- Dual Vanity Sinks in Primary Bathroom
- Soaking Tub
- Bathtub with Shower
- Separate Shower
- Closet In Bathroom
Pool
- In Ground Pool
- Heated Spa
- In Ground Spa
Outdoor Features
- Patio
- Front Porch
Utilities
- Central Heating and Cooling System
- Vented Exhaust Fan
- Natural Gas Connected
- Water Heater
- Conventional Septic
- Phone Available
- Cable TV Available
Additional Features
- Solar owned by seller
- Suburban Location
Community Details
- No Home Owners Association
Listing and Financial Details
- Tax Lot 6
- Tax Tract Number 21257
- Assessor Parcel Number 368281006
- $41 per year additional tax assessments
Ownership History
Purchase Details
Home Financials for this Owner
Home Financials are based on the most recent Mortgage that was taken out on this home.Purchase Details
Home Financials for this Owner
Home Financials are based on the most recent Mortgage that was taken out on this home.Purchase Details
Home Financials for this Owner
Home Financials are based on the most recent Mortgage that was taken out on this home.Similar Homes in Wildomar, CA
Home Values in the Area
Average Home Value in this Area
Purchase History
| Date | Type | Sale Price | Title Company |
|---|---|---|---|
| Grant Deed | $725,000 | None Available | |
| Interfamily Deed Transfer | -- | Premium Title Of Ca Inc | |
| Grant Deed | $385,000 | First American Title Company |
Mortgage History
| Date | Status | Loan Amount | Loan Type |
|---|---|---|---|
| Open | $625,000 | New Conventional | |
| Previous Owner | $477,745 | VA | |
| Previous Owner | $484,350 | VA | |
| Previous Owner | $417,000 | FHA | |
| Previous Owner | $390,690 | VA | |
| Previous Owner | $385,000 | VA | |
| Previous Owner | $100,000 | Future Advance Clause Open End Mortgage | |
| Previous Owner | $235,000 | Credit Line Revolving | |
| Previous Owner | $80,000 | Unknown |
Property History
| Date | Event | Price | Change | Sq Ft Price |
|---|---|---|---|---|
| 05/29/2025 05/29/25 | For Sale | $875,000 | +20.7% | $348 / Sq Ft |
| 11/04/2021 11/04/21 | Sold | $725,000 | -3.3% | $288 / Sq Ft |
| 10/14/2021 10/14/21 | For Sale | $749,900 | +3.4% | $298 / Sq Ft |
| 10/08/2021 10/08/21 | Off Market | $725,000 | -- | -- |
| 09/28/2021 09/28/21 | For Sale | $749,900 | +94.8% | $298 / Sq Ft |
| 07/15/2014 07/15/14 | Sold | $385,000 | 0.0% | $153 / Sq Ft |
| 05/19/2014 05/19/14 | For Sale | $385,000 | -- | $153 / Sq Ft |
Tax History Compared to Growth
Tax History
| Year | Tax Paid | Tax Assessment Tax Assessment Total Assessment is a certain percentage of the fair market value that is determined by local assessors to be the total taxable value of land and additions on the property. | Land | Improvement |
|---|---|---|---|---|
| 2023 | $7,843 | $743,580 | $127,500 | $616,080 |
| 2022 | $7,592 | $729,000 | $125,000 | $604,000 |
| 2021 | $4,469 | $427,469 | $111,030 | $316,439 |
| 2020 | $4,423 | $423,087 | $109,892 | $313,195 |
| 2019 | $4,337 | $414,792 | $107,738 | $307,054 |
| 2018 | $4,253 | $406,660 | $105,626 | $301,034 |
| 2017 | $4,171 | $398,687 | $103,555 | $295,132 |
| 2016 | $4,015 | $390,871 | $101,525 | $289,346 |
| 2015 | $3,958 | $385,000 | $100,000 | $285,000 |
| 2014 | $2,893 | $291,196 | $61,216 | $229,980 |
Agents Affiliated with this Home
-
Jeff Bast

Seller's Agent in 2021
Jeff Bast
KW Temecula
(951) 264-8387
7 in this area
138 Total Sales
-
Stephanie Bast

Seller Co-Listing Agent in 2021
Stephanie Bast
KW Temecula
(951) 264-8387
6 in this area
135 Total Sales
-
Wendy De Leon

Buyer's Agent in 2021
Wendy De Leon
Century 21 Masters
(562) 208-9867
11 in this area
79 Total Sales
-

Buyer Co-Listing Agent in 2021
Matthew Hund
NON-MEMBER/NBA or BTERM OFFICE
(951) 240-1135
-
M
Seller's Agent in 2014
Martha Gibson
RE/MAX
(909) 224-4309
15 Total Sales
-

Buyer's Agent in 2014
Kathy Koslan
Native
(951) 265-4121
Map
Source: California Regional Multiple Listing Service (CRMLS)
MLS Number: SW21215729
APN: 368-281-006
- 32802 Sheila Ln
- 32706 Blue Mist Way
- 20691 Como St
- 20500 Como St
- 20980 Palomar St
- 20304 Palomar St
- 32923 Bryant St
- 20690 Alameda Del Monte
- 21026 Palomar St
- 20691 Alameda Del Monte
- 20390 Palomar St
- 20787 Alameda Del Monte
- 20813 Alameda Del Monte
- 20536 Black Walnut Ct
- 20938 Cashew St
- 20530 Fox Den Rd
- 32692 Preakness Cir
- 34578 Hickory Ln
- 32659 Ascot Hill Cir
- 32725 Trailwood Ct

