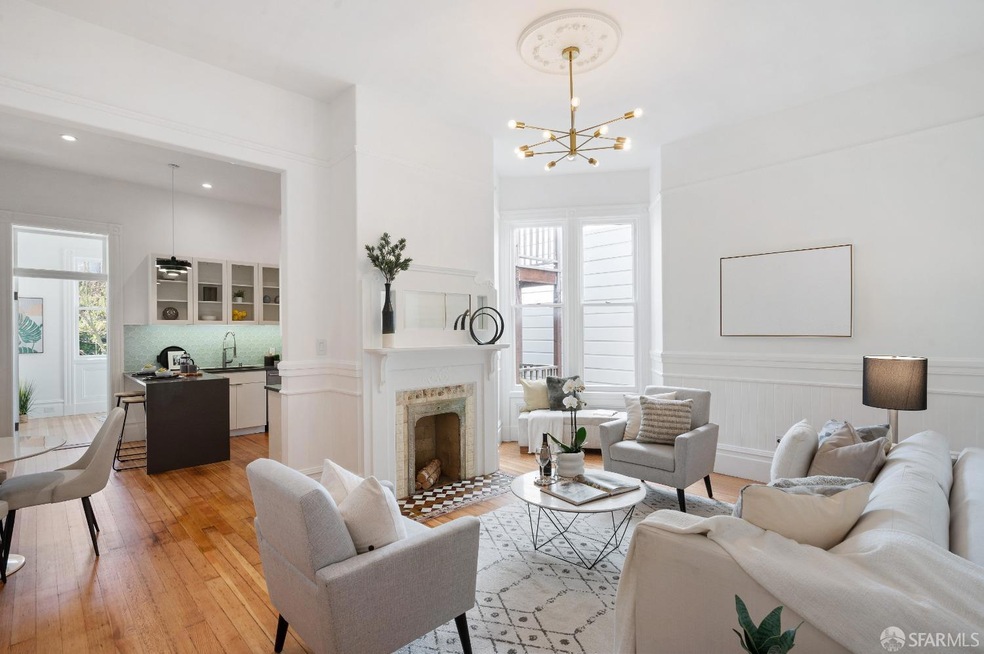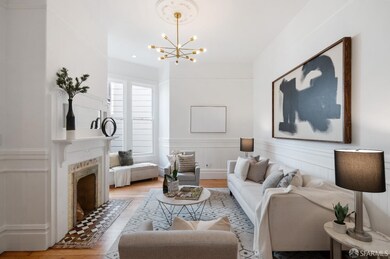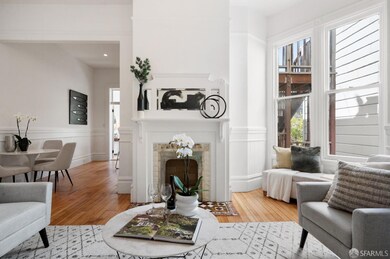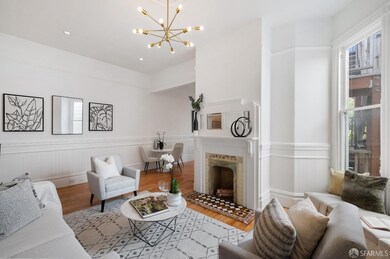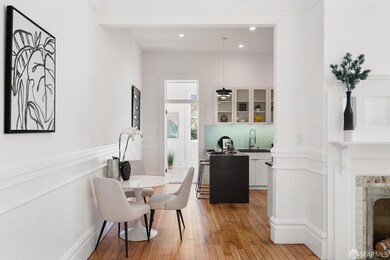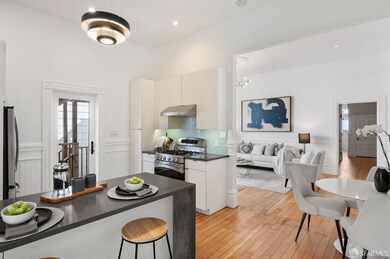
3265 20th St San Francisco, CA 94110
Inner Mission NeighborhoodEstimated Value: $1,002,000 - $1,442,000
Highlights
- Wood Flooring
- Victorian Architecture
- Breakfast Area or Nook
- Hoover (Herbert) Middle School Rated A-
- 2 Fireplaces
- 3-minute walk to Jose Coronado Playground
About This Home
As of May 2024Striking the perfect balance between quintessential Victorian charm and updated modern comforts, this exceptional 3 bedroom, 2 remodeled bathroom residence features soaring 10'+ ceilings, abundant natural light, restored original hardwood floors, and wonderful period detail. This indoor-outdoor residence offers superb entertaining and gathering spaces. Surrounded by windows, the open format well-designed living room flows into the dining room and chef's kitchen with direct garden access. Three bedrooms, each well-portioned, include its primary bedroom with a remodeled ensuite bathroom. In addition to its second bedroom, a quiet and peaceful third bedroom offers relaxing verdant views of the mature garden and can double as a home office or in-home gym. Completing the home is a lovely shared backyard with multiple sitting and entertaining areas, in-home laundry, a second full bathroom (complete with a bathtub), extensive garage storage, and independent garage parking. Nestled in the heart of the Mission with a 98-walk score and 99-bike score, this premier Mission location offers convenience and access to Tartine Manufactory, Flour + Water, Trick Dog, Southern Pacific Brewery, and many other acclaimed cafes, local eateries, and shops!
Last Agent to Sell the Property
City Real Estate License #01952347 Listed on: 04/04/2024
Property Details
Home Type
- Condominium
Est. Annual Taxes
- $14,835
Year Built
- Built in 1900 | Remodeled
Lot Details
- 2,749
HOA Fees
- $550 Monthly HOA Fees
Home Design
- Victorian Architecture
- Wood Siding
Interior Spaces
- 1,263 Sq Ft Home
- 1-Story Property
- 2 Fireplaces
- Decorative Fireplace
- Living Room
- Formal Dining Room
- Storage Room
- Washer and Dryer Hookup
- Wood Flooring
Kitchen
- Breakfast Area or Nook
- Free-Standing Gas Oven
- Gas Cooktop
- Range Hood
- Dishwasher
Bedrooms and Bathrooms
- 2 Full Bathrooms
- Bathtub with Shower
Parking
- 1 Car Attached Garage
- Side by Side Parking
Utilities
- Central Heating
Community Details
- Association fees include homeowners insurance, trash, water
- 2 Units
- Low-Rise Condominium
Listing and Financial Details
- Assessor Parcel Number 3612-116
Ownership History
Purchase Details
Home Financials for this Owner
Home Financials are based on the most recent Mortgage that was taken out on this home.Purchase Details
Home Financials for this Owner
Home Financials are based on the most recent Mortgage that was taken out on this home.Purchase Details
Purchase Details
Home Financials for this Owner
Home Financials are based on the most recent Mortgage that was taken out on this home.Purchase Details
Home Financials for this Owner
Home Financials are based on the most recent Mortgage that was taken out on this home.Purchase Details
Home Financials for this Owner
Home Financials are based on the most recent Mortgage that was taken out on this home.Purchase Details
Home Financials for this Owner
Home Financials are based on the most recent Mortgage that was taken out on this home.Similar Homes in San Francisco, CA
Home Values in the Area
Average Home Value in this Area
Purchase History
| Date | Buyer | Sale Price | Title Company |
|---|---|---|---|
| Edelson Eric Joe | $1,400,000 | Chicago Title | |
| Zagaris Adam Michael | -- | Cypress Title Corporation | |
| Zagaris Adam M | -- | None Available | |
| Zagaris Adam M | -- | Chicago Title Co Concord | |
| Zagaris Adam M | $1,625,000 | Chicago Title Co | |
| Rodriguez Ryan T | $741,500 | North American Title Company | |
| Pageler Jonathan | -- | Fidelity National Title Co |
Mortgage History
| Date | Status | Borrower | Loan Amount |
|---|---|---|---|
| Open | Edelson Eric Joe | $1,120,000 | |
| Previous Owner | Zagaris Adam Michael | $765,600 | |
| Previous Owner | Zagaris Adam Michael | $437,150 | |
| Previous Owner | Zagaris Adam M | $165,000 | |
| Previous Owner | Zagaris Adam M | $1,056,250 | |
| Previous Owner | Rodriguez Ryan T | $196,800 | |
| Previous Owner | Rodriguez Ryan T | $636,200 | |
| Previous Owner | Rodriguez Ryan T | $50,000 | |
| Previous Owner | Rodriguez Ryan T | $613,000 | |
| Previous Owner | Rodriguez Ryan T | $74,075 | |
| Previous Owner | Rodriguez Ryan T | $593,200 | |
| Previous Owner | Pageler Jonathan | $417,000 |
Property History
| Date | Event | Price | Change | Sq Ft Price |
|---|---|---|---|---|
| 05/08/2024 05/08/24 | Sold | $1,400,000 | +40.7% | $1,108 / Sq Ft |
| 04/15/2024 04/15/24 | Pending | -- | -- | -- |
| 04/04/2024 04/04/24 | For Sale | $995,000 | -38.8% | $788 / Sq Ft |
| 12/11/2017 12/11/17 | Sold | $1,625,000 | 0.0% | $1,287 / Sq Ft |
| 11/15/2017 11/15/17 | Pending | -- | -- | -- |
| 11/03/2017 11/03/17 | For Sale | $1,625,000 | -- | $1,287 / Sq Ft |
Tax History Compared to Growth
Tax History
| Year | Tax Paid | Tax Assessment Tax Assessment Total Assessment is a certain percentage of the fair market value that is determined by local assessors to be the total taxable value of land and additions on the property. | Land | Improvement |
|---|---|---|---|---|
| 2024 | $14,835 | $1,199,000 | $719,400 | $479,600 |
| 2023 | $15,499 | $1,251,000 | $750,600 | $500,400 |
| 2022 | $16,376 | $1,326,000 | $795,600 | $530,400 |
| 2021 | $19,083 | $1,553,490 | $932,094 | $621,396 |
| 2020 | $21,002 | $1,690,650 | $1,014,390 | $676,260 |
| 2019 | $20,281 | $1,657,500 | $994,500 | $663,000 |
| 2018 | $19,597 | $1,625,000 | $975,000 | $650,000 |
| 2017 | $10,316 | $853,514 | $503,520 | $349,994 |
| 2016 | $10,137 | $836,782 | $493,648 | $343,134 |
| 2015 | $9,846 | $810,386 | $486,234 | $324,152 |
| 2014 | $9,586 | $794,514 | $476,710 | $317,804 |
Agents Affiliated with this Home
-
Alexander Lurie

Seller's Agent in 2024
Alexander Lurie
City Real Estate
(415) 325-2295
6 in this area
105 Total Sales
-
Luis Moran

Buyer's Agent in 2024
Luis Moran
Coldwell Banker Realty
(415) 613-5069
1 in this area
24 Total Sales
-
Sierra Shields

Buyer Co-Listing Agent in 2024
Sierra Shields
Coldwell Banker Realty
(845) 867-3811
1 in this area
8 Total Sales
-
Joseph Marko

Seller's Agent in 2017
Joseph Marko
Compass
(415) 378-4651
4 in this area
75 Total Sales
-
Rafael Acevedo

Seller Co-Listing Agent in 2017
Rafael Acevedo
Compass
(415) 577-6272
2 in this area
54 Total Sales
-
Joske Thompson

Buyer's Agent in 2017
Joske Thompson
Compass
(415) 608-2233
11 in this area
43 Total Sales
Map
Source: San Francisco Association of REALTORS® MLS
MLS Number: 424020613
APN: 3612-116
- 3229-3231 20th St
- 2412 Harrison St Unit 111
- 2481 Folsom St
- 3031 20th St
- 835 Alabama St
- 2553 Folsom St Unit A
- 912 Alabama St
- 730 Florida St Unit 8
- 986 S Van Ness Ave Unit 201
- 986 S Van Ness Ave Unit 304
- 986 S Van Ness Ave Unit 503
- 3443 20th St Unit B
- 3441 20th St
- 2202 Bryant St
- 2815 19th St
- 2813 19th St Unit 2815
- 3310 19th St Unit 303
- 584 Alabama St Unit 584
- 2239 Bryant St
- 2125 Bryant St Unit 6
- 3265 20th St
- 3263 20th St
- 3267 20th St
- 3257 20th St
- 3251 20th St
- 3271 20th St
- 3277 20th St Unit 3279
- 3268 20th St Unit H
- 720 Treat Ave Unit 722
- 3270 20th St Unit 3270
- 3270 20th St Unit 3272
- 3270 20th St Unit 3274
- 3272 20th St
- 724 Treat Ave
- 2405 Folsom St
- 2405 Folsom St Unit 6
- 2405 Folsom St Unit 5
- 2405 Folsom St Unit 4
- 2405 Folsom St Unit 3
- 2405 Folsom St Unit 2
