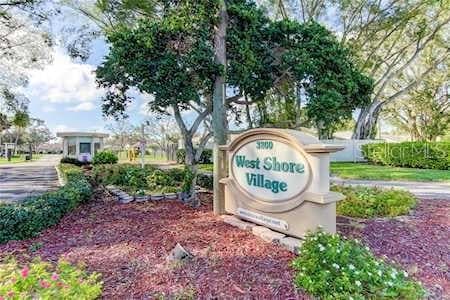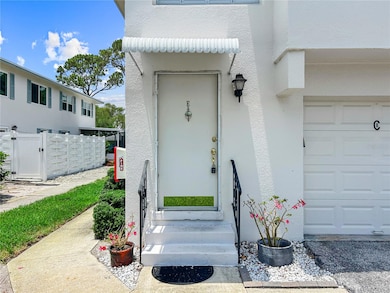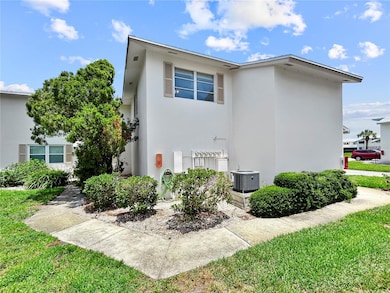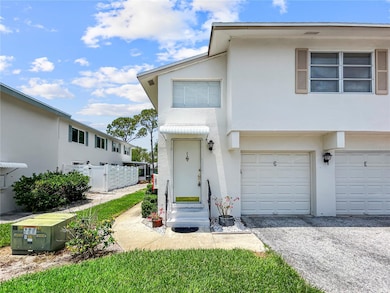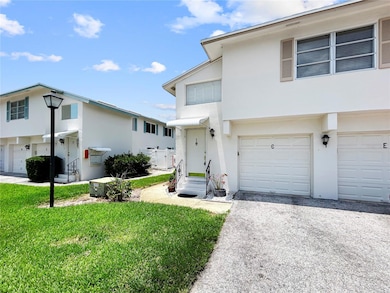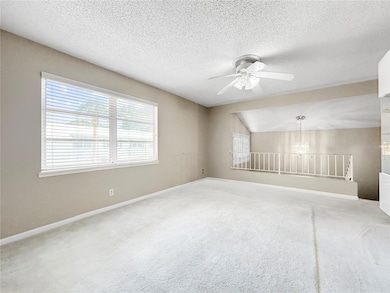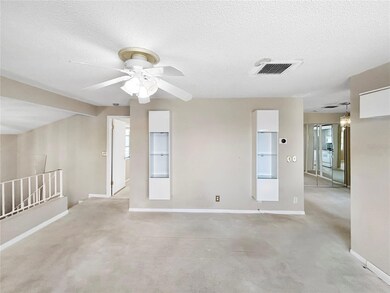3265 40th Way S Unit E Saint Petersburg, FL 33711
Bayview NeighborhoodEstimated payment $1,625/month
Highlights
- Gated Community
- Clubhouse
- Living Room
- Open Floorplan
- Community Pool
- Tile Flooring
About This Home
Welcome to West Shore Village!
This beautifully maintained community in St. Petersburg is surrounded by lush landscaping, mature trees, and vibrant flowering shrubs. Residents enjoy resort-style amenities including a sparkling pool, pickleball, tennis and shuffleboard courts, plus a private clubhouse for social gatherings.
Ideally situated just north of the Skyway Bridge and Pinellas Bayway, West Shore Village provides quick access to stunning parks, pristine beaches, marinas, and the scenic Pinellas Trail, perfect for biking, walking, and enjoying nature with a boardwalk, observation deck, fishing docks, and kayak/canoe launch. Commuters will love the convenient access to I-275 and the short 30-minute drive to Tampa International Airport.
This delightful condo offers 1 bedroom and 1 bathroom, with the living room, dining area, and kitchen located on the second floor. The ground level includes a one-car garage and two spacious storage closets for added convenience.
Appliances included: washer, dryer, refrigerator, range/oven, microwave, dishwasher, garbage disposal, ceiling fans, and garage door opener.
HVAC replaced in 2019: Ruud 2.0 ton condenser and air handler (15.50 SEER) with Nest thermostat -Water heater recently replaced
Bathtub, sliding bathtub door, tile in bathroom recently replaced.
The monthly condo association fee covers landscaping and grounds maintenance, pool service, tennis, pickleball and shuffleboard courts, clubhouse access, gated security, plus water, sewer, and cable services—ensuring carefree living in this desirable community.
Buyer to verify all measurements.
Listing Agent
DALTON WADE INC Brokerage Phone: 888-668-8283 License #3502430 Listed on: 07/03/2025

Property Details
Home Type
- Condominium
Est. Annual Taxes
- $619
Year Built
- Built in 1973
Lot Details
- East Facing Home
- Irrigation Equipment
HOA Fees
- $545 Monthly HOA Fees
Parking
- 1 Car Garage
Home Design
- Split Level Home
- Entry on the 2nd floor
- Block Foundation
- Shingle Roof
- Stucco
Interior Spaces
- 725 Sq Ft Home
- 2-Story Property
- Open Floorplan
- Ceiling Fan
- Living Room
Kitchen
- Microwave
- Disposal
Flooring
- Carpet
- Tile
Bedrooms and Bathrooms
- 1 Bedroom
- 1 Full Bathroom
Laundry
- Laundry in unit
- Dryer
- Washer
Schools
- Maximo Elementary School
- Thurgood Marshall Fund Middle School
- St. Petersburg High School
Utilities
- Central Heating and Cooling System
- High Speed Internet
- Cable TV Available
Listing and Financial Details
- Visit Down Payment Resource Website
- Legal Lot and Block 0050 / 007
- Assessor Parcel Number 34-31-16-96717-007-0050
Community Details
Overview
- Association fees include cable TV, pool, internet, maintenance structure, pest control, trash, water
- West Shore Village One Subdivision
Amenities
- Clubhouse
- Community Mailbox
Recreation
- Tennis Courts
- Community Pool
Pet Policy
- Pets up to 20 lbs
- Pet Size Limit
- 2 Pets Allowed
- Dogs and Cats Allowed
Security
- Gated Community
Map
Home Values in the Area
Average Home Value in this Area
Tax History
| Year | Tax Paid | Tax Assessment Tax Assessment Total Assessment is a certain percentage of the fair market value that is determined by local assessors to be the total taxable value of land and additions on the property. | Land | Improvement |
|---|---|---|---|---|
| 2024 | $617 | $72,443 | -- | -- |
| 2023 | $617 | $70,333 | $0 | $0 |
| 2022 | $2,131 | $106,383 | $0 | $106,383 |
| 2021 | $83 | $28,953 | $0 | $0 |
| 2020 | $76 | $28,553 | $0 | $0 |
| 2019 | $63 | $27,911 | $0 | $0 |
| 2018 | $52 | $27,391 | $0 | $0 |
| 2017 | $40 | $26,828 | $0 | $0 |
| 2016 | $28 | $26,276 | $0 | $0 |
| 2015 | $25 | $26,093 | $0 | $0 |
| 2014 | $20 | $25,886 | $0 | $0 |
Property History
| Date | Event | Price | List to Sale | Price per Sq Ft |
|---|---|---|---|---|
| 07/03/2025 07/03/25 | For Sale | $195,000 | -- | $269 / Sq Ft |
Purchase History
| Date | Type | Sale Price | Title Company |
|---|---|---|---|
| Warranty Deed | $73,000 | Sunbelt Title Agency |
Mortgage History
| Date | Status | Loan Amount | Loan Type |
|---|---|---|---|
| Open | $75,190 | Purchase Money Mortgage |
Source: Stellar MLS
MLS Number: TB8403790
APN: 34-31-16-96717-007-0050
- 3285 40th Way S Unit C
- 3229 40th Ln S Unit C
- 3281 38th Way S Unit B
- 4026 34th Ave S
- 2923 38th St S
- 3357 38th St S Unit A
- 3834 29th Ave S
- 3280 37th Way S Unit B
- 3726 30th Ave S
- 3595 41st Ln S Unit I
- 3595 41st Ln S Unit D
- 3595 41st Ln S Unit H
- 3675 41st Way S Unit K
- 3715 42nd Way S Unit F
- 3715 42nd Way S Unit E
- 4120 35th Terrace S Unit A
- 4199 38th Ave S Unit I
- 3735 42nd Way S Unit I
- 3730 42nd Way S Unit H
- 3730 42nd Way S Unit K
- 3267 39th St S Unit B
- 3620 41st Way S Unit E
- 4190 35th Terrace S Unit E
- 3775 40th Ln S Unit L
- 3595 41st Ln S Unit B
- 3640 41st Ln S Unit G
- 3710 41st Way S Unit 67C
- 3630 41st Way S Unit E
- 3640 41st Ln S Unit F
- 3901 38th Ave S
- 2440 Quincy St S
- 2800 Tifton St S
- 2619 Miriam St S
- 2805 Tifton St S
- 4085 42nd Ave S
- 2800 47th St S
- 3847 35th Way S Unit 108
- 3824 37th St S Unit 66
- 3301 32nd Ave S
- 3951 34th St S
