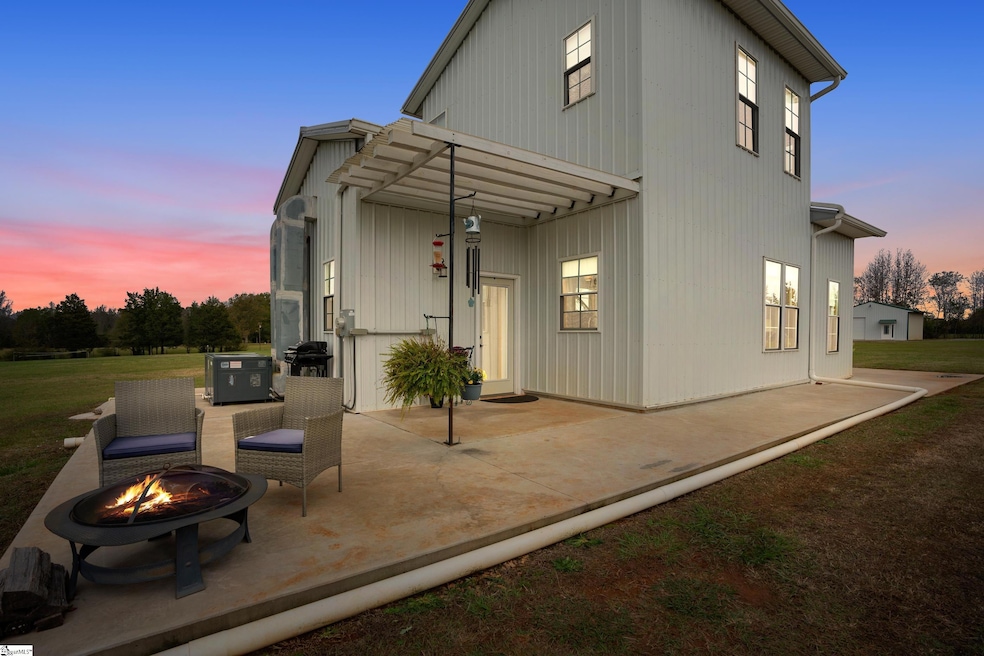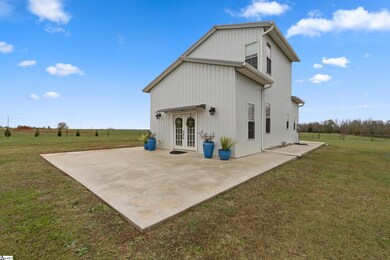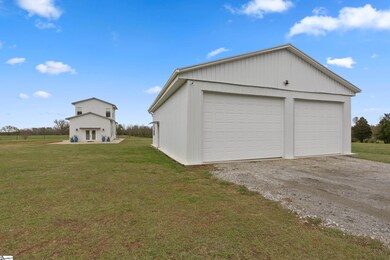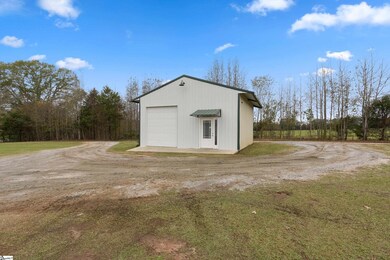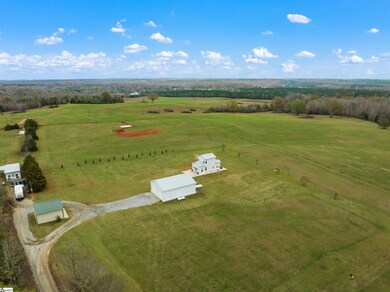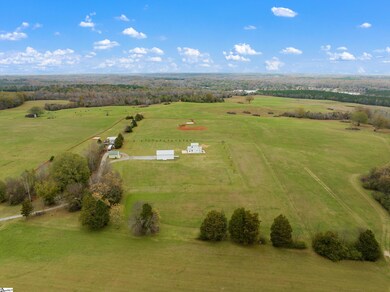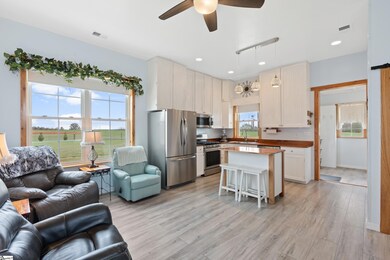
3265 Neely Ferry Rd Laurens, SC 29360
Princeton NeighborhoodEstimated Value: $469,879
Highlights
- 5.27 Acre Lot
- Contemporary Architecture
- Home Office
- Open Floorplan
- Jetted Tub in Primary Bathroom
- Workshop
About This Home
As of May 2023With over 5 gorgeous acres and endless possibilities, this unique home is a true MUST-SEE! Built in 2019, this open concept, 2 bedroom, 2 bathroom home features a beautiful kitchen with custom cabinets, wood countertops and stainless steel appliances. The whole second floor is a private owner’s getaway with beautiful built-ins and an en suite that boasts a large jetted tub. The extensive patio wraps around the entire home, providing plenty of space for outdoor entertaining. The first garage is absolutely HUGE! It measures 45x36, has 200-amp service with 220 electric and a massive 18x18 heated/cooled room with a large bathroom. It’s perfect for an office, schooling at home, or for you to run your business. This garage is big enough to store an RV, multiple vehicles, work equipment, etc….you won’t run out of room! The second garage is 24x24, with a 12x12 partitioned room, a fantastic workshop and has 100-amp service with 220 electric. A separate 30-amp RV hook-up, located near the second garage, is the perfect spot for out of town guests to roll in, hook-up and have their own space. Call to schedule your showing today!
Last Agent to Sell the Property
Weichert Realty-Shaun & Shari License #113936 Listed on: 04/04/2023

Home Details
Home Type
- Single Family
Est. Annual Taxes
- $1,044
Lot Details
- 5.27 Acre Lot
- Level Lot
Home Design
- Contemporary Architecture
- Slab Foundation
- Metal Roof
- Aluminum Siding
Interior Spaces
- 1,149 Sq Ft Home
- 1,000-1,199 Sq Ft Home
- 2-Story Property
- Open Floorplan
- Smooth Ceilings
- Ceiling Fan
- Window Treatments
- Living Room
- Home Office
- Workshop
- Pull Down Stairs to Attic
- Fire and Smoke Detector
Kitchen
- Walk-In Pantry
- Gas Oven
- Free-Standing Gas Range
- Built-In Microwave
- Dishwasher
Flooring
- Laminate
- Ceramic Tile
Bedrooms and Bathrooms
- 2 Bedrooms | 1 Main Level Bedroom
- Primary bedroom located on second floor
- 2 Full Bathrooms
- Jetted Tub in Primary Bathroom
- Hydromassage or Jetted Bathtub
- Bathtub with Shower
Laundry
- Laundry Room
- Laundry on main level
- Electric Dryer Hookup
Parking
- 3 Car Detached Garage
- Workshop in Garage
- Garage Door Opener
- Gravel Driveway
- Shared Driveway
Outdoor Features
- Patio
- Outbuilding
Schools
- Hickory Tavern Elementary And Middle School
- Laurens Dist 55 High School
Utilities
- Forced Air Heating and Cooling System
- Tankless Water Heater
- Gas Water Heater
- Septic Tank
Listing and Financial Details
- Assessor Parcel Number 136-00-00-076
Similar Homes in Laurens, SC
Home Values in the Area
Average Home Value in this Area
Property History
| Date | Event | Price | Change | Sq Ft Price |
|---|---|---|---|---|
| 05/15/2023 05/15/23 | Sold | $449,900 | 0.0% | $450 / Sq Ft |
| 04/04/2023 04/04/23 | For Sale | $449,900 | -- | $450 / Sq Ft |
Tax History Compared to Growth
Tax History
| Year | Tax Paid | Tax Assessment Tax Assessment Total Assessment is a certain percentage of the fair market value that is determined by local assessors to be the total taxable value of land and additions on the property. | Land | Improvement |
|---|---|---|---|---|
| 2024 | $8,488 | $25,130 | $7,910 | $17,220 |
| 2023 | $8,488 | $7,200 | $0 | $0 |
Agents Affiliated with this Home
-
Anne-Marie Miller

Seller's Agent in 2023
Anne-Marie Miller
Weichert Realty-Shaun & Shari
(810) 923-8101
6 in this area
95 Total Sales
-
Miles Maiden

Buyer's Agent in 2023
Miles Maiden
Real Broker, LLC
(864) 569-4480
2 in this area
61 Total Sales
Map
Source: Greater Greenville Association of REALTORS®
MLS Number: 1495304
APN: 136-00-00-081
- 3277 Neely Ferry Rd
- 62 Lollis Rd
- 221 Wilsontown Rd
- 0 Boyds Mill Pond Rd Unit 19117500
- 0 Boyds Mill Pond Rd Unit 1514877
- 203 W Peninsula Dr
- 00 Yacht Dr
- 890 Franklin Rd
- 201 W Peninsula Dr
- 125 E Peninsula Dr
- 5223 Neely Ferry Rd
- 1073 Boyds Mill Pond Rd
- 550 Boyds Mill Pond Rd
- 00 Boyds Mill Pond Rd
- 471 Boyds Mill Pond Rd
- 855 Fort Lindley Rd
- 00 Fort Lindley Rd
- 672 Boxwood Rd
- 13291 Highway 76 W
- 13352 Highway 76
- 3265 Neely Ferry Rd
- 3235 Neely Ferry Rd
- 3346 Neely Ferry Rd
- 3552 Neely Ferry Rd
- 1 Freeman Dr
- 3236 Neely Ferry Rd
- 3495 Neely Ferry Rd
- 3174 Neely Ferry Rd
- 207 Revis Ct
- 207 Revis Ct
- 3547 Neely Ferry Rd
- 205 Revis Ct
- 3569 Neely Ferry Rd
- 3312 Neely Ferry Rd
- 203 Revis Ct
- 204 Revis Ct
- 3079 Neely Ferry Rd
- 3589 Neely Ferry
- 3589 Neely Ferry Rd
- 0000 Revis Ct
