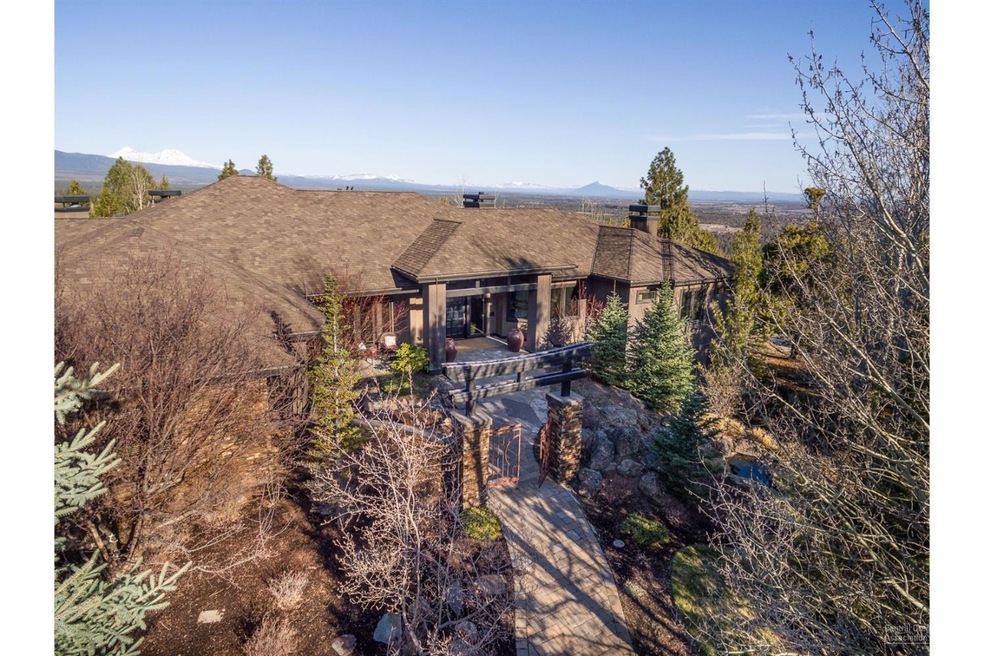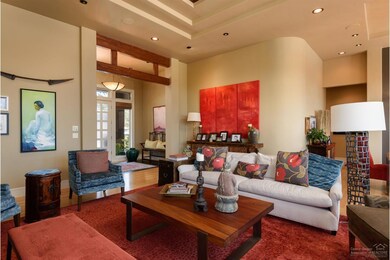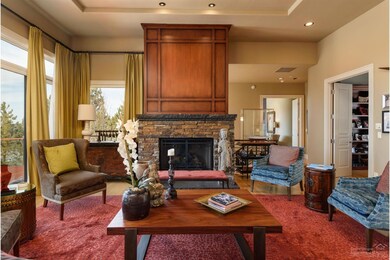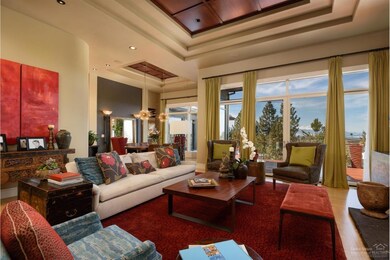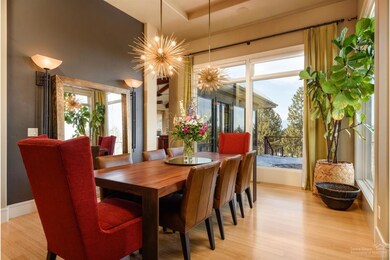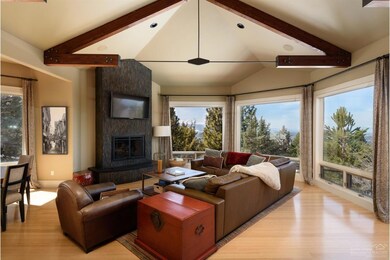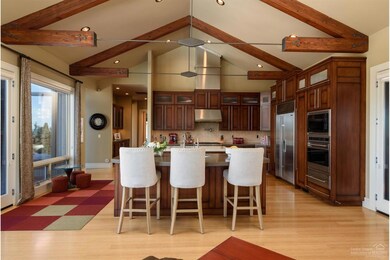
3265 NW Colver Ct Bend, OR 97703
Awbrey Butte NeighborhoodHighlights
- Spa
- Mountain View
- Deck
- Pacific Crest Middle School Rated A-
- Fireplace in Primary Bedroom
- Northwest Architecture
About This Home
As of June 2020Step into an unprecedented level of luxury not otherwise experienced in Bend, Oregon. This Awbrey Butte home has it all: sweeping Cascade Mountain views, a secluded cul-de-sac location with a flat paver driveway and a grand home to accommodate any group or occasion. Several fireplaces create a cozy and classy ambiance, starting with beautiful living room as you enter the home. Formal and casual dining, as well an outdoor kitchen, wrap-around deck and a large, fenced usable yard complete the indoor-outdoor options. The ample master suite boasts a seating area, fireplace and more of the Cascade Mtn views as seen throughout the home. A great room pulls everyone together with the chef's kitchen with double islands, gorgeous beams on the vaulted ceiling, cozy fireplace seating and casual dining. The lower walk-out level is an entertainer's dream, young or old. A bar, projection screen movie viewing, play space and a fitness/yoga studio also perfect for craft space.
Last Agent to Sell the Property
Laura Blossey
Cascade Hasson SIR License #201204340 Listed on: 04/10/2020
Home Details
Home Type
- Single Family
Est. Annual Taxes
- $17,494
Year Built
- Built in 2006
Lot Details
- 0.87 Acre Lot
- Fenced
- Drip System Landscaping
- Property is zoned RS, RS
HOA Fees
- $10 Monthly HOA Fees
Parking
- 3 Car Attached Garage
- Garage Door Opener
- Driveway
- Paver Block
Home Design
- Northwest Architecture
- Stem Wall Foundation
- Frame Construction
- Composition Roof
Interior Spaces
- 5,998 Sq Ft Home
- 2-Story Property
- Central Vacuum
- Ceiling Fan
- Gas Fireplace
- Double Pane Windows
- <<energyStarQualifiedWindowsToken>>
- Wood Frame Window
- Family Room with Fireplace
- Great Room with Fireplace
- Living Room
- Dining Room
- Home Office
- Bonus Room
- Mountain Views
- Finished Basement
- Natural lighting in basement
- Laundry Room
Kitchen
- Eat-In Kitchen
- Breakfast Bar
- <<OvenToken>>
- Range<<rangeHoodToken>>
- <<microwave>>
- Dishwasher
- Kitchen Island
- Solid Surface Countertops
- Trash Compactor
- Disposal
Flooring
- Wood
- Carpet
- Tile
Bedrooms and Bathrooms
- 5 Bedrooms
- Primary Bedroom on Main
- Fireplace in Primary Bedroom
- Linen Closet
- Walk-In Closet
- 6 Full Bathrooms
- Double Vanity
- Soaking Tub
- <<tubWithShowerToken>>
- Bathtub Includes Tile Surround
Eco-Friendly Details
- Sprinklers on Timer
Outdoor Features
- Spa
- Deck
- Patio
- Outdoor Water Feature
Schools
- North Star Elementary School
- Pacific Crest Middle School
- Summit High School
Utilities
- Forced Air Zoned Heating and Cooling System
- Heating System Uses Natural Gas
- Water Heater
Listing and Financial Details
- Exclusions: All Personal Property
- Tax Lot 20
- Assessor Parcel Number 203793
Community Details
Overview
- Awbrey Butte Subdivision
Recreation
- Tennis Courts
- Park
Ownership History
Purchase Details
Purchase Details
Home Financials for this Owner
Home Financials are based on the most recent Mortgage that was taken out on this home.Purchase Details
Home Financials for this Owner
Home Financials are based on the most recent Mortgage that was taken out on this home.Purchase Details
Home Financials for this Owner
Home Financials are based on the most recent Mortgage that was taken out on this home.Purchase Details
Purchase Details
Home Financials for this Owner
Home Financials are based on the most recent Mortgage that was taken out on this home.Purchase Details
Purchase Details
Home Financials for this Owner
Home Financials are based on the most recent Mortgage that was taken out on this home.Purchase Details
Home Financials for this Owner
Home Financials are based on the most recent Mortgage that was taken out on this home.Similar Homes in Bend, OR
Home Values in the Area
Average Home Value in this Area
Purchase History
| Date | Type | Sale Price | Title Company |
|---|---|---|---|
| Warranty Deed | -- | -- | |
| Bargain Sale Deed | -- | Accommodation/Courtesy Recordi | |
| Bargain Sale Deed | -- | First American Title | |
| Warranty Deed | $2,010,000 | First American Title | |
| Interfamily Deed Transfer | -- | None Available | |
| Warranty Deed | $1,500,000 | First American Title | |
| Interfamily Deed Transfer | -- | None Available | |
| Warranty Deed | $415,000 | Amerititle | |
| Warranty Deed | $370,000 | First Amer Title Ins Co Or |
Mortgage History
| Date | Status | Loan Amount | Loan Type |
|---|---|---|---|
| Previous Owner | $1,300,000 | New Conventional | |
| Previous Owner | $1,200,000 | New Conventional | |
| Previous Owner | $694,000 | Unknown | |
| Previous Owner | $311,250 | Construction | |
| Previous Owner | $333,000 | Unknown |
Property History
| Date | Event | Price | Change | Sq Ft Price |
|---|---|---|---|---|
| 06/30/2020 06/30/20 | Sold | $2,010,000 | -8.0% | $335 / Sq Ft |
| 04/30/2020 04/30/20 | Pending | -- | -- | -- |
| 04/10/2020 04/10/20 | For Sale | $2,185,000 | +45.7% | $364 / Sq Ft |
| 11/08/2012 11/08/12 | Sold | $1,500,000 | -21.1% | $245 / Sq Ft |
| 08/30/2012 08/30/12 | Pending | -- | -- | -- |
| 02/15/2012 02/15/12 | For Sale | $1,900,000 | -- | $311 / Sq Ft |
Tax History Compared to Growth
Tax History
| Year | Tax Paid | Tax Assessment Tax Assessment Total Assessment is a certain percentage of the fair market value that is determined by local assessors to be the total taxable value of land and additions on the property. | Land | Improvement |
|---|---|---|---|---|
| 2024 | $21,898 | $1,307,880 | -- | -- |
| 2023 | $20,300 | $1,269,790 | $0 | $0 |
| 2022 | $18,939 | $1,196,910 | $0 | $0 |
| 2021 | $18,968 | $1,162,050 | $0 | $0 |
| 2020 | $17,995 | $1,162,050 | $0 | $0 |
| 2019 | $17,494 | $1,128,210 | $0 | $0 |
| 2018 | $17,000 | $1,095,350 | $0 | $0 |
| 2017 | $16,501 | $1,063,450 | $0 | $0 |
| 2016 | $15,736 | $1,032,480 | $0 | $0 |
| 2015 | $15,300 | $1,002,410 | $0 | $0 |
| 2014 | $14,849 | $973,220 | $0 | $0 |
Agents Affiliated with this Home
-
L
Seller's Agent in 2020
Laura Blossey
Cascade Hasson SIR
-
Deb Tebbs

Seller's Agent in 2012
Deb Tebbs
Cascade Hasson SIR
(541) 419-4553
10 in this area
82 Total Sales
-
P
Buyer's Agent in 2012
Priscilla Martin
Cascade Hasson Sotheby's International Realty
Map
Source: Oregon Datashare
MLS Number: 202003057
APN: 203793
- 1359 NW Remarkable Dr
- 1320 NW Remarkable Dr
- 1327 NW Constellation Dr
- 1476 NW Remarkable Dr
- 1238 NW Remarkable Dr
- 1376 N West Constellation Dr
- 1255 NW Constellation Dr
- 3333 NW Panorama Dr
- 1166 NW Remarkable Dr
- 3063 NW Duffy Dr
- 1010 N West Yosemite Dr
- 3341 NW Panorama Dr
- 1222 NW Constellation Dr
- 3143 NW Craftsman Dr
- 3145 NW Colonial Dr
- 3615 NW Falcon Ridge
- 1470 NW Puccoon Ct
- 3280 NW Bungalow Dr
- 3391 NW Panorama Dr
- 3081 NW Craftsman Dr
