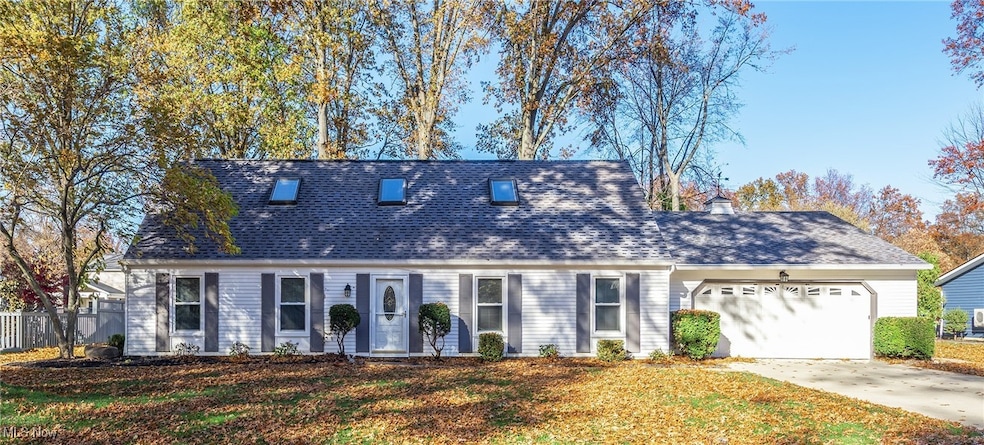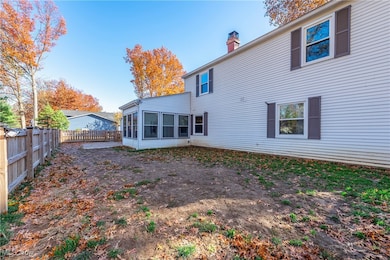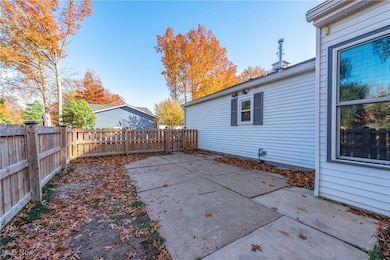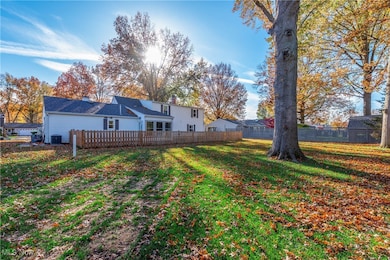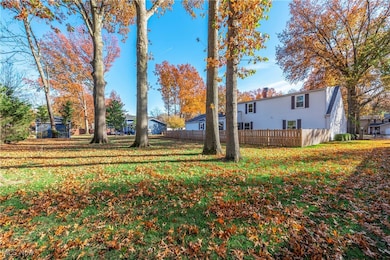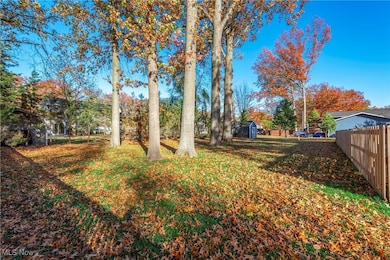32650 Greenwood Dr Avon Lake, OH 44012
Estimated payment $2,676/month
Highlights
- Very Popular Property
- Cape Cod Architecture
- 2 Car Attached Garage
- Redwood Elementary School Rated A
- No HOA
- Patio
About This Home
Don’t miss this spacious Avon Lake gem offering rare first-floor bedrooms, baths, and laundry!
A huge, uniquely enclosed, living room could be the perfect media room or recreation space—complete with a bar and beverage fridge. The inviting family room with a wood-burning fireplace flows seamlessly into the updated kitchen, showcasing a granite island, sleek stainless appliances, and plenty of prep space. The bright Morning Room opens to the patio and offers endless versatility—use as a sun-filled dining area, cozy lounge, office, pet space, or anything you imagine. Durable indoor/outdoor carpet covers ceramic tile, matching the kitchen and half bath. Convenient first-floor laundry, half bath, and garage access round out this wing of the home. The main level also includes two comfortable size bedrooms with newer carpet and ceiling fans, plus a beautifully updated full bath. Upstairs, you’ll find two generously sized bedrooms (both wired for Ethernet) and a second full bath. One bedroom includes access to a large storage closet with the furnace and a handy panel that leads directly to the garage attic storage. The spacious 2-car garage offers ample shelving and cabinetry. The .36-acre lot extends beyond the fenced area to the treeline, with wood fencing enclosing the patio and a portion of the backyard for privacy and peace of mind. Almost the entire home has been refreshed recently: new kitchen cabinetry and granite counters, new bath fixtures, appliances under 5 years, Morning Room windows under 8 years, other windows newer, AC & furnace (2016), hot water tank (2012), roof tear-off (2010), plus updated flooring and lighting throughout. Move-in ready, wonderfully updated, and packed with flexible living spaces—this home truly has it all!
Listing Agent
RE/MAX Real Estate Group Brokerage Email: BethWallace@realtyxo.com, 440-782-6566 License #2008000644 Listed on: 11/16/2025

Home Details
Home Type
- Single Family
Est. Annual Taxes
- $5,176
Year Built
- Built in 1977
Lot Details
- 0.36 Acre Lot
- Lot Dimensions are 100 x 158
- Property is Fully Fenced
- Wood Fence
Parking
- 2 Car Attached Garage
Home Design
- Cape Cod Architecture
- Slab Foundation
- Vinyl Siding
Interior Spaces
- 2,297 Sq Ft Home
- 2-Story Property
- Ceiling Fan
- Wood Burning Fireplace
- Gas Fireplace
Kitchen
- Range
- Microwave
- Dishwasher
- Disposal
Bedrooms and Bathrooms
- 4 Bedrooms | 2 Main Level Bedrooms
- 2.5 Bathrooms
Laundry
- Dryer
- Washer
Additional Features
- Patio
- Central Air
Community Details
- No Home Owners Association
- Washington Square Sub #9 Subdivision
Listing and Financial Details
- Assessor Parcel Number 04-00-018-182-020
Map
Home Values in the Area
Average Home Value in this Area
Tax History
| Year | Tax Paid | Tax Assessment Tax Assessment Total Assessment is a certain percentage of the fair market value that is determined by local assessors to be the total taxable value of land and additions on the property. | Land | Improvement |
|---|---|---|---|---|
| 2024 | $5,176 | $109,379 | $33,562 | $75,817 |
| 2023 | $4,426 | $83,213 | $20,843 | $62,370 |
| 2022 | $4,380 | $83,213 | $20,843 | $62,370 |
| 2021 | $4,370 | $83,213 | $20,843 | $62,370 |
| 2020 | $4,307 | $75,990 | $19,030 | $56,960 |
| 2019 | $4,285 | $75,990 | $19,030 | $56,960 |
| 2018 | $4,299 | $75,990 | $19,030 | $56,960 |
| 2017 | $4,145 | $67,450 | $22,930 | $44,520 |
| 2016 | $4,016 | $65,670 | $22,930 | $42,740 |
| 2015 | $4,035 | $65,670 | $22,930 | $42,740 |
| 2014 | $3,993 | $61,940 | $21,630 | $40,310 |
| 2013 | $4,023 | $61,940 | $21,630 | $40,310 |
Property History
| Date | Event | Price | List to Sale | Price per Sq Ft | Prior Sale |
|---|---|---|---|---|---|
| 11/16/2025 11/16/25 | For Sale | $425,000 | +90.6% | $185 / Sq Ft | |
| 05/01/2019 05/01/19 | Sold | $223,000 | 0.0% | $97 / Sq Ft | View Prior Sale |
| 04/19/2019 04/19/19 | Off Market | $223,000 | -- | -- | |
| 03/18/2019 03/18/19 | Pending | -- | -- | -- | |
| 02/13/2019 02/13/19 | For Sale | $225,000 | -- | $98 / Sq Ft |
Purchase History
| Date | Type | Sale Price | Title Company |
|---|---|---|---|
| Warranty Deed | $223,000 | None Available |
Mortgage History
| Date | Status | Loan Amount | Loan Type |
|---|---|---|---|
| Open | $218,960 | FHA |
Source: MLS Now
MLS Number: 5172216
APN: 04-00-018-182-020
- 230 Glenview Dr
- 30 Landings Way Unit 30
- 167 Glenview Dr
- 250 Vineyard Rd
- 330 Inwood Blvd
- 151 Inwood Blvd
- 252 Yoder Blvd
- 205 Sunset Rd
- 62 Community Dr Unit 86
- S/L 2 Redwood Blvd
- 223 Parsons Dr
- 126 Parkwood Ave
- 279 Briargate Ct
- 32831 Sorrento Ln
- 32557 Muirfield Dr
- 149 Jaycox Rd
- 33352 Midship Dr
- 346 Waterside Dr
- 175 Curtis Dr
- 32150 Ventanas Cir
- 32530 Lake Rd
- 610 Hampshire Blvd
- 181 Somerset Ln
- 264 Moore Rd
- 407 Rachel Ln
- 31866 Hazelwood Ln
- 36550 Chester Rd
- 37830 Chester Rd
- 346 Gayle Dr
- 1610 Moore Rd
- 2576 Covington Place
- 5115 E Lake Rd
- 2521 Stoney Ridge Rd Unit 4
- 30360 Clemens Rd
- 1390 Cedarwood Dr Unit 1390 Cedarwood Dr Unit D1
- 1480 Cedarwood Dr Unit 21D
- 1544 Cedarwood Dr Unit 357
- 1660 Cedarwood Dr Unit 339
- 1597 Cedarwood Dr Unit F
- 1630 Crossings Pkwy
