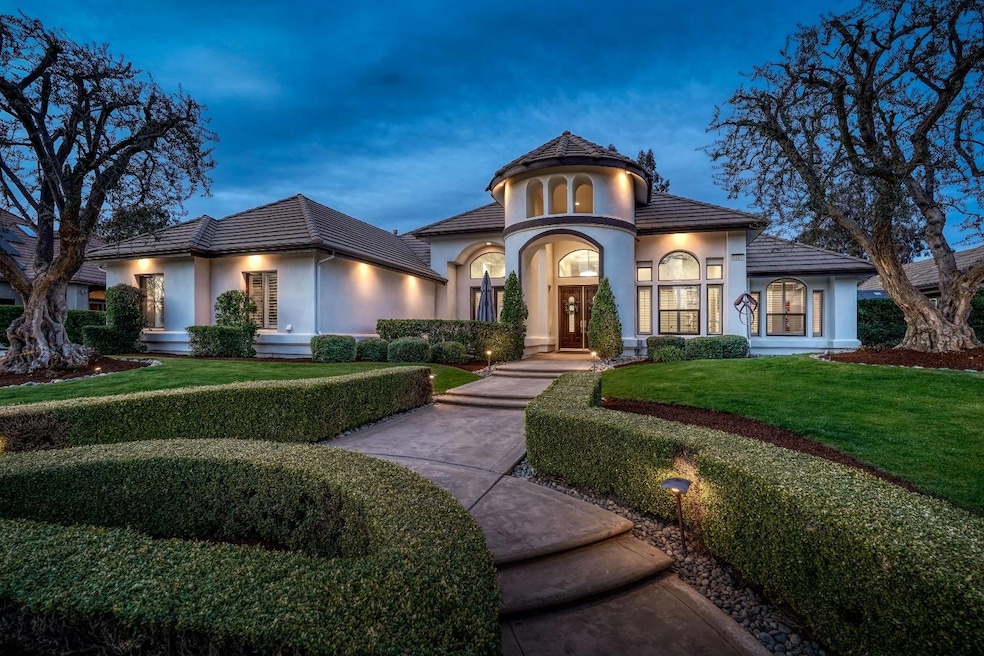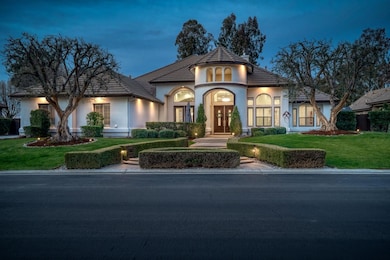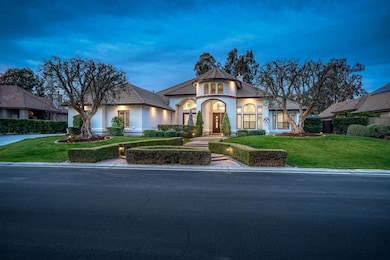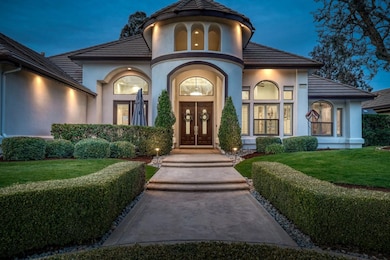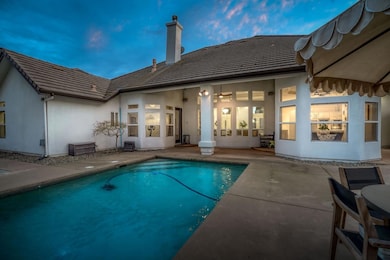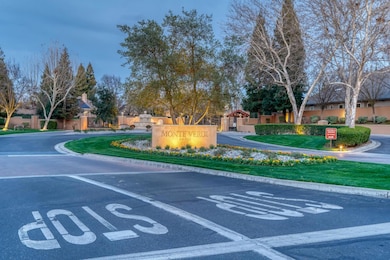3266 E Via Montiano Ave Clovis, CA 93619
Woodward Park NeighborhoodEstimated payment $8,591/month
Highlights
- In Ground Pool
- Gated Community
- Jetted Tub in Primary Bathroom
- James S. Fugman Elementary School Rated A
- 0.38 Acre Lot
- 1 Fireplace
About This Home
Welcome to this exquisite single-story, 4-bedroom, 3-bathroom home in the prestigious Monte Verdi gated community. Spanning 3,350 sqft, this meticulously upgraded residence offers unparalleled privacy and breathtaking views, with no neighbors behind and direct access to the Green Belt right across the street. Step inside to an open-concept design featuring high ceilings, tons of natural light, and top-of-the-line finishes throughout. Tons invested in recent renovations have transformed this home, including custom-fabricated porcelain countertops in the kitchen, bathroom, and dining area, soft-close cabinetry, elegant new light fixtures, and a custom entertainment center in the great room. The oversized master suite is a private retreat, complete with an intimate sitting area, his-and-her closets, and a resort-style en suite. Outside, the newly landscaped grounds and private pool are perfect for entertaining, offering breathtaking views, and plenty of space to relax. Monte Verdi residents enjoy exclusive access to private tennis courts and the scenic Green Belt. Located in the highly acclaimed Clovis Unified School District, this home has it all and is your rare turn-key opportunity to live in one of the Central Valley's most desired communities. Call to schedule your private tour today!
Home Details
Home Type
- Single Family
Est. Annual Taxes
- $15,352
Year Built
- Built in 2001
Lot Details
- 0.38 Acre Lot
- Lot Dimensions are 120x139
- Fenced Yard
- Mature Landscaping
- Front and Back Yard Sprinklers
- Property is zoned R1
HOA Fees
- $420 Monthly HOA Fees
Home Design
- Concrete Foundation
- Tile Roof
- Stucco
Interior Spaces
- 3,350 Sq Ft Home
- 1-Story Property
- 1 Fireplace
- Double Pane Windows
- Formal Dining Room
- Laundry in unit
Kitchen
- Eat-In Kitchen
- Breakfast Bar
- Microwave
- Dishwasher
- Disposal
Flooring
- Carpet
- Tile
Bedrooms and Bathrooms
- 4 Bedrooms
- 3 Bathrooms
- Jetted Tub in Primary Bathroom
- Bathtub with Shower
- Separate Shower
Pool
- In Ground Pool
- Fence Around Pool
Outdoor Features
- Covered Patio or Porch
Utilities
- Central Heating and Cooling System
- Water Softener Leased
Community Details
Overview
- Greenbelt
Recreation
- Tennis Courts
Security
- Gated Community
Map
Home Values in the Area
Average Home Value in this Area
Tax History
| Year | Tax Paid | Tax Assessment Tax Assessment Total Assessment is a certain percentage of the fair market value that is determined by local assessors to be the total taxable value of land and additions on the property. | Land | Improvement |
|---|---|---|---|---|
| 2025 | $15,352 | $1,200,621 | $364,140 | $836,481 |
| 2023 | $11,791 | $873,826 | $317,952 | $555,874 |
| 2022 | $11,654 | $856,693 | $311,718 | $544,975 |
| 2021 | $11,317 | $839,896 | $305,606 | $534,290 |
| 2020 | $11,254 | $831,285 | $302,473 | $528,812 |
| 2019 | $9,647 | $814,987 | $296,543 | $518,444 |
| 2018 | $9,435 | $799,008 | $290,729 | $508,279 |
| 2017 | $9,274 | $783,342 | $285,029 | $498,313 |
| 2016 | $8,959 | $767,984 | $279,441 | $488,543 |
| 2015 | $9,027 | $774,164 | $254,995 | $519,169 |
| 2014 | $8,860 | $759,000 | $250,000 | $509,000 |
Property History
| Date | Event | Price | List to Sale | Price per Sq Ft | Prior Sale |
|---|---|---|---|---|---|
| 09/12/2025 09/12/25 | Pending | -- | -- | -- | |
| 06/26/2025 06/26/25 | For Sale | $1,299,999 | +12.7% | $388 / Sq Ft | |
| 06/16/2023 06/16/23 | Sold | $1,154,000 | -1.7% | $344 / Sq Ft | View Prior Sale |
| 05/25/2023 05/25/23 | Pending | -- | -- | -- | |
| 05/05/2023 05/05/23 | Price Changed | $1,174,000 | -2.1% | $350 / Sq Ft | |
| 03/20/2023 03/20/23 | For Sale | $1,199,000 | +58.0% | $358 / Sq Ft | |
| 07/01/2013 07/01/13 | Sold | $759,000 | 0.0% | $227 / Sq Ft | View Prior Sale |
| 05/21/2013 05/21/13 | Pending | -- | -- | -- | |
| 05/20/2013 05/20/13 | For Sale | $759,000 | -- | $227 / Sq Ft |
Purchase History
| Date | Type | Sale Price | Title Company |
|---|---|---|---|
| Grant Deed | $1,154,000 | Fidelity National Title Compan | |
| Interfamily Deed Transfer | -- | None Available | |
| Grant Deed | $759,000 | Chicago Title Company | |
| Interfamily Deed Transfer | -- | -- | |
| Grant Deed | $118,000 | Chicago Title Co | |
| Grant Deed | $115,500 | Chicago Title Co |
Mortgage History
| Date | Status | Loan Amount | Loan Type |
|---|---|---|---|
| Previous Owner | $392,000 | Construction |
Source: Fresno MLS
MLS Number: 632811
APN: 580-100-02
- 12911 Auberry
- 0 Biglione Dr
- 0 Friant Unit 615221
- Plan 3619 at Willow Heights at Copper River
- Plan 3106 at Willow Heights at Copper River
- Plan 2522 at Willow Heights at Copper River
- Plan 2488 at Willow Heights at Copper River
- 2873 E Beech Tree Dr
- 2841 E Beech Tree Dr
- 2280 E Mazie Ave
- 2854 E Colina Dr
- 11417 N Portofino Dr
- 2897 E Corteza Dr
- 2897 Corteza Dr
- 2858 Corteza Dr
- 2861 Corteza Dr
- Plan 4970 at The Fairways - The Fairways Phase One
- 4632 Plan at The Fairways - The Fairways Phase One
- Plan 4446 at The Fairways - The Fairways Phase One
- 3704 Plan at The Fairways - The Fairways Phase One
