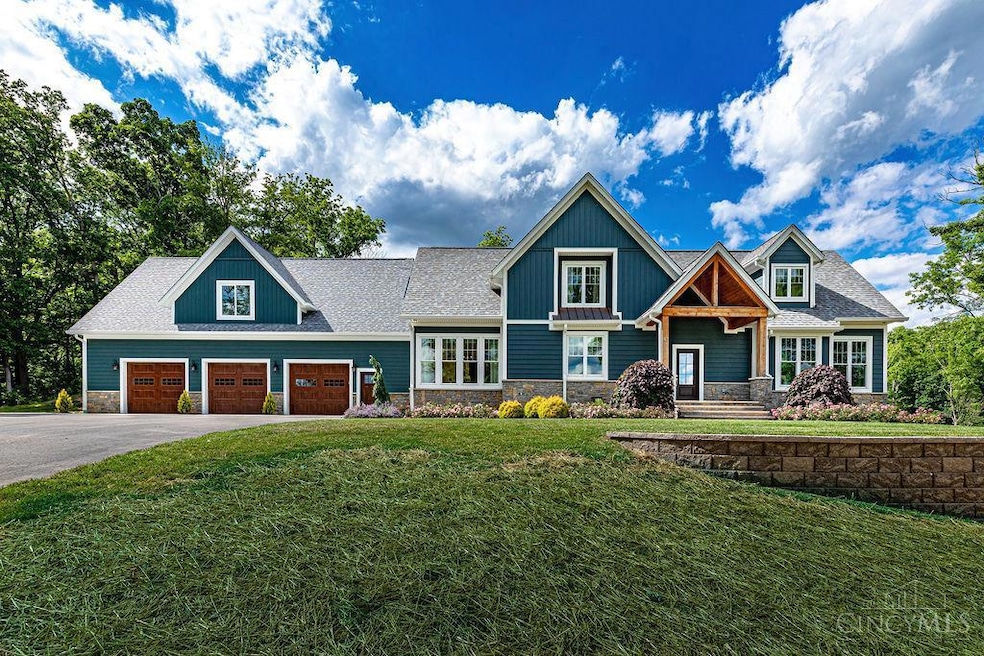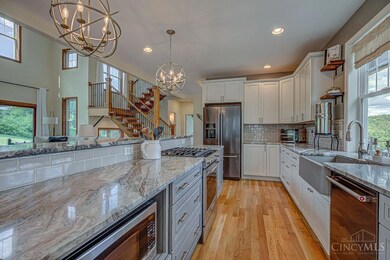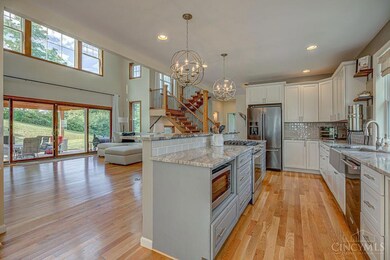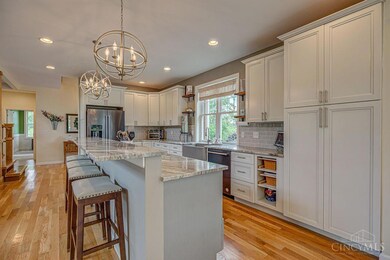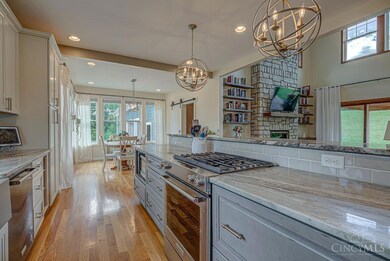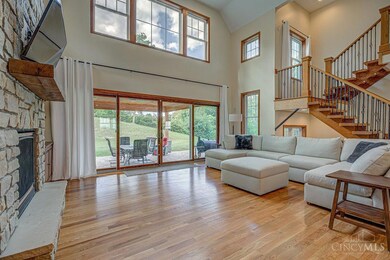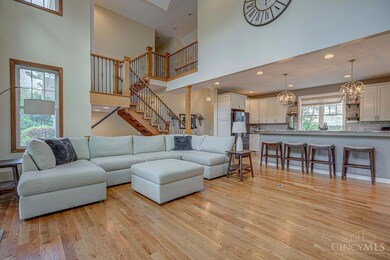
3266 Herman Rd Hamilton, OH 45013
Ross Township NeighborhoodHighlights
- View of Trees or Woods
- 5.58 Acre Lot
- Wood Flooring
- Ross Middle School Rated A-
- Traditional Architecture
- Main Floor Bedroom
About This Home
As of July 2024Open House 11-12pm Sunday 6/2. One Of A Kind Truly Stunning Custom Built 4 Bedroom 3.5 Bathroom Home Sitting A-Top 5+ Acres w/Endless Views, The Open Floorplan, w/Custom Kitchen, 2Story Great Room Walks Out To an Expansive Covered Rear Paver Patio/Outdoor Entertainment Area w/Fountain-Bubbler/FirePit/More. Large 1st Floor Primary Suite (walkout to patio), w/UltraBath, Two Large Bedrooms on The Second Floor, Full Finished Walkout Lower-Level w/Wet Bar/4th Bedroom/Additional Patio Entertaining Area, First Floor Laundry-Mudroom. Also Features An Expansive 30x48 Garage w/Loft Area, Geothermal Heating/Cooling, Blacktop Driveway, Oak Floors/Propane Fireplace and So Much More.
Home Details
Home Type
- Single Family
Est. Annual Taxes
- $6,272
Year Built
- Built in 2018
Lot Details
- 5.58 Acre Lot
Parking
- 3 Car Garage
- Garage Door Opener
- Off-Street Parking
Property Views
- Woods
- Valley
Home Design
- Traditional Architecture
- Shingle Roof
- Vinyl Siding
Interior Spaces
- 2,108 Sq Ft Home
- 2-Story Property
- Woodwork
- Ceiling height of 9 feet or more
- Gas Fireplace
- Vinyl Clad Windows
- Panel Doors
- Family Room
- Living Room with Fireplace
- Formal Dining Room
- Wood Flooring
Kitchen
- Eat-In Kitchen
- Breakfast Bar
- Oven or Range
- Gas Cooktop
- Microwave
- Dishwasher
- Kitchen Island
- Solid Wood Cabinet
Bedrooms and Bathrooms
- 4 Bedrooms
- Main Floor Bedroom
Finished Basement
- Walk-Out Basement
- Basement Fills Entire Space Under The House
Outdoor Features
- Covered Deck
- Patio
- Fire Pit
- Porch
Utilities
- Forced Air Heating and Cooling System
- Geothermal Heating and Cooling
- Electric Water Heater
- Septic Tank
Community Details
- No Home Owners Association
Ownership History
Purchase Details
Home Financials for this Owner
Home Financials are based on the most recent Mortgage that was taken out on this home.Purchase Details
Purchase Details
Home Financials for this Owner
Home Financials are based on the most recent Mortgage that was taken out on this home.Purchase Details
Purchase Details
Purchase Details
Purchase Details
Purchase Details
Similar Homes in the area
Home Values in the Area
Average Home Value in this Area
Purchase History
| Date | Type | Sale Price | Title Company |
|---|---|---|---|
| Warranty Deed | $885,000 | None Listed On Document | |
| Warranty Deed | -- | None Listed On Document | |
| Warranty Deed | $130,000 | None Available | |
| Warranty Deed | $200,000 | Prodigy Title Agency | |
| Quit Claim Deed | -- | Prodigy Title Agency | |
| Survivorship Deed | -- | Attorney | |
| Warranty Deed | -- | -- | |
| Certificate Of Transfer | -- | Seven Hills Title Agency Ltd |
Mortgage History
| Date | Status | Loan Amount | Loan Type |
|---|---|---|---|
| Open | $588,702 | New Conventional | |
| Previous Owner | $336,000 | New Conventional | |
| Previous Owner | $348,000 | Closed End Mortgage | |
| Previous Owner | $348,000 | Construction |
Property History
| Date | Event | Price | Change | Sq Ft Price |
|---|---|---|---|---|
| 07/01/2024 07/01/24 | Sold | $885,000 | +1.1% | $420 / Sq Ft |
| 06/01/2024 06/01/24 | Pending | -- | -- | -- |
| 05/29/2024 05/29/24 | For Sale | $875,000 | -- | $415 / Sq Ft |
Tax History Compared to Growth
Tax History
| Year | Tax Paid | Tax Assessment Tax Assessment Total Assessment is a certain percentage of the fair market value that is determined by local assessors to be the total taxable value of land and additions on the property. | Land | Improvement |
|---|---|---|---|---|
| 2024 | $6,315 | $162,770 | $57,110 | $105,660 |
| 2023 | $6,285 | $162,770 | $57,110 | $105,660 |
| 2022 | $5,285 | $124,610 | $57,110 | $67,500 |
| 2021 | $5,055 | $124,610 | $57,110 | $67,500 |
| 2020 | $5,266 | $124,610 | $57,110 | $67,500 |
| 2019 | $6,271 | $83,560 | $57,110 | $26,450 |
| 2018 | $1,881 | $42,550 | $42,550 | $0 |
| 2017 | $1,813 | $42,550 | $42,550 | $0 |
| 2016 | $1,896 | $42,550 | $42,550 | $0 |
| 2015 | $1,874 | $42,550 | $42,550 | $0 |
| 2014 | $1,386 | $42,550 | $42,550 | $0 |
| 2013 | $1,386 | $32,730 | $32,730 | $0 |
Agents Affiliated with this Home
-
Tyler Minges

Seller's Agent in 2024
Tyler Minges
Huff Realty
(513) 460-0102
62 in this area
457 Total Sales
-
Darnell Carr
D
Buyer's Agent in 2024
Darnell Carr
Huff Realty
(513) 276-8610
1 in this area
43 Total Sales
Map
Source: MLS of Greater Cincinnati (CincyMLS)
MLS Number: 1806640
APN: K4610-022-000-027
- 3935 Lukas Ln Unit VC113
- 3968 Lukas Ln
- 3975 Lukas Ln
- 2800 Venice Crossing
- 3844 Jenna Ct
- 2804 Logan Ln Unit VC-96
- 3624 Silax Dr
- 3851 Jenna Ct
- 3691 Silax Dr
- 3714 Silax Dr
- 3850 Celtis Ct
- 5608 Birch Dr
- 5560 Birch Dr
- 2834 Wyatt Way
- 2823 Wyatt Way
- 2814 Wyatt Way
- 2631 Moeller Dr
- 2155 Beechwood Dr
- 3877 Brown Farm Dr
- 2781 Logan Ln Vc103
