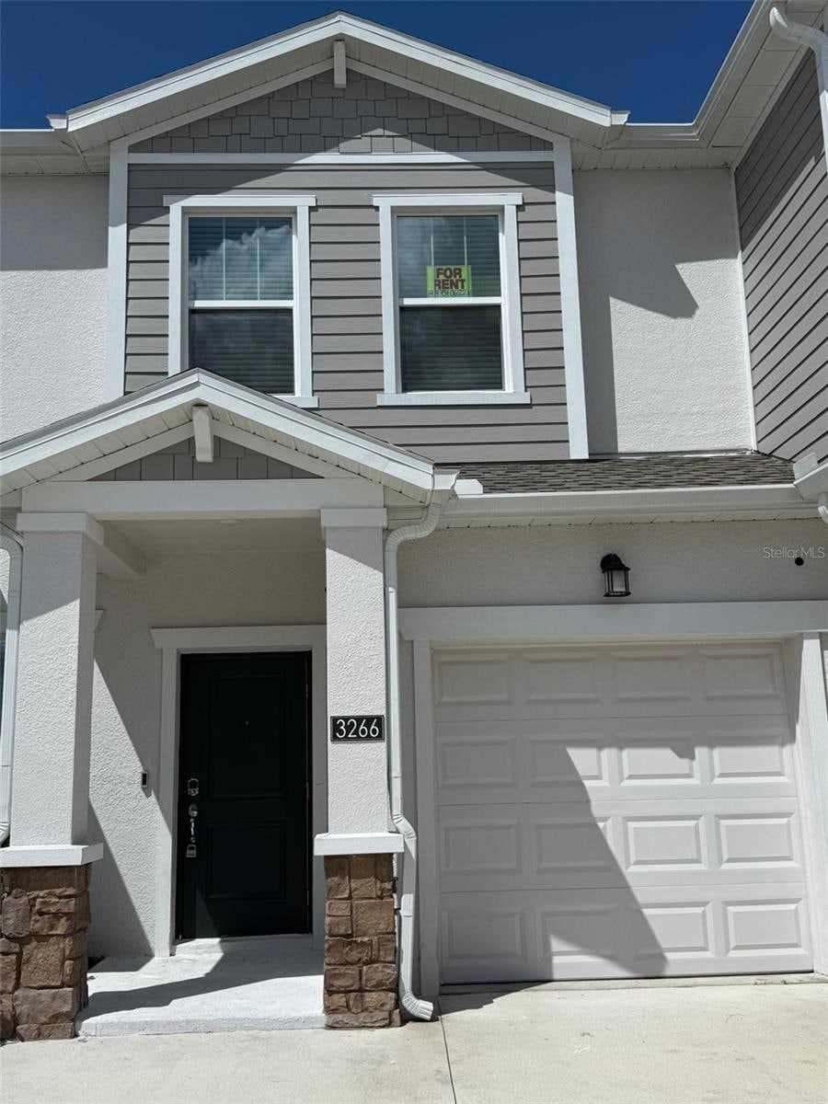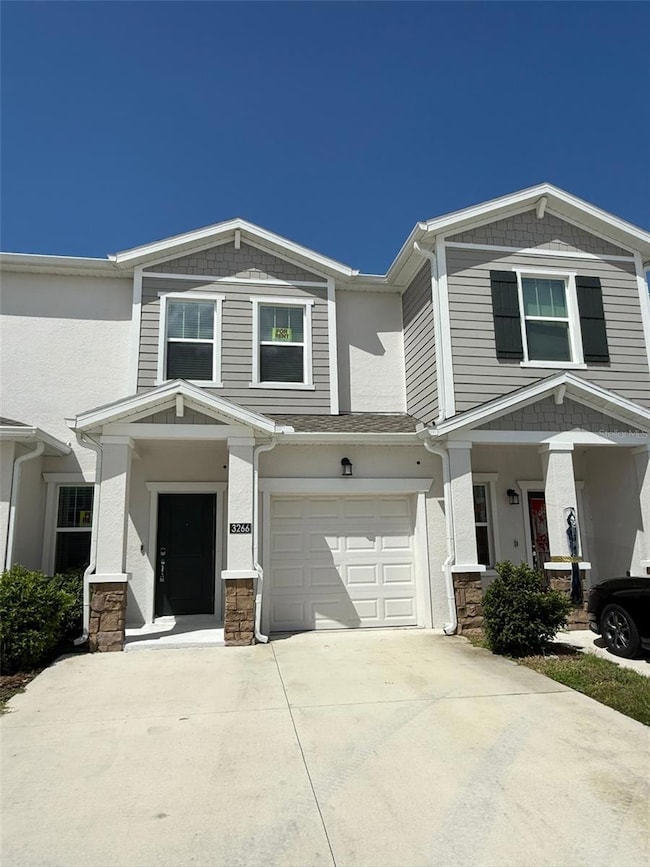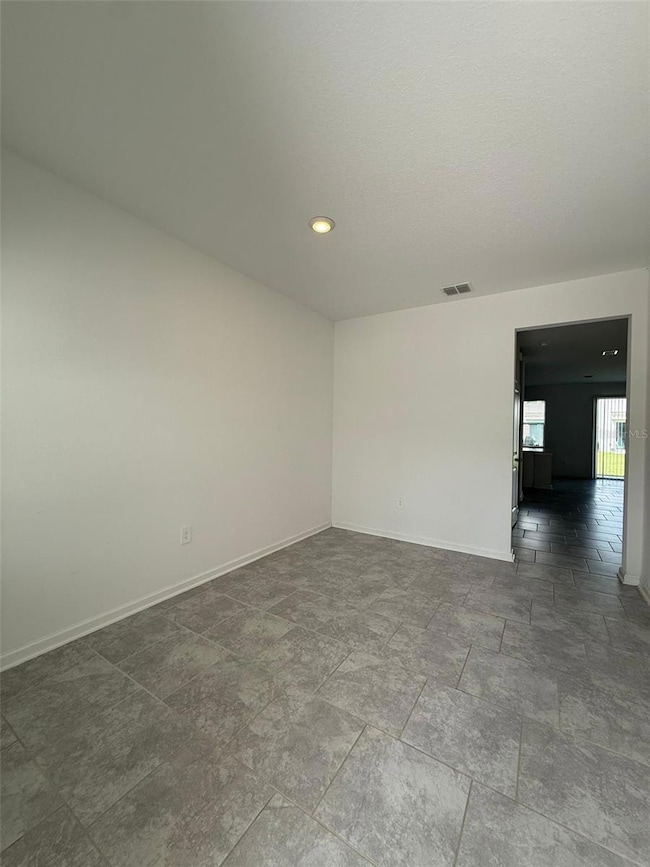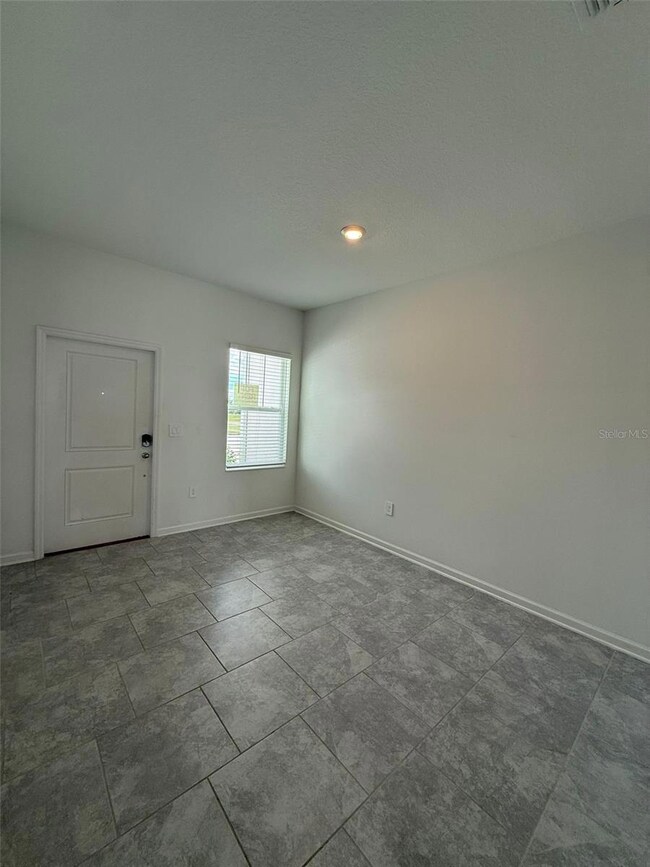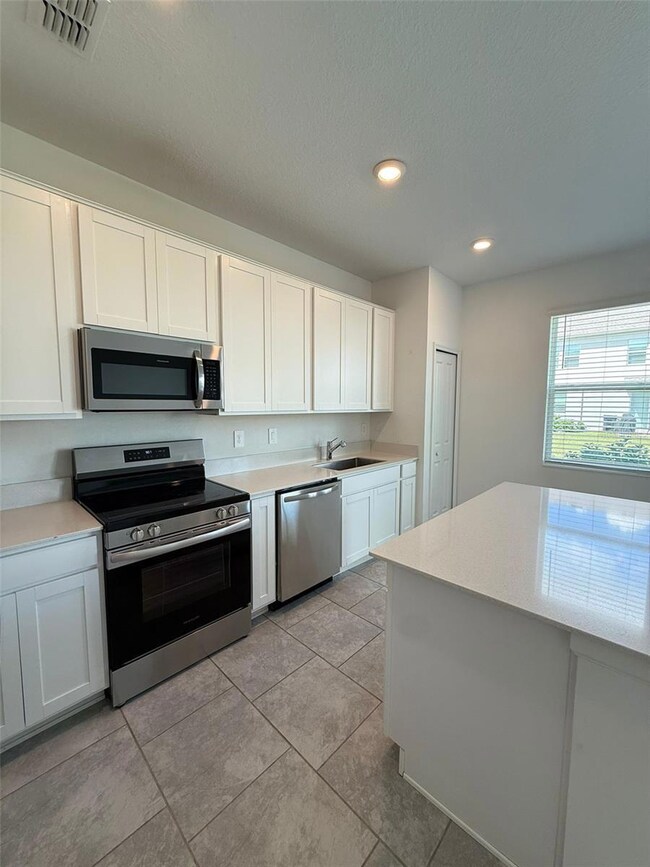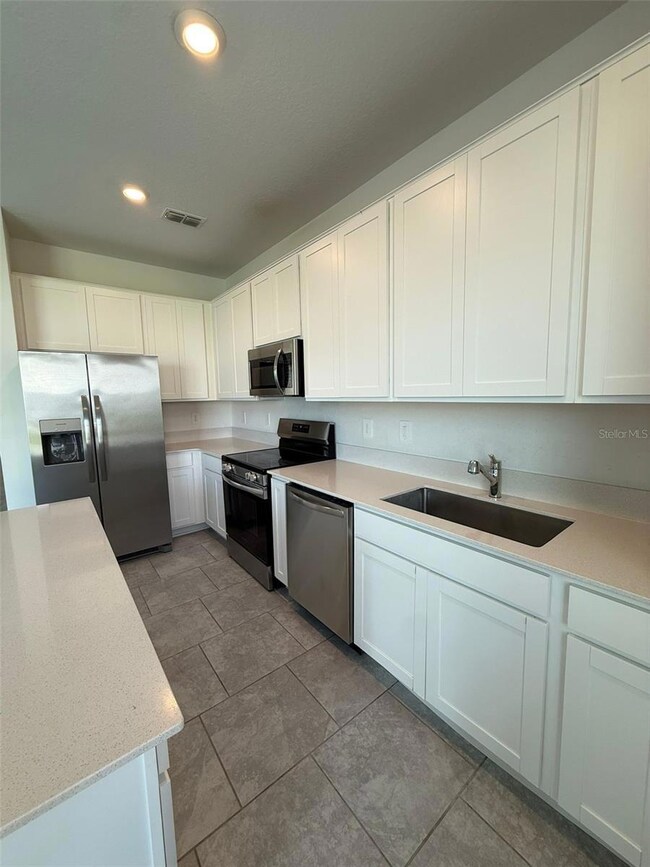3266 Laurent Loop Davenport, FL 33837
Highlights
- Community Pool
- Living Room
- Central Heating and Cooling System
- Walk-In Closet
- Community Playground
- 1 Car Garage
About This Home
Ready to Move In!! This two-story townhome has a smart layout that promotes
ease of living. A versatile flex space frames the foyer by the front door while down the hall is an open concept living area with direct access to a lanai. Upstairs hosts all three bedrooms, including the spacious owner’s suite with a spa inspired bathroom and fabulous walk-in closet. Perfectly located near great shopping and dining at Posner Park. With proximity to I-4, residents enjoy easy access to world-class theme parks, golf courses and peaceful adventures
amidst Florida’s great outdoors. Amenities include a resort-style swimming pool, playground, dog park and more for recreational fun.
Listing Agent
MY REALTY GROUP, LLC. Brokerage Phone: 786-847-7421 License #3445188 Listed on: 09/19/2025

Townhouse Details
Home Type
- Townhome
Est. Annual Taxes
- $2,846
Year Built
- Built in 2024
Parking
- 1 Car Garage
Home Design
- Bi-Level Home
Interior Spaces
- 1,738 Sq Ft Home
- Living Room
- Carpet
Kitchen
- Cooktop
- Microwave
- Dishwasher
Bedrooms and Bathrooms
- 3 Bedrooms
- Walk-In Closet
Laundry
- Laundry in unit
- Dryer
- Washer
Schools
- Loughman Oaks Elementary School
- Davenport School Of The Arts Middle School
- Ridge Community Senior High School
Additional Features
- 2,418 Sq Ft Lot
- Central Heating and Cooling System
Listing and Financial Details
- Residential Lease
- Security Deposit $2,300
- Property Available on 9/19/25
- The owner pays for grounds care, recreational
- $50 Application Fee
- Assessor Parcel Number 27-26-22-706098-002100
Community Details
Overview
- Property has a Home Owners Association
- Highland Community Management /Denise Abercrombie Association
- Chateau/Astonia Subdivision
Recreation
- Community Playground
- Community Pool
Pet Policy
- Pet Size Limit
- $300 Pet Fee
- Small pets allowed
Map
Source: Stellar MLS
MLS Number: S5135081
APN: 27-26-22-706098-002100
- 3189 Laurent Loop
- 231 Water Oak Ln
- 0 Locke Rd Unit MFRP4929111
- 1801 County Road 547 N
- 3648 Spire Dr
- Cosmos Plan at Temples Crossing
- 1802 County Road 547 N
- 3621 Spire Dr
- 1056 Brooklet Dr
- 3411 Vesara Dr
- 3624 Spire Dr
- 3407 Vesara Dr
- 3628 Spire Dr
- 3636 Spire Dr
- 127 Locke Rd
- 406 Cool Summer Ln
- VALE - UNIT A Plan at Atria at Ridgewood Lakes
- GLEN - UNIT B Plan at Atria at Ridgewood Lakes
- 225 Gina Ln
- 3265 Vesara Dr
- 3258 Laurent Loop
- 3211 Laurent Loop
- 3238 Vesara Dr
- 3609 Spire Dr
- 3613 Spire Dr
- 3391 Vesara Dr
- 110 Forest Ave Unit 10
- 179 Tiny Flower Rd
- 427 Cool Summer Ln
- 241 Gina Ln
- 739 Chinoy Rd
- 328 Gina Ln
- 1130 Berry Ln
- 928 Avenal Ln
- 2618 Irish Elk Ave
- 2358 Friendly Confines Rd
- 2138 Bass Catcher Dr
- 3723 Point Sur Ct
- 1686 Swan Swim Dr
- 206 North Blvd W
