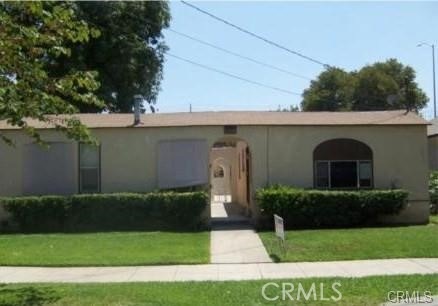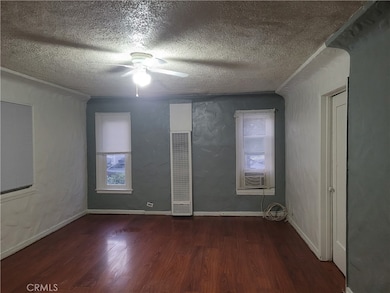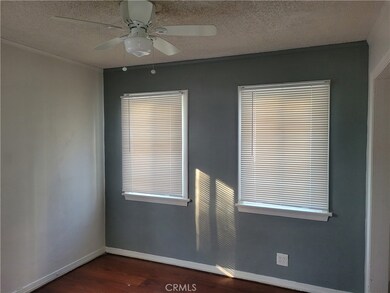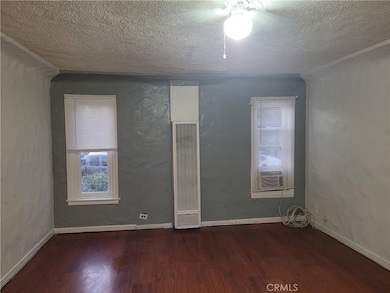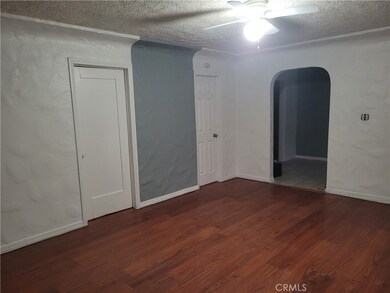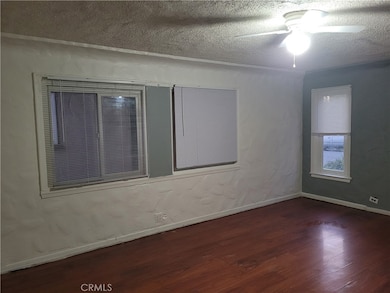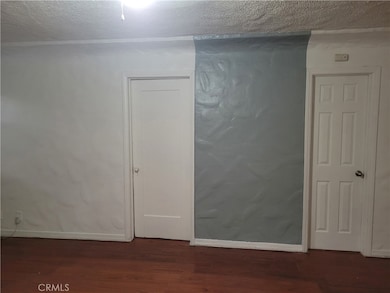3266 Mulberry St Unit 2 Riverside, CA 92501
Downtown Riverside NeighborhoodHighlights
- No Units Above
- Main Floor Bedroom
- No HOA
- Polytechnic High School Rated A-
- Spanish Architecture
- Cooling System Mounted To A Wall/Window
About This Home
This 1 bedroom 1 bath 575 SQFT unit is ready for you. You will love the location. Right off the 91 and 60 Freeway. You can walk to the Mission Inn all the cool places to hang out in Downtown. This is the lifestyle you been looking for. There are 4 units in this gated complex. There is a common backyard for all to enjoy, this unit has a small side yard, You can plant some flowers or vegetables. The apartment was just painted. THE LIVING ROOM AND BEDROOM HAS NEW 12X24 GREY TILES,(NOT SHOWEN IN PHOTOS), The Kitchen has newer oak cabinets with a breakfast bar, also with the access to the side yard. A stove, refrigerator there for your use. The unit is in great shape and location. The living room is LARGE and faces the street with lots of light. You can have a home office space, a separate Dinning room off the Kitchen , There are 2 closets for your clothes. Updated bathroom with tub / shower combination, Newer windows. IF YOU KEEP LOSING OUT ON APARTMENTS THIS MIGHT BE YOUR LUCKY DAY.*** THE LISTING AGENT IS THE OWNER***.
Last Listed By
Empire Real Estate Brokerage Phone: 714-401-4130 License #01131310 Listed on: 05/13/2025
Property Details
Home Type
- Multi-Family
Year Built
- Built in 1935
Lot Details
- 5,663 Sq Ft Lot
- No Units Above
- No Units Located Below
- 1 Common Wall
- Back Yard
Parking
- On-Street Parking
Home Design
- Spanish Architecture
- Quadruplex
- Flat Roof Shape
- Raised Foundation
- Stucco
Interior Spaces
- 575 Sq Ft Home
- 1-Story Property
- Ceiling Fan
- Blinds
- Living Room
- Dining Room
Kitchen
- Breakfast Bar
- Gas Oven
- Gas Range
- Formica Countertops
Flooring
- Laminate
- Tile
Bedrooms and Bathrooms
- 1 Main Level Bedroom
- Bathroom on Main Level
- 1 Full Bathroom
- Bathtub with Shower
- Exhaust Fan In Bathroom
- Closet In Bathroom
Home Security
- Carbon Monoxide Detectors
- Fire and Smoke Detector
Outdoor Features
- Patio
Utilities
- Cooling System Mounted To A Wall/Window
- Wall Furnace
- Gas Water Heater
Listing and Financial Details
- Security Deposit $1,475
- Rent includes gardener, water
- Available 10/24/22
- Legal Lot and Block 10 / 2
- Assessor Parcel Number 213052004
Community Details
Overview
- No Home Owners Association
- 4 Units
Pet Policy
- Call for details about the types of pets allowed
Map
Source: California Regional Multiple Listing Service (CRMLS)
MLS Number: PW25106164
- 3335 3rd St
- 3112 1st St
- 3049 Mulberry St
- 3496 Commerce St
- 3499 Lemon St
- 3742 Brookoak St
- 3738 Springmount St
- 3727 Springmount St
- 3852 4th St
- 3858 4th St
- 3352 Franklin Ave
- 3392 Spruce St
- 3408 Spruce St
- 3576 Spruce St
- 3560 Franklin Ave
- 2789 Fairmount Blvd
- 2029 Patterson St
- 3624 Brockton Ave
- 3007 Brockton Ave
- 0 371 0 Hwy
