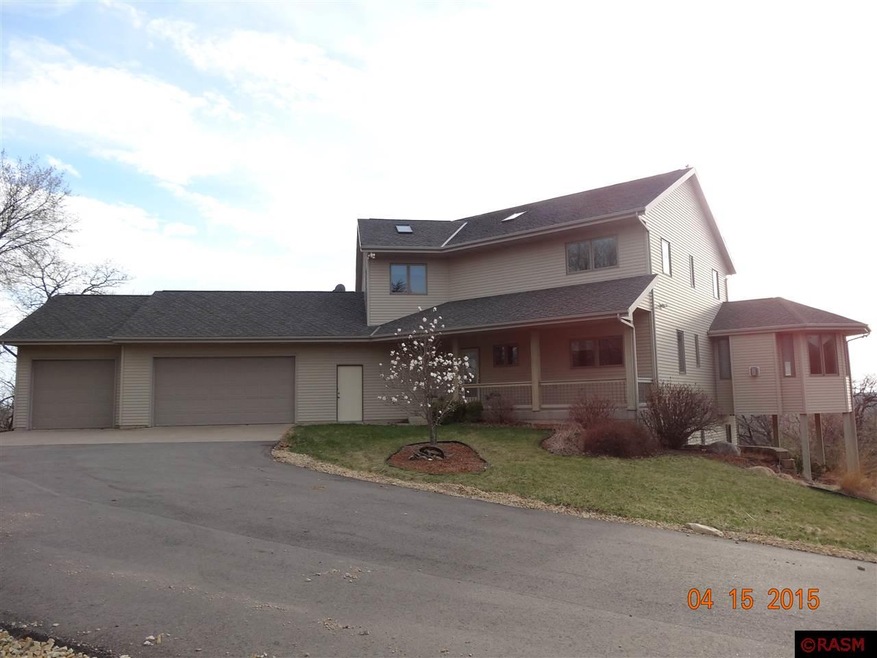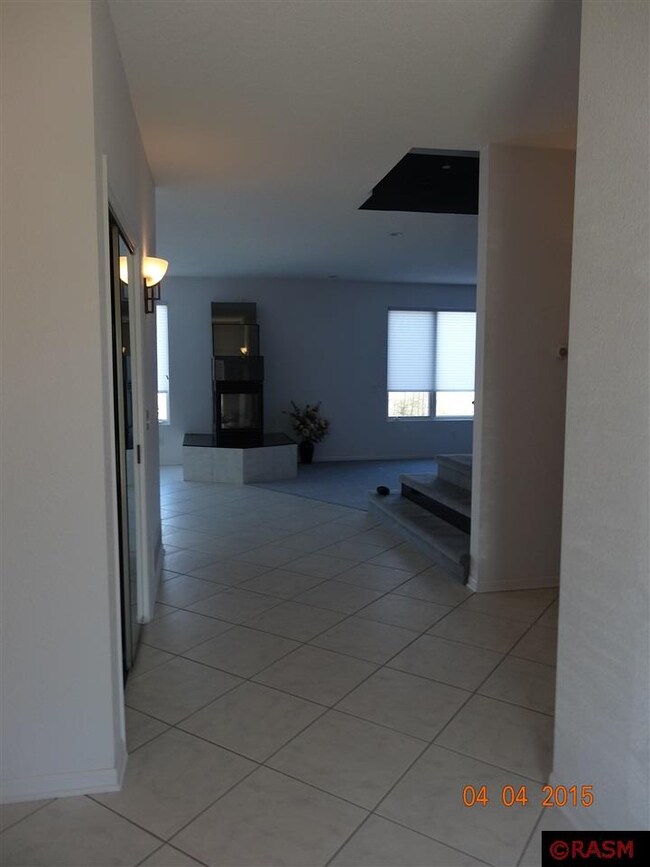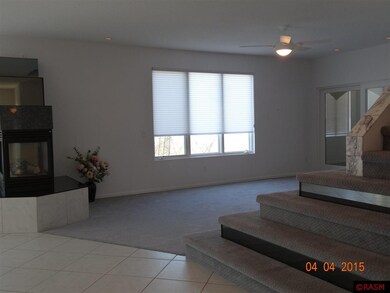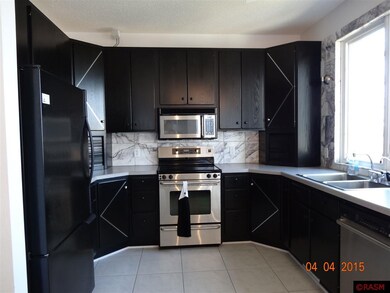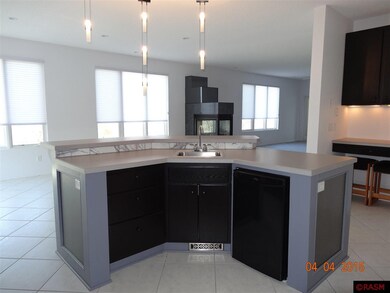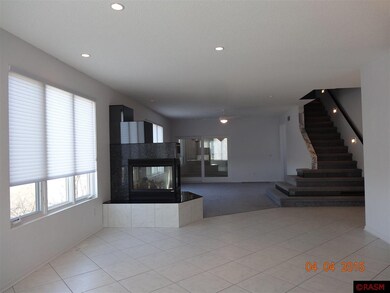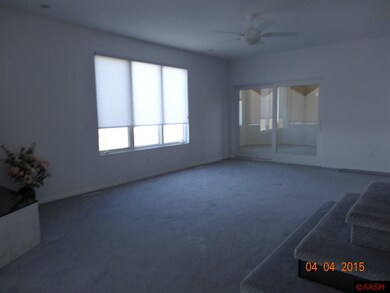
32664 410th St St. Peter, MN 56082
Highlights
- Second Kitchen
- 16.77 Acre Lot
- Multiple Fireplaces
- RV Access or Parking
- Open Floorplan
- Whirlpool Bathtub
About This Home
As of August 2015You can't buy the absolutely amazing views but you can buy this unique, custom built home on the bluff and enjoy the view for free! A large entry foyer greets you at the front door and leads you to a contemporary style kitchen with a built-in writing desk, center island/bar w/sink, ample cupboard space and a huge walk-in pantry, that blends with the massive open dining room/living room w/see-thru gas fp separating them. Just off the LR is a fabulous 6-sided, 4 season porch w/gas fp. A bedroom and full bath complete the main level. At the top of the stairs, there are two bedrooms that could double as offices. At the end of the hall behold the Master Suite of master suites! Complete w/his & her walk-in closets w/skylight, gas fp, water feature, kitchenette, dias and outside balcony, adjoined to a walk-thru bathroom w/double sinks, whirlpool tub, separate tiled shower and toilet closet (remember the views!). If this doesn't quite meet all your specifications, let's see the basement. Call it a mother-in law suite or one awesome man-cave! A full, spacious 2nd kitchen, dining area/family room w/gas fp, full bath, bedroom w/double closets, large laundry room, mechanical room, storage room that leads to the garage, and another bedroom w/private 1/2 bath. Did I mention the views?? Breathtaking! Words and pictures cannot do justice to this fabulous property.
Last Agent to Sell the Property
Coldwell Banker River Valley License #00087569 Listed on: 04/03/2015

Home Details
Home Type
- Single Family
Est. Annual Taxes
- $5,572
Year Built
- 2000
Lot Details
- 16.77 Acre Lot
- Property fronts a county road
- Street terminates at a dead end
- Landscaped
- Many Trees
Home Design
- Poured Concrete
- Frame Construction
- Asphalt Shingled Roof
- Metal Siding
Interior Spaces
- 2-Story Property
- Open Floorplan
- Ceiling Fan
- Skylights
- Multiple Fireplaces
- Double Pane Windows
- Window Treatments
- Tile Flooring
- Fire and Smoke Detector
Kitchen
- Second Kitchen
- Range
- Microwave
- Dishwasher
- Kitchen Island
- Disposal
Bedrooms and Bathrooms
- 6 Bedrooms
- Walk Through Bedroom
- Walk-In Closet
- In-Law or Guest Suite
- Bathroom on Main Level
- Whirlpool Bathtub
- Bathtub With Separate Shower Stall
Laundry
- Dryer
- Washer
Finished Basement
- Walk-Out Basement
- Basement Fills Entire Space Under The House
- Basement Window Egress
Parking
- 3 Car Attached Garage
- Garage Door Opener
- Driveway
- RV Access or Parking
Outdoor Features
- Balcony
- Patio
- Porch
Utilities
- Forced Air Heating and Cooling System
- Heating System Powered By Owned Propane
- Private Water Source
- Water Softener is Owned
- Fuel Tank
- Private Sewer
Listing and Financial Details
- Assessor Parcel Number 05.002.8100
Ownership History
Purchase Details
Home Financials for this Owner
Home Financials are based on the most recent Mortgage that was taken out on this home.Purchase Details
Home Financials for this Owner
Home Financials are based on the most recent Mortgage that was taken out on this home.Similar Homes in the area
Home Values in the Area
Average Home Value in this Area
Purchase History
| Date | Type | Sale Price | Title Company |
|---|---|---|---|
| Deed | $365,000 | -- | |
| Warranty Deed | -- | Rels Title | |
| Warranty Deed | -- | Rels Title | |
| Warranty Deed | $41,850 | -- | |
| Warranty Deed | $355,000 | -- |
Mortgage History
| Date | Status | Loan Amount | Loan Type |
|---|---|---|---|
| Previous Owner | $284,000 | No Value Available |
Property History
| Date | Event | Price | Change | Sq Ft Price |
|---|---|---|---|---|
| 08/07/2015 08/07/15 | Sold | $365,000 | -7.8% | $75 / Sq Ft |
| 07/28/2015 07/28/15 | Pending | -- | -- | -- |
| 04/03/2015 04/03/15 | For Sale | $395,700 | +11.5% | $81 / Sq Ft |
| 11/30/2012 11/30/12 | Sold | $355,000 | -7.7% | $73 / Sq Ft |
| 10/12/2012 10/12/12 | Pending | -- | -- | -- |
| 04/24/2012 04/24/12 | For Sale | $384,500 | -- | $79 / Sq Ft |
Tax History Compared to Growth
Tax History
| Year | Tax Paid | Tax Assessment Tax Assessment Total Assessment is a certain percentage of the fair market value that is determined by local assessors to be the total taxable value of land and additions on the property. | Land | Improvement |
|---|---|---|---|---|
| 2024 | $5,572 | $561,300 | $137,500 | $423,800 |
| 2023 | $5,328 | $551,300 | $137,500 | $413,800 |
| 2022 | $5,880 | $514,800 | $117,500 | $397,300 |
| 2021 | $5,480 | $498,200 | $102,600 | $395,600 |
| 2020 | $5,158 | $467,700 | $102,600 | $365,100 |
| 2019 | $4,906 | $452,500 | $102,600 | $349,900 |
| 2018 | $4,891 | $425,500 | $102,600 | $322,900 |
| 2017 | $4,743 | $409,900 | $102,550 | $307,350 |
| 2016 | $4,468 | $406,500 | $102,500 | $304,000 |
| 2015 | $4,453 | $406,500 | $102,500 | $304,000 |
| 2014 | $3,735 | $406,100 | $112,900 | $293,200 |
| 2013 | $3,720 | $405,400 | $112,769 | $292,631 |
Agents Affiliated with this Home
-
Mary Weller

Seller's Agent in 2015
Mary Weller
Coldwell Banker River Valley
(507) 420-5435
98 Total Sales
-
Kenneth Lundberg

Buyer's Agent in 2015
Kenneth Lundberg
RE/MAX
(507) 351-6537
227 Total Sales
-
Judy Conroy

Seller's Agent in 2012
Judy Conroy
RE/MAX
(507) 420-8263
239 Total Sales
-
Deb Drummer

Buyer's Agent in 2012
Deb Drummer
RE/MAX
(507) 380-5133
25 Total Sales
Map
Source: REALTOR® Association of Southern Minnesota
MLS Number: 7007866
APN: 05.002.8100
- 1620 N Minnesota Ave
- 1620 1620 N Minnesota Ave
- 105 Brown St
- 2112 York St
- 607 607 N Minnesota Ave
- 2115 2115 Turpin St
- 2115 Turpin St
- 1904 Rock Ridge Ln
- 1904 1904 Rock Ridge Ln
- 3 Summit Park
- 605 605 N Minnesota Ave
- 605 N Minnesota Ave
- 615 Swift St
- 32673 Rosewood Ln
- 205 205 W Madison St
- 803 803 W Traverse Rd
- 305 N Minnesota Ave
- 1021 1021 Allison Ln
- 829 Church St
- 111 111 N 4th St
