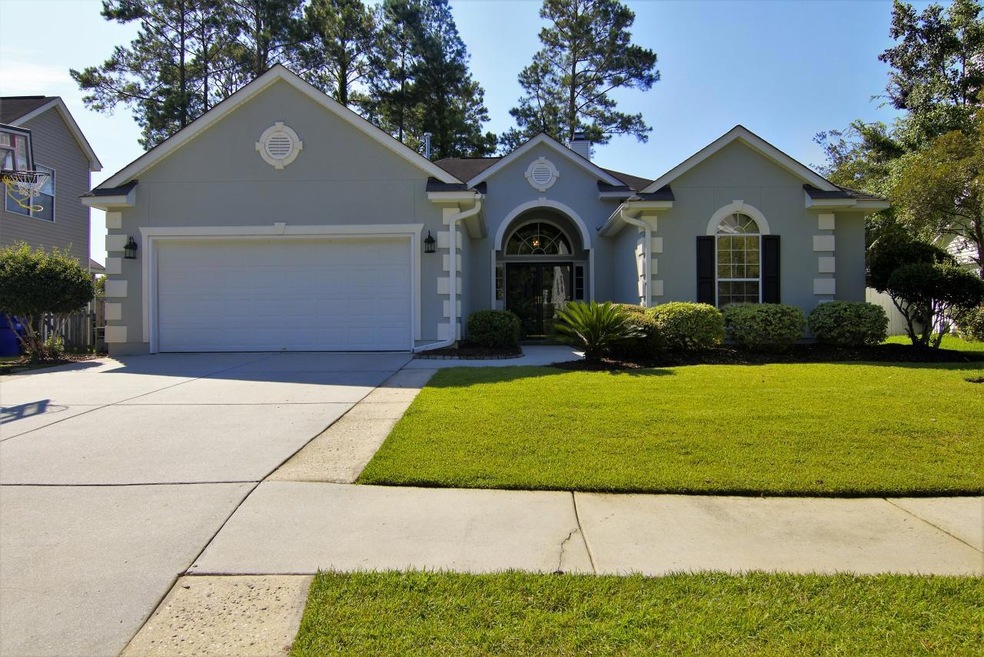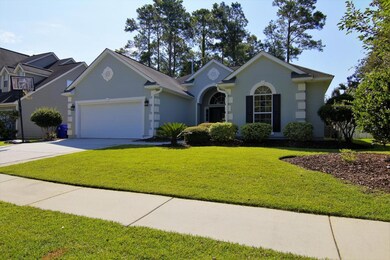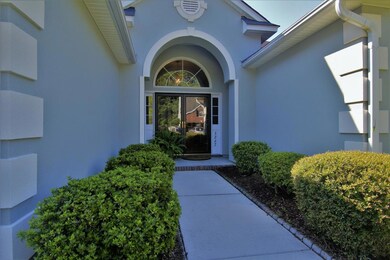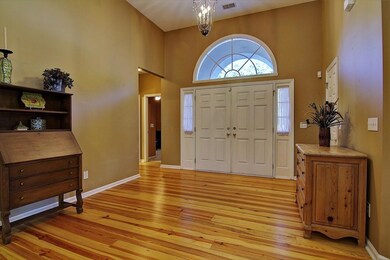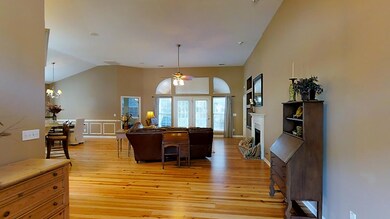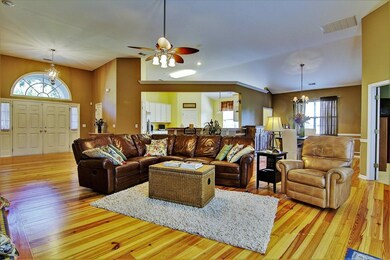
3267 John Bartram Place Mount Pleasant, SC 29466
Park West NeighborhoodHighlights
- Wooded Lot
- Wood Flooring
- Home Office
- Charles Pinckney Elementary School Rated A
- High Ceiling
- Formal Dining Room
About This Home
As of June 2020Fantastic one level living in Park West's popular Foxmoor neighborhood! This attractive ranch style home has been lovingly maintained and you will be impressed when you walk through it in person! The Delaware floor plan is incredibly appealing offering 3 bedrooms PLUS an office/den/hobby room. It is an open floor plan that is perfect for families and for entertaining. As you enter this home you will be impressed with the large foyer and bright sun filled living area. The soaring ceilings enhance the spacious feel throughout this incredible home which has beautiful heart pine flooring in the family room, kitchen, and dining room. In the kitchen you will find beautiful granite counters and plenty of room for multiple cooks in one kitchen.There are an abundance of cabinets and a pantry so storage is not an issue! The eat in kitchen looks out over the family room and is connected to a formal dining room. The master bedroom is on the rear of the home and has a fantastic master bath with dual sinks (granite), a garden tub and separate shower. Two additional guest bedrooms share a full bath which also has granite counters. In addition, there is a fourth room on the back of the home which serves as an excellent home office, den, or hobby room. This extra room has sliders to the large back patio which can also be accessed from the family room. If you prefer a fenced yard then you are in luck. Trees behind the fence provide additional privacy. This home offers an excellent floor plan and is in great condition. The sellers are offering a home warranty with an acceptable offer, too. BE SURE TO CHECK OUT THE WALK THROUGH VIRTUAL TOUR FOR THIS LISTING! As an added bonus it is located in Park West where residents can enjoy miles of biking and walking trails. The Foxmoor neighborhood is ideally situated so that residents can have an easy walk or bike ride to the amenities center which offers two swimming pools, a play park, volleyball, and tennis courts. The award winning Park West Schools and the Town of Mt. Pleasant Park and Recreation Department are also an easy bike ride from this home as are the shops, businesses and restaurants within community. When you make 3267 John Bartram Place your home, you can look forward to the perfect location for taking advantage of all that Park West has to offer!
Home Details
Home Type
- Single Family
Est. Annual Taxes
- $1,289
Year Built
- Built in 2003
Lot Details
- 6,970 Sq Ft Lot
- Level Lot
- Wooded Lot
HOA Fees
- $75 Monthly HOA Fees
Parking
- 2 Car Attached Garage
- Garage Door Opener
Home Design
- Slab Foundation
- Stucco
Interior Spaces
- 2,228 Sq Ft Home
- 1-Story Property
- Smooth Ceilings
- High Ceiling
- Ceiling Fan
- Family Room with Fireplace
- Formal Dining Room
- Home Office
- Storm Doors
- Laundry Room
Kitchen
- Eat-In Kitchen
- Dishwasher
Flooring
- Wood
- Ceramic Tile
Bedrooms and Bathrooms
- 3 Bedrooms
- Walk-In Closet
- 2 Full Bathrooms
- Garden Bath
Outdoor Features
- Patio
Schools
- Laurel Hill Primary Elementary School
- Cario Middle School
- Wando High School
Utilities
- Cooling Available
- No Heating
Listing and Financial Details
- Home warranty included in the sale of the property
Community Details
Overview
- Park West Subdivision
Recreation
- Trails
Ownership History
Purchase Details
Home Financials for this Owner
Home Financials are based on the most recent Mortgage that was taken out on this home.Purchase Details
Home Financials for this Owner
Home Financials are based on the most recent Mortgage that was taken out on this home.Purchase Details
Purchase Details
Purchase Details
Map
Similar Homes in Mount Pleasant, SC
Home Values in the Area
Average Home Value in this Area
Purchase History
| Date | Type | Sale Price | Title Company |
|---|---|---|---|
| Deed | $405,000 | None Available | |
| Deed | $375,000 | -- | |
| Deed | $342,900 | -- | |
| Interfamily Deed Transfer | -- | -- | |
| Deed | $211,551 | -- |
Mortgage History
| Date | Status | Loan Amount | Loan Type |
|---|---|---|---|
| Open | $237,000 | New Conventional | |
| Previous Owner | $300,000 | New Conventional | |
| Previous Owner | $250,000 | Credit Line Revolving | |
| Previous Owner | $197,200 | New Conventional |
Property History
| Date | Event | Price | Change | Sq Ft Price |
|---|---|---|---|---|
| 06/12/2020 06/12/20 | Sold | $405,000 | -2.4% | $182 / Sq Ft |
| 04/26/2020 04/26/20 | Pending | -- | -- | -- |
| 04/07/2020 04/07/20 | For Sale | $415,000 | +10.7% | $186 / Sq Ft |
| 09/26/2016 09/26/16 | Sold | $375,000 | -5.1% | $168 / Sq Ft |
| 09/07/2016 09/07/16 | Pending | -- | -- | -- |
| 07/23/2016 07/23/16 | For Sale | $395,000 | -- | $177 / Sq Ft |
Tax History
| Year | Tax Paid | Tax Assessment Tax Assessment Total Assessment is a certain percentage of the fair market value that is determined by local assessors to be the total taxable value of land and additions on the property. | Land | Improvement |
|---|---|---|---|---|
| 2023 | $6,199 | $24,300 | $0 | $0 |
| 2022 | $5,683 | $24,300 | $0 | $0 |
| 2021 | $5,678 | $24,300 | $0 | $0 |
| 2020 | $1,660 | $15,450 | $0 | $0 |
| 2019 | $1,604 | $15,000 | $0 | $0 |
| 2017 | $1,581 | $15,000 | $0 | $0 |
| 2016 | $1,235 | $11,980 | $0 | $0 |
| 2015 | $1,289 | $11,980 | $0 | $0 |
| 2014 | $1,098 | $0 | $0 | $0 |
| 2011 | -- | $0 | $0 | $0 |
Source: CHS Regional MLS
MLS Number: 16019684
APN: 594-16-00-509
- 1409 Endicot Way
- 1485 Endicot Way
- 1529 Wellesley Cir
- 2690 Park Blvd W
- 1678 William Hapton Way
- 1458 Clarendon Way
- 2014 Basildon Rd Unit 2014
- 1908 Basildon Rd Unit 1908
- 1610 Mermentau St
- 3199 Sonja Way
- 2004 Hammond Dr
- 1505 Basildon Rd Unit 505
- 3563 Bagley Dr
- 1022 Basildon Rd Unit 1022
- 4020 Conant Rd
- 1413 Basildon Rd Unit 1413
- 1319 Basildon Rd Unit 1319
- 3084 Queensgate Way
- 1428 Bloomingdale Ln
- 1204 Basildon Rd
