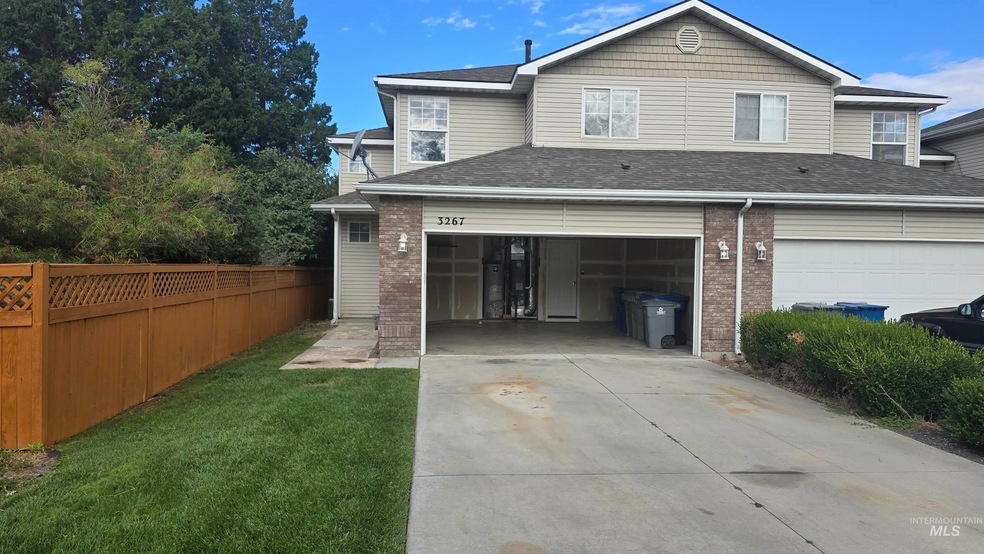
$350,000
- 3 Beds
- 2 Baths
- 1,508 Sq Ft
- 10071 W Sunflower Ln
- Boise, ID
No hassle living! This beautiful 1508 sq ft townhome offers 3-bedrooms, 2 baths, and an oversized 2-car garage. The open-concept layout features spacious living & dining areas enhanced by elegant engineered hardwood floors, adding warmth and sophistication through the main living areas. The well-appointed kitchen includes amply storage & counter space, 2 year old stainless steel refrigerator, gas
Kelly Iacovelli Epique Realty






