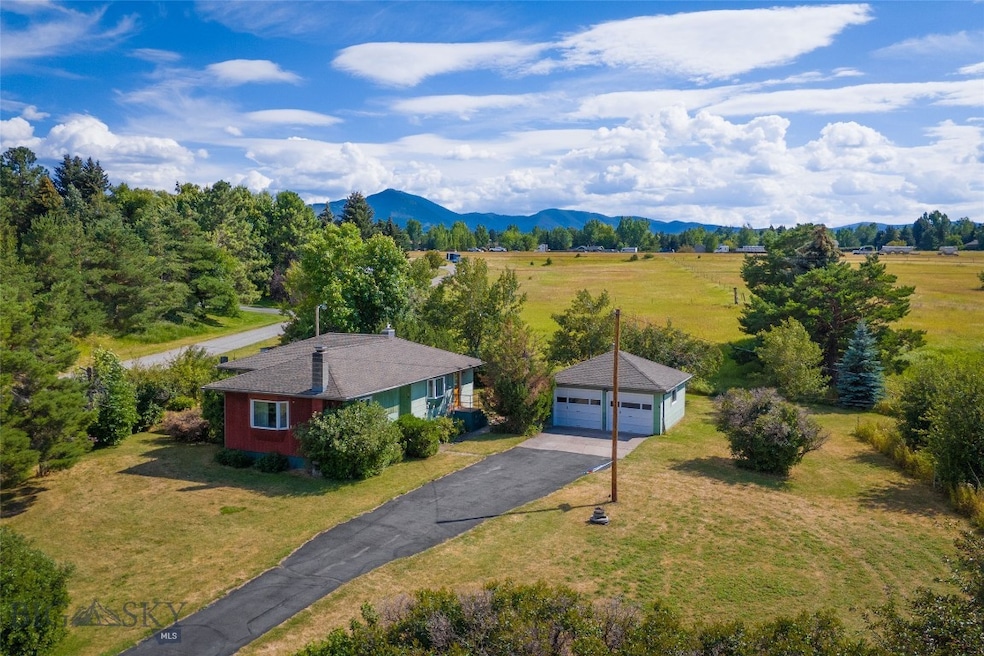
32670 Frontage Rd Bozeman, MT 59715
Estimated payment $4,011/month
Highlights
- Popular Property
- Views of a Farm
- Wood Flooring
- Hawthorne Elementary School Rated A-
- Wood Burning Stove
- Lawn
About This Home
A rare find with endless potential. Located along the frontage road on the edge of Bozeman city limits and just four minutes from downtown, this property sits on just over an acre with Residential Rural zoning and no covenants—perfect for anyone looking to spread out, keep horses, or build a barn, large shop, or home-based business.
The 3-bedroom, 2-bath house was built in 1948 and updated in 1975. While it is ready for a full renovation, it features sturdy construction with plenty of potential to make it your own.
Mature trees and landscaping provide shade and privacy, while the detached 2-car garage adds practical storage and workspace.
With its mix of country feel and close-in location, this property is a unique opportunity to bring your ideas to life—all just four minutes from downtown Bozeman
Home Details
Home Type
- Single Family
Est. Annual Taxes
- $3,996
Year Built
- Built in 1948
Lot Details
- 1.03 Acre Lot
- Partially Fenced Property
- Landscaped
- Lawn
- Zoning described as RS - Residential Suburban
Parking
- 2 Car Detached Garage
Property Views
- Farm
- Mountain
- Rural
Home Design
- Asphalt Roof
Interior Spaces
- 2,120 Sq Ft Home
- 1-Story Property
- Wood Burning Stove
- Family Room
- Dining Room
- Laundry Room
Flooring
- Wood
- Partially Carpeted
Bedrooms and Bathrooms
- 3 Bedrooms
- 1 Full Bathroom
Basement
- Bedroom in Basement
- Recreation or Family Area in Basement
- Laundry in Basement
Outdoor Features
- Shed
Utilities
- No Cooling
- Forced Air Heating System
- Well
- Septic Tank
Community Details
- No Home Owners Association
Listing and Financial Details
- Assessor Parcel Number RGH7951
Map
Home Values in the Area
Average Home Value in this Area
Tax History
| Year | Tax Paid | Tax Assessment Tax Assessment Total Assessment is a certain percentage of the fair market value that is determined by local assessors to be the total taxable value of land and additions on the property. | Land | Improvement |
|---|---|---|---|---|
| 2024 | $3,306 | $685,500 | $0 | $0 |
| 2023 | $3,771 | $685,500 | $0 | $0 |
| 2022 | $1,657 | $280,487 | $0 | $0 |
| 2021 | $1,845 | $280,487 | $0 | $0 |
| 2020 | $2,466 | $332,500 | $0 | $0 |
| 2019 | $2,435 | $332,500 | $0 | $0 |
| 2018 | $2,106 | $255,500 | $0 | $0 |
| 2017 | $1,787 | $255,500 | $0 | $0 |
| 2016 | $1,716 | $220,400 | $0 | $0 |
| 2015 | $1,703 | $220,400 | $0 | $0 |
| 2014 | $1,895 | $144,319 | $0 | $0 |
Property History
| Date | Event | Price | Change | Sq Ft Price |
|---|---|---|---|---|
| 08/21/2025 08/21/25 | For Sale | $675,000 | -- | $318 / Sq Ft |
Similar Homes in Bozeman, MT
Source: Big Sky Country MLS
MLS Number: 405010
APN: 06-0799-16-1-05-08-0000
- 710 Osterman Dr
- 111 Sunset Blvd
- Lot 5 Dulohery Ln
- Lot 4 Dulohery Ln
- Lot 3 Dulohery Ln
- Lot 2 Dulohery Ln
- Lot 1 Dulohery Ln
- 8799 Huffman Ln
- 8733 Huffman Ln
- 1952 Little Cottage Ln
- 10697 Kelly Canyon Rd
- 809 W Rocky Creek Rd
- 145 Blossom Way
- 125 Blossom Way
- TBD Lot 33 Boreal Way
- 219 Haggerty Ln
- 1413 Cherry Dr
- TBD Lot 17 Boreal Way
- 34374 Frontage Rd
- 1206 N Cedarview Dr
- 700 Haggerty Ln
- 130 Village Crossing Way
- 1305 S Church Ave
- 1305 S Church Ave
- 1305 S Church Ave Unit 2
- 1305 S Church Ave Unit Southeast Main Floor
- 1305 S Church Ave Unit Main Building
- 1301 S Church Ave Unit Southwest Up
- 1301 S Church Ave Unit South Center Up
- 719 S Church Ave Unit 7
- 120 S Bozeman Ave Unit 2
- 2000 S Black Ave Unit 2000 S. Black Avenue
- 2000-2002 S Black Ave Unit 2000-2002
- 809 S Black Ave Unit 809
- 110 E Olive St
- 320 N Bozeman Ave Unit A
- 12 E Garfield St Unit D1
- 315 N Tracy Ave Unit 306
- 111 W Lamme St
- 311 N Willson Ave






