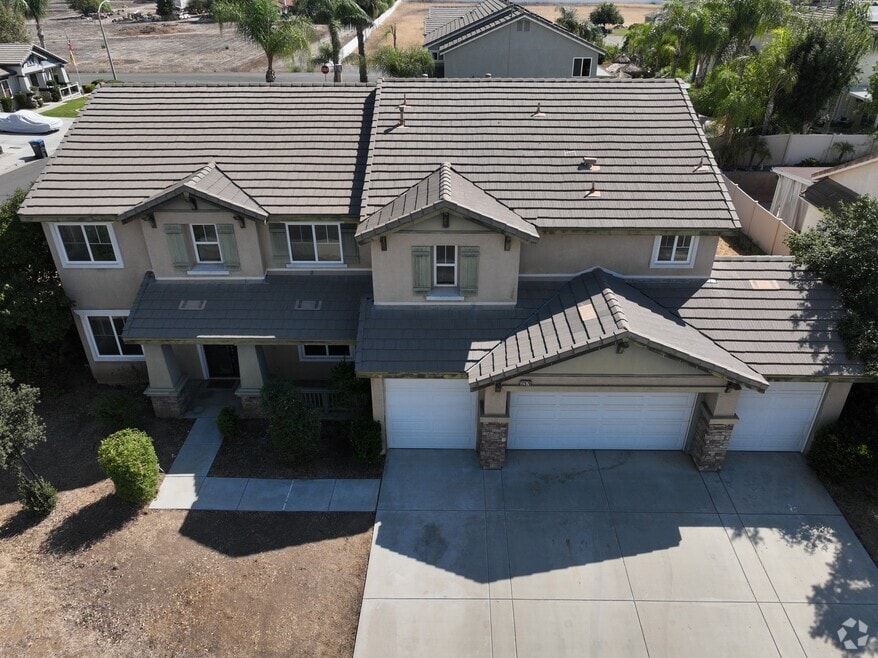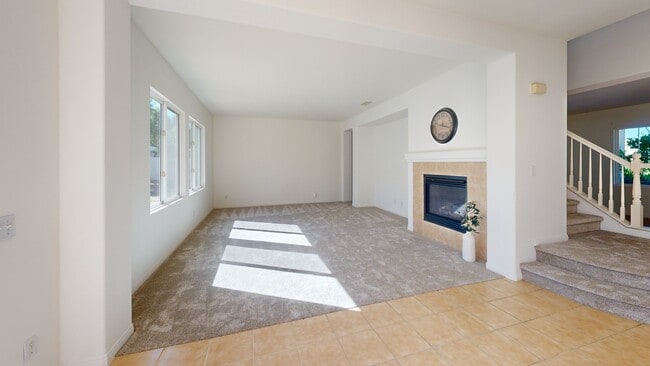
32670 Toleworth St Menifee, CA 92584
Menifee Lakes NeighborhoodEstimated payment $4,807/month
Highlights
- Hot Property
- Two Story Ceilings
- Loft
- Primary Bedroom Suite
- Park or Greenbelt View
- 3-minute walk to Mira Park
About This Home
Spacious and full of potential, this impressive two-story home offers 6 bedrooms, including 2 conveniently located on the main level. Upstairs, you’ll find 4 additional bedrooms, a full bathroom, and a loft with a nook library area—perfect for work or play.
The oversized primary suite is a true retreat, featuring an enormous walk-in closet and a luxurious en suite bath. The open kitchen features generous cabinet space, a walk-in pantry, and a butler’s area that is ideal for a coffee station or prep zone.
With three full bathrooms, a powder room, a downstairs laundry room, and a rare 4-car garage, this home seamlessly blends comfort with functionality. Sitting on a large corner lot with no HOA, the yard is ready for your personal landscaping vision. Newer carpet throughout adds a fresh touch, making this property move-in ready and waiting for its next chapter.
Listing Agent
AARE Brokerage Phone: 951-704-6370 License #01465200 Listed on: 09/22/2025

Home Details
Home Type
- Single Family
Est. Annual Taxes
- $13,212
Year Built
- Built in 2005
Lot Details
- 10,018 Sq Ft Lot
- Cul-De-Sac
- Vinyl Fence
- Wood Fence
- Block Wall Fence
- Corner Lot
- Sprinkler System
- Back and Front Yard
- Density is up to 1 Unit/Acre
Parking
- 4 Car Direct Access Garage
- Parking Available
- Front Facing Garage
- Two Garage Doors
- Garage Door Opener
- Driveway
Property Views
- Park or Greenbelt
- Neighborhood
Home Design
- Entry on the 1st floor
- Cosmetic Repairs Needed
- Concrete Roof
Interior Spaces
- 4,036 Sq Ft Home
- 2-Story Property
- Two Story Ceilings
- Ceiling Fan
- Recessed Lighting
- Gas Fireplace
- Double Door Entry
- French Doors
- Family Room with Fireplace
- Family Room Off Kitchen
- Living Room
- Loft
- Laundry Room
Kitchen
- Open to Family Room
- Eat-In Kitchen
- Breakfast Bar
- Walk-In Pantry
- Electric Oven
- Self-Cleaning Oven
- Gas Cooktop
- Microwave
- Dishwasher
- Kitchen Island
- Corian Countertops
Flooring
- Carpet
- Tile
Bedrooms and Bathrooms
- 6 Bedrooms | 2 Main Level Bedrooms
- Primary Bedroom Suite
- Walk-In Closet
- Dressing Area
- Mirrored Closets Doors
- Jack-and-Jill Bathroom
- Dual Vanity Sinks in Primary Bathroom
- Soaking Tub
- Bathtub with Shower
- Walk-in Shower
- Closet In Bathroom
Home Security
- Carbon Monoxide Detectors
- Fire and Smoke Detector
Outdoor Features
- Patio
- Exterior Lighting
- Rain Gutters
- Front Porch
Schools
- Menifee Middle School
Utilities
- Central Heating and Cooling System
- Natural Gas Connected
- Gas Water Heater
Listing and Financial Details
- Tax Lot 111
- Tax Tract Number 29259
- Assessor Parcel Number 372340016
- $4,916 per year additional tax assessments
- Seller Considering Concessions
Community Details
Overview
- No Home Owners Association
- Built by JOHN LAINGE HOMES
Recreation
- Park
Map
Home Values in the Area
Average Home Value in this Area
Tax History
| Year | Tax Paid | Tax Assessment Tax Assessment Total Assessment is a certain percentage of the fair market value that is determined by local assessors to be the total taxable value of land and additions on the property. | Land | Improvement |
|---|---|---|---|---|
| 2025 | $13,212 | $745,453 | $204,978 | $540,475 |
| 2023 | $13,212 | $716,508 | $197,019 | $519,489 |
| 2022 | $12,418 | $655,468 | $179,794 | $475,674 |
| 2021 | $11,261 | $555,481 | $152,367 | $403,114 |
| 2020 | $10,459 | $495,965 | $136,042 | $359,923 |
| 2019 | $10,252 | $481,520 | $132,080 | $349,440 |
| 2018 | $9,856 | $463,000 | $127,000 | $336,000 |
| 2017 | $9,347 | $420,000 | $115,000 | $305,000 |
| 2016 | $8,872 | $385,000 | $106,000 | $279,000 |
| 2015 | $8,934 | $392,000 | $108,000 | $284,000 |
| 2014 | $8,653 | $373,000 | $103,000 | $270,000 |
Property History
| Date | Event | Price | Change | Sq Ft Price |
|---|---|---|---|---|
| 09/22/2025 09/22/25 | For Sale | $699,000 | -- | $173 / Sq Ft |
Purchase History
| Date | Type | Sale Price | Title Company |
|---|---|---|---|
| Grant Deed | $545,500 | Chicago Title |
Mortgage History
| Date | Status | Loan Amount | Loan Type |
|---|---|---|---|
| Previous Owner | $417,000 | Fannie Mae Freddie Mac |
About the Listing Agent

Professional, personable, and deeply committed to her clients, Kristi Harden lives by the belief that “Higher Standards Equal Extraordinary Results.” This philosophy—backed by a proven track record—has earned her recognition as a Top Producer and award-winning agent throughout the Inland Empire, particularly in the Temecula Valley, where she has served clients since 2005.
Kristi is uniquely positioned to assist buyers and sellers in both Idaho and Southern California. Whether you're
Kristi's Other Listings
Source: California Regional Multiple Listing Service (CRMLS)
MLS Number: SW25220830
APN: 372-340-016
- 32797 Secretariat Ct
- 32942 Forgecroft St
- 32966 Forgecroft St
- 32939 Fleets Rd
- 32899 Earlsburn Cir
- 0 Lindenberger Unit WS25155251
- 30082 Whembly Cir
- 0 Loretta Rd Unit SW24160347
- 32910 Linecroft Ct
- 29444 Siderite Cir
- 32234 Bullard St
- 30546 Rodriquez Loop
- 32084 Richardson St
- 32943 Edinborough Way
- 0 Scott Rd Unit SW24027439
- 33011 Breighton Wood St
- 32463 McKiernan Ln
- 30277 Marshall Ln
- 32265 Neal Ln
- 32221 Neal Ln
- 32910 Linecroft Ct
- 34066 Keri Lynn Ave
- 29868 Ballast Rd
- 33540 Willow Haven Ln
- 28223 Luther Dr
- 31698 Luther Dr
- 33670 Willow Haven Ln Unit 101
- 31690 Luther Dr
- 31718 Luther Dr
- 31714 Luther Dr
- 31720 Willowood Way
- 31710 Luther Dr
- 31724 Willowood Way
- 31728 Willowood Way
- 31712 Willowood Way
- 28201 Cookhouse Ln
- 28205 Cookhouse Ln
- 31704 Willowood Way
- 28209 Cookhouse Ln
- 31688 Willowood Way






