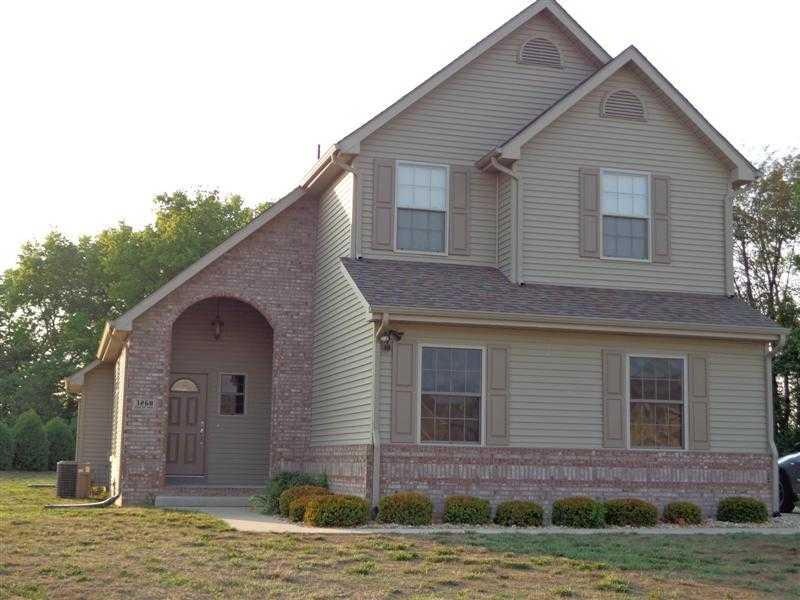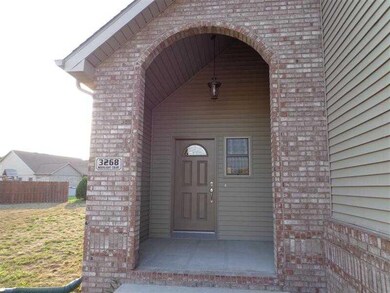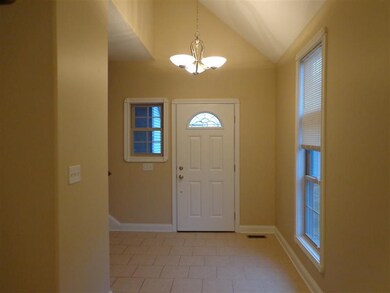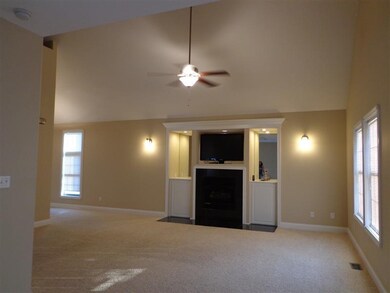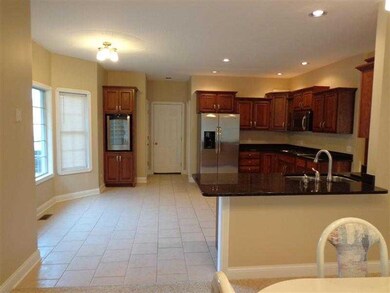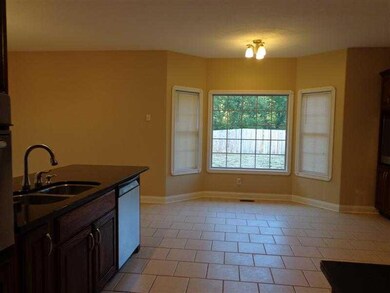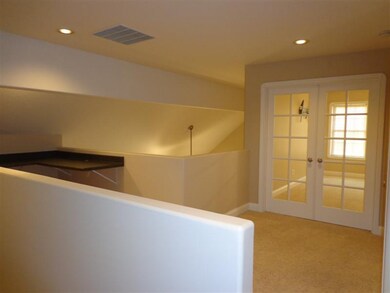
3268 Moonlight Ct Columbus, IN 47203
About This Home
As of November 2012Elegant Two Story with attention to detail!* Great rm, 17' ceiling, fireplace with built-in cabinets and lots of natural light,* Open Kitchen with Amish cabinets,granite counters, pantry, & sunny Breakfast Area,* Master Bedroom Suite offers glass panel french doors & attached full bath* Quality features include York 90% +High Effeciency furnace, tankless hot water heater & thermopane windows* Finished 2 car garage* Great for entertaining. Appl: T.V., Washer, Dryer, Refrigerator are negotiable.
Last Agent to Sell the Property
Sandy Benson
Listed on: 07/30/2012
Last Buyer's Agent
Candace Hester
Realty One Group Dream

Home Details
Home Type
- Single Family
Est. Annual Taxes
- $1,958
Year Built
- 2007
HOA Fees
- $4 per month
Additional Features
- L-Shaped Dining Room
- Heating System Uses Gas
Ownership History
Purchase Details
Home Financials for this Owner
Home Financials are based on the most recent Mortgage that was taken out on this home.Purchase Details
Purchase Details
Purchase Details
Similar Homes in Columbus, IN
Home Values in the Area
Average Home Value in this Area
Purchase History
| Date | Type | Sale Price | Title Company |
|---|---|---|---|
| Deed | $211,500 | Stewart Title Co | |
| Deed | $198,000 | -- | |
| Deed | $198,000 | -- | |
| Warranty Deed | $210,000 | Indiana Bank & Trust Co | |
| Deed In Lieu Of Foreclosure | $210,000 | Indiana Bank & Trust Co | |
| Warranty Deed | -- | None Available | |
| Warranty Deed | -- | Attorney |
Property History
| Date | Event | Price | Change | Sq Ft Price |
|---|---|---|---|---|
| 11/30/2012 11/30/12 | Sold | $211,500 | 0.0% | $113 / Sq Ft |
| 11/30/2012 11/30/12 | Sold | $211,500 | -3.8% | $113 / Sq Ft |
| 11/01/2012 11/01/12 | Pending | -- | -- | -- |
| 11/01/2012 11/01/12 | Pending | -- | -- | -- |
| 10/30/2012 10/30/12 | For Sale | $219,900 | +4.0% | $117 / Sq Ft |
| 07/30/2012 07/30/12 | For Sale | $211,500 | -- | $113 / Sq Ft |
Tax History Compared to Growth
Tax History
| Year | Tax Paid | Tax Assessment Tax Assessment Total Assessment is a certain percentage of the fair market value that is determined by local assessors to be the total taxable value of land and additions on the property. | Land | Improvement |
|---|---|---|---|---|
| 2024 | $4,108 | $241,900 | $54,400 | $187,500 |
| 2023 | $3,902 | $223,700 | $54,400 | $169,300 |
| 2022 | $2,509 | $220,800 | $54,400 | $166,400 |
| 2021 | $2,542 | $221,600 | $38,400 | $183,200 |
| 2020 | $2,421 | $211,700 | $38,400 | $173,300 |
| 2019 | $3,193 | $191,600 | $38,400 | $153,200 |
| 2018 | $2,445 | $193,300 | $38,400 | $154,900 |
| 2017 | $3,260 | $193,500 | $37,100 | $156,400 |
| 2016 | $2,098 | $192,200 | $37,100 | $155,100 |
| 2014 | $2,238 | $199,600 | $47,800 | $151,800 |
Agents Affiliated with this Home
-
Anthony Walker
A
Seller's Agent in 2012
Anthony Walker
Millman Realty Partners, Inc.
(812) 569-0095
67 Total Sales
-
S
Seller's Agent in 2012
Sandy Benson
-
C
Buyer's Agent in 2012
Candace Hester
Realty One Group Dream
Map
Source: MIBOR Broker Listing Cooperative®
MLS Number: 21189377
APN: 03-96-08-440-000.304-005
- 3785 Windstar Way
- 3805 Windstar Way
- 3244 Skyview Ct
- 3205 Sunrise Dr
- 3923 Windstar Way
- 3040 Revere Ct
- 3619 31st St
- 3510 Lantern Ln
- 4153 Kennedy Cir
- 3701 Balsam Ct
- 3650 N Marr Rd
- 3043 Fairlawn Dr
- 3023 Fairlawn Dr
- 2811 Poplar Dr
- 4520 Posthorn Ct
- 3087 Hawcreek Blvd
- 3076 Hawcreek Blvd
- 3702 N Station Dr
- 4730 Woodcrest Dr
- 3519 25th St
