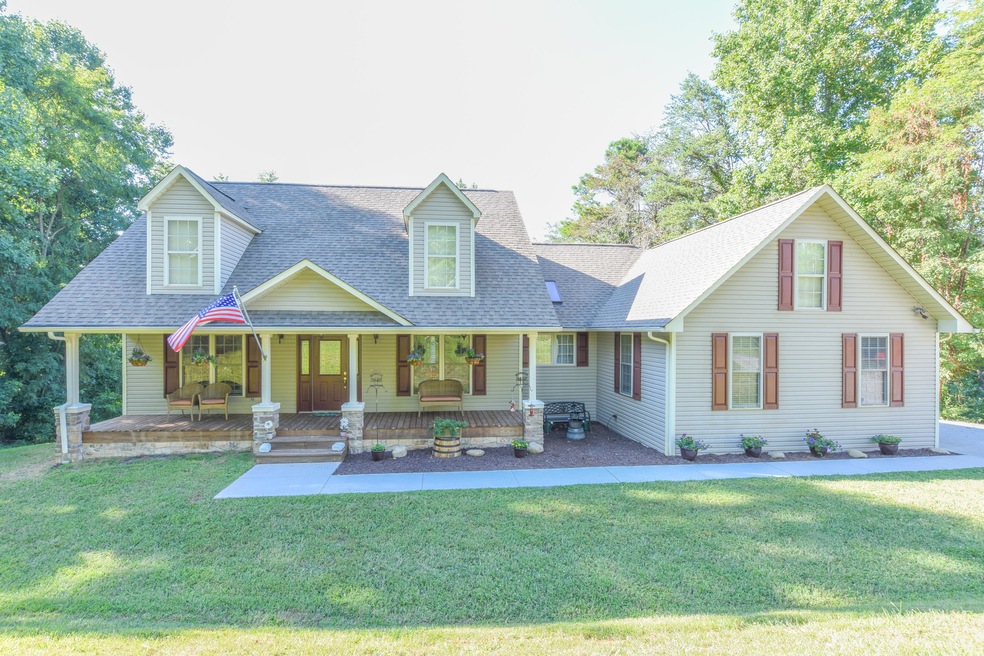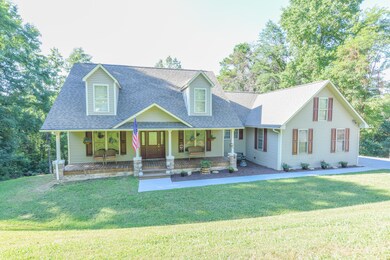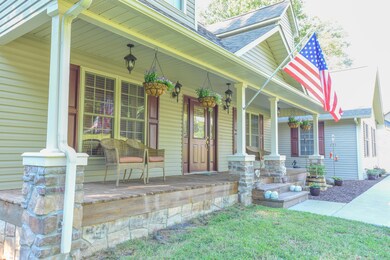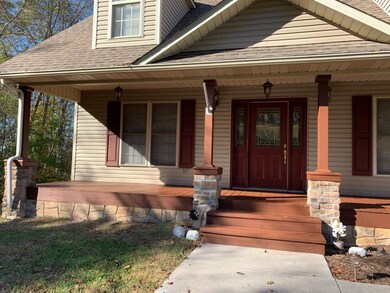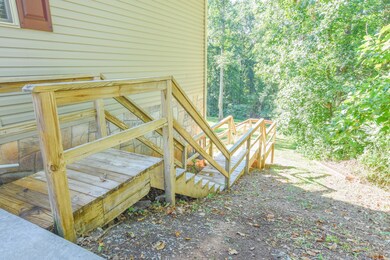
Highlights
- Deck
- Forest View
- Wood Flooring
- Gatlinburg Pittman High School Rated A-
- Wooded Lot
- 1 Fireplace
About This Home
As of October 2020Beautiful custom built home on almost an acre of land! Home features 3BR/3BA, Nice master suite with walk-in closet, private bath with double sinks, finished basement with a large kitchen and family room, 2 car attached garage. large backyard for outdoor play or entertaining completes this house. Exterior of the home has the deck off the main level, walk-out basement to patio, outside Natural gas for grill and a beautiful front porch to relax! Home is priced to sell, great location, super close to shopping and restaurants. Make this house your HOME!
Last Agent to Sell the Property
Marcie Santiago
Prime Mountain Properties, LLC Listed on: 12/17/2019
Home Details
Home Type
- Single Family
Est. Annual Taxes
- $1,279
Year Built
- Built in 2002
Home Design
- Vinyl Siding
Interior Spaces
- 3,746 Sq Ft Home
- 1 Fireplace
- Insulated Windows
- Forest Views
- Finished Basement
- Walk-Out Basement
Kitchen
- Microwave
- Dishwasher
Flooring
- Wood
- Carpet
- Vinyl
Bedrooms and Bathrooms
- 3 Bedrooms
- 3 Full Bathrooms
Home Security
- Home Security System
- Fire and Smoke Detector
Parking
- Attached Garage
- Garage Door Opener
Outdoor Features
- Deck
- Covered patio or porch
- Outdoor Storage
Additional Features
- Wooded Lot
- Zoned Heating and Cooling System
Community Details
- River Pointe Subdivision
Listing and Financial Details
- Assessor Parcel Number 017l D 011.00
Ownership History
Purchase Details
Purchase Details
Home Financials for this Owner
Home Financials are based on the most recent Mortgage that was taken out on this home.Purchase Details
Home Financials for this Owner
Home Financials are based on the most recent Mortgage that was taken out on this home.Purchase Details
Purchase Details
Purchase Details
Similar Homes in the area
Home Values in the Area
Average Home Value in this Area
Purchase History
| Date | Type | Sale Price | Title Company |
|---|---|---|---|
| Quit Claim Deed | -- | -- | |
| Warranty Deed | $344,900 | Tennessee Land Title | |
| Warranty Deed | $232,000 | None Available | |
| Deed | $14,900 | -- | |
| Deed | $39,600 | -- | |
| Warranty Deed | $108,400 | -- |
Mortgage History
| Date | Status | Loan Amount | Loan Type |
|---|---|---|---|
| Previous Owner | $300,162 | FHA | |
| Previous Owner | $300,162 | FHA | |
| Previous Owner | $86,487 | FHA | |
| Previous Owner | $175,000 | Commercial | |
| Previous Owner | $183,200 | No Value Available | |
| Previous Owner | $190,000 | No Value Available | |
| Previous Owner | $152,000 | No Value Available | |
| Previous Owner | $94,871 | No Value Available |
Property History
| Date | Event | Price | Change | Sq Ft Price |
|---|---|---|---|---|
| 07/08/2025 07/08/25 | Pending | -- | -- | -- |
| 07/01/2025 07/01/25 | Price Changed | $545,000 | -0.9% | $168 / Sq Ft |
| 06/16/2025 06/16/25 | Price Changed | $549,999 | -3.9% | $170 / Sq Ft |
| 06/04/2025 06/04/25 | Price Changed | $572,500 | -4.6% | $177 / Sq Ft |
| 05/14/2025 05/14/25 | Price Changed | $599,999 | -2.0% | $185 / Sq Ft |
| 05/01/2025 05/01/25 | Price Changed | $612,500 | -1.2% | $189 / Sq Ft |
| 04/24/2025 04/24/25 | Price Changed | $619,900 | -1.6% | $191 / Sq Ft |
| 04/10/2025 04/10/25 | Price Changed | $630,000 | -2.3% | $194 / Sq Ft |
| 04/01/2025 04/01/25 | Price Changed | $645,000 | -0.8% | $199 / Sq Ft |
| 03/15/2025 03/15/25 | Price Changed | $649,900 | -3.7% | $201 / Sq Ft |
| 03/08/2025 03/08/25 | Price Changed | $675,000 | -0.4% | $208 / Sq Ft |
| 02/01/2025 02/01/25 | Price Changed | $677,500 | 0.0% | $209 / Sq Ft |
| 02/01/2025 02/01/25 | For Sale | $677,500 | -0.4% | $209 / Sq Ft |
| 01/30/2025 01/30/25 | Off Market | $679,900 | -- | -- |
| 12/20/2024 12/20/24 | For Sale | $679,900 | +97.1% | $210 / Sq Ft |
| 01/26/2021 01/26/21 | Off Market | $344,900 | -- | -- |
| 01/02/2021 01/02/21 | Off Market | $344,900 | -- | -- |
| 10/26/2020 10/26/20 | Sold | $344,900 | 0.0% | $92 / Sq Ft |
| 07/28/2020 07/28/20 | For Sale | $344,900 | 0.0% | $92 / Sq Ft |
| 07/28/2020 07/28/20 | Price Changed | $344,900 | 0.0% | $92 / Sq Ft |
| 07/21/2020 07/21/20 | Off Market | $344,900 | -- | -- |
| 06/15/2020 06/15/20 | Price Changed | $349,900 | -1.4% | $93 / Sq Ft |
| 05/22/2020 05/22/20 | Price Changed | $354,900 | -4.1% | $95 / Sq Ft |
| 04/22/2020 04/22/20 | Price Changed | $369,900 | -5.1% | $99 / Sq Ft |
| 04/08/2020 04/08/20 | For Sale | $389,900 | +68.1% | $104 / Sq Ft |
| 03/16/2020 03/16/20 | Off Market | $232,000 | -- | -- |
| 12/17/2019 12/17/19 | Sold | $232,000 | 0.0% | $62 / Sq Ft |
| 12/17/2019 12/17/19 | Sold | $232,000 | -12.4% | $62 / Sq Ft |
| 11/20/2019 11/20/19 | Pending | -- | -- | -- |
| 11/18/2019 11/18/19 | For Sale | $264,900 | -- | $71 / Sq Ft |
Tax History Compared to Growth
Tax History
| Year | Tax Paid | Tax Assessment Tax Assessment Total Assessment is a certain percentage of the fair market value that is determined by local assessors to be the total taxable value of land and additions on the property. | Land | Improvement |
|---|---|---|---|---|
| 2024 | $1,279 | $86,450 | $7,500 | $78,950 |
| 2023 | $1,279 | $86,450 | $0 | $0 |
| 2022 | $1,279 | $86,450 | $7,500 | $78,950 |
| 2021 | $1,279 | $86,450 | $7,500 | $78,950 |
| 2020 | $819 | $86,450 | $7,500 | $78,950 |
| 2019 | $819 | $44,025 | $6,750 | $37,275 |
| 2018 | $819 | $44,025 | $6,750 | $37,275 |
| 2017 | $819 | $44,025 | $6,750 | $37,275 |
| 2016 | $819 | $44,025 | $6,750 | $37,275 |
| 2015 | -- | $42,225 | $0 | $0 |
| 2014 | $688 | $42,237 | $0 | $0 |
Agents Affiliated with this Home
-
A
Seller's Agent in 2025
Angel Steadmon
Coldwell Banker Nelson Realtor
-
D
Seller's Agent in 2020
Dot Fantasia
Priority Real Estate
-
N
Buyer's Agent in 2020
NON MEMBER
NON MEMBER FIRM
-
M
Seller's Agent in 2019
Marcie Santiago
Prime Mountain Properties, LLC
-
C
Buyer's Agent in 2019
Charles Ashley Johnson
Four Peaks Realty Group
Map
Source: East Tennessee REALTORS® MLS
MLS Number: 1103148
APN: 017I-D-011.00
- 3238 Four M Cir
- 631 Rock House Rd
- 909 Claw Ln
- 1160 Eagle View Dr
- 723 Catherine Crisp Dr
- 1110 Hide-Away Ln
- 1110 Hide Away Ln
- 1518 Broad River Ln
- 1514 Broad River Ln
- 2639 Kodak Way
- 3224 Sandpiper Ct
- Lot 5 Sandpiper Ct
- 2206 Binginham Island
- 2314 Binginham Island
- 3210 Bentwood Dr
- 2904 Boyds Creek Hwy Unit 4
- 0 Huntleigh Ct Unit 1308944
- 1106 Beacon Rd
- 1038 Valley View Cir
- 1505 Indian Warpath Rd
